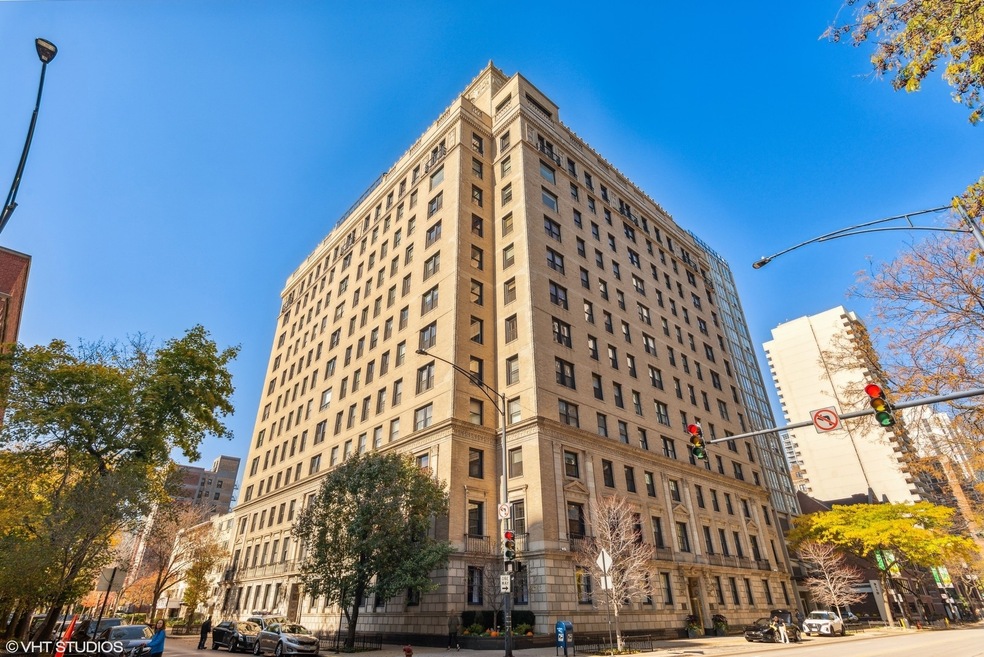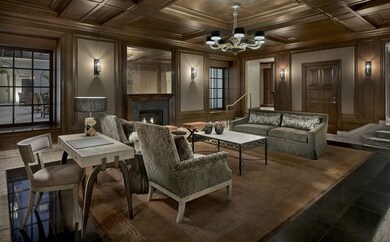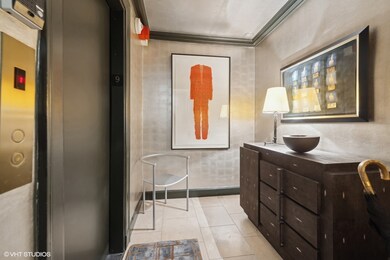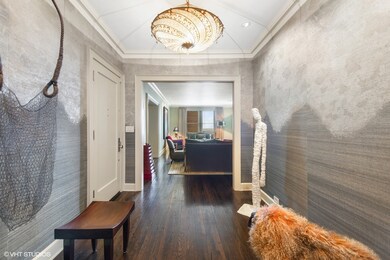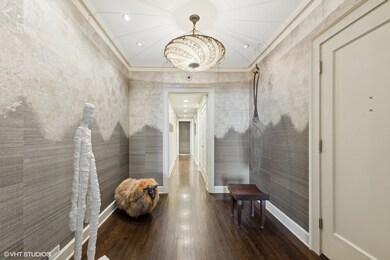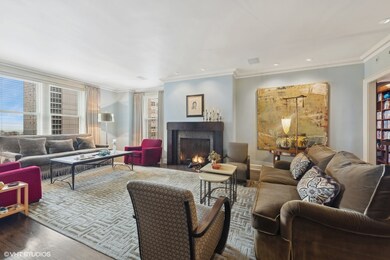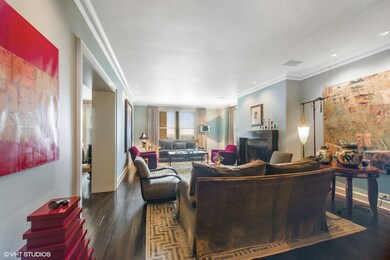
The Barry 3100 N Sheridan Rd Unit 9C Chicago, IL 60657
Lakeview East NeighborhoodHighlights
- Doorman
- Water Views
- Lock-and-Leave Community
- Nettelhorst Elementary School Rated A-
- Fitness Center
- Wood Flooring
About This Home
As of June 2025Situated only a short block from the park and lake, in the vibrant East Lakeview neighborhood, The Barry offers a unique blend of historical grandeur and modern sophistication. This pre-war high-rise condo exudes timeless elegance, capturing the essence of early 20th-century architecture while providing all the contemporary comforts desired by today's discerning homeowner. - Stepping through the ornate brass framed main entrance, you are greeted by the door staff. Just beyond, the gracious lobby is of another era with rich wood paneling and an inviting contemporary lounge area with fireplace. Just beyond you get a peek of the lovely common courtyard with teak furniture and cooking area, a favorite amenity at The Barry. - Moving to the C tier elevator, you arrive on floor nine to a private vestibule. It is here you understand you are about to enter a very well curated and impeccably designed home. The detail within is exquisite. This interior designer and partner's personal residence, balances a blend of classic 1920's design elements with refined choices throughout. Macassar Ebony custom cabinetry, Venetian plaster, burled walnut fireplace surround, Sandra Jordan's Alpaca fabric library draperies, wool draperies in the living and dining rooms, mahogany wood kitchen cabinetry, Kallista plumbing fixtures, Phillip Jeffries' silver leaf and horsehair wall covering are just some of the features that stand out! - As you would expect, the renovation includes all the modern luxury conveniences; high-velocity air conditioning, heated primary bathroom flooring, side by side full-size washer/dryer, two Miele dishwashers, wet bar with Sub-zero 72-bottle wine and beverage refrigeration, Scotsman ice maker, Thermador six-burner cooktop, double electric ovens, Sub-Zero refrigeration and Sonos sound system and built-in speakers. A full list will be provided to prospective buyers and shared during private tours. - We welcome you to schedule your accompanied viewing where details about the building, association and neighborhood will be shared. Parking is leased offsite, additional storage and bike rooms are on the primacies, cardio and weight rooms are well equipped, full-time door staff and maintenance staff are ready to assist. The Barry has a reputation of being a stellar community and building, celebrating a centennial anniversary this year.
Last Agent to Sell the Property
Engel & Voelkers Chicago License #475129060 Listed on: 02/27/2025

Property Details
Home Type
- Condominium
Est. Annual Taxes
- $12,171
Year Built
- Built in 1925 | Remodeled in 2001
HOA Fees
- $2,521 Monthly HOA Fees
Parking
- 1 Car Garage
Home Design
- Brick Exterior Construction
Interior Spaces
- 3,000 Sq Ft Home
- Bar
- Entrance Foyer
- Family Room
- Living Room
- Formal Dining Room
- Library
- Water Views
- Home Security System
Kitchen
- Double Oven
- Gas Cooktop
- Range Hood
- Microwave
- High End Refrigerator
- Dishwasher
- Wine Refrigerator
- Stainless Steel Appliances
Flooring
- Wood
- Carpet
- Stone
Bedrooms and Bathrooms
- 3 Bedrooms
- 3 Potential Bedrooms
- Walk-In Closet
Laundry
- Laundry Room
- Dryer
- Washer
Schools
- Nettelhorst Elementary School
- Lake View High School
Utilities
- Radiator
- Lake Michigan Water
- Cable TV Available
Listing and Financial Details
- Homeowner Tax Exemptions
Community Details
Overview
- Association fees include heat, water, gas, insurance, security, doorman, tv/cable, exercise facilities, exterior maintenance, scavenger, snow removal, internet
- 65 Units
- Kenny Parquette Association, Phone Number (312) 475-9400
- Property managed by Advantage Management
- Lock-and-Leave Community
- 14-Story Property
Amenities
- Doorman
- Sundeck
- Common Area
- Party Room
- Coin Laundry
- Elevator
- Service Elevator
- Community Storage Space
Recreation
- Park
- Bike Trail
Pet Policy
- Dogs and Cats Allowed
Security
- Resident Manager or Management On Site
Ownership History
Purchase Details
Home Financials for this Owner
Home Financials are based on the most recent Mortgage that was taken out on this home.Purchase Details
Home Financials for this Owner
Home Financials are based on the most recent Mortgage that was taken out on this home.Purchase Details
Home Financials for this Owner
Home Financials are based on the most recent Mortgage that was taken out on this home.Purchase Details
Similar Homes in Chicago, IL
Home Values in the Area
Average Home Value in this Area
Purchase History
| Date | Type | Sale Price | Title Company |
|---|---|---|---|
| Warranty Deed | $1,225,000 | Chicago Title | |
| Warranty Deed | $650,000 | -- | |
| Warranty Deed | $625,000 | -- | |
| Quit Claim Deed | -- | -- |
Mortgage History
| Date | Status | Loan Amount | Loan Type |
|---|---|---|---|
| Open | $800,000 | New Conventional | |
| Previous Owner | $136,500 | Credit Line Revolving | |
| Previous Owner | $572,000 | New Conventional | |
| Previous Owner | $352,500 | New Conventional | |
| Previous Owner | $250,000 | Credit Line Revolving | |
| Previous Owner | $170,000 | Credit Line Revolving | |
| Previous Owner | $70,000 | Credit Line Revolving | |
| Previous Owner | $520,000 | No Value Available | |
| Previous Owner | $468,750 | No Value Available |
Property History
| Date | Event | Price | Change | Sq Ft Price |
|---|---|---|---|---|
| 06/30/2025 06/30/25 | Sold | $1,225,000 | -7.5% | $408 / Sq Ft |
| 04/13/2025 04/13/25 | Pending | -- | -- | -- |
| 02/27/2025 02/27/25 | For Sale | $1,325,000 | -- | $442 / Sq Ft |
Tax History Compared to Growth
Tax History
| Year | Tax Paid | Tax Assessment Tax Assessment Total Assessment is a certain percentage of the fair market value that is determined by local assessors to be the total taxable value of land and additions on the property. | Land | Improvement |
|---|---|---|---|---|
| 2024 | $12,171 | $63,760 | $4,343 | $59,417 |
| 2023 | $11,844 | $61,003 | $3,507 | $57,496 |
| 2022 | $11,844 | $61,003 | $3,507 | $57,496 |
| 2021 | $11,597 | $61,002 | $3,507 | $57,495 |
| 2020 | $9,491 | $45,707 | $2,311 | $43,396 |
| 2019 | $9,369 | $50,061 | $2,311 | $47,750 |
| 2018 | $9,210 | $50,061 | $2,311 | $47,750 |
| 2017 | $8,520 | $42,954 | $2,031 | $40,923 |
| 2016 | $8,103 | $42,954 | $2,031 | $40,923 |
| 2015 | $7,390 | $42,954 | $2,031 | $40,923 |
| 2014 | $8,396 | $47,823 | $1,663 | $46,160 |
| 2013 | $8,220 | $47,823 | $1,663 | $46,160 |
Agents Affiliated with this Home
-
Wade Marshall

Seller's Agent in 2025
Wade Marshall
Engel & Voelkers Chicago
(312) 291-1960
30 in this area
72 Total Sales
About The Barry
Map
Source: Midwest Real Estate Data (MRED)
MLS Number: 12287205
APN: 14-28-105-072-1034
- 3100 N Sheridan Rd Unit 11D
- 3110 N Sheridan Rd Unit 1802
- 405 W Briar Place Unit CG
- 3033 N Sheridan Rd Unit 310
- 3033 N Sheridan Rd Unit 602
- 3150 N Sheridan Rd Unit 2C
- 3150 N Sheridan Rd Unit 10B
- 454 W Barry Ave Unit 1
- 339 W Barry Ave Unit 3BC
- 3150 N Lake Shore Dr Unit 29F
- 3150 N Lake Shore Dr Unit 14E
- 3150 N Lake Shore Dr Unit 8E
- 3150 N Lake Shore Dr Unit 30C
- 3150 N Lake Shore Dr Unit 27F
- 3150 N Lake Shore Dr Unit 11F-12F
- 453 W Briar Place Unit PH-WEST
- 453 W Briar Place Unit 3W
- 453 W Briar Place Unit 2W
- 3100 N Lake Shore Dr Unit 611
- 3100 N Lake Shore Dr Unit 208
