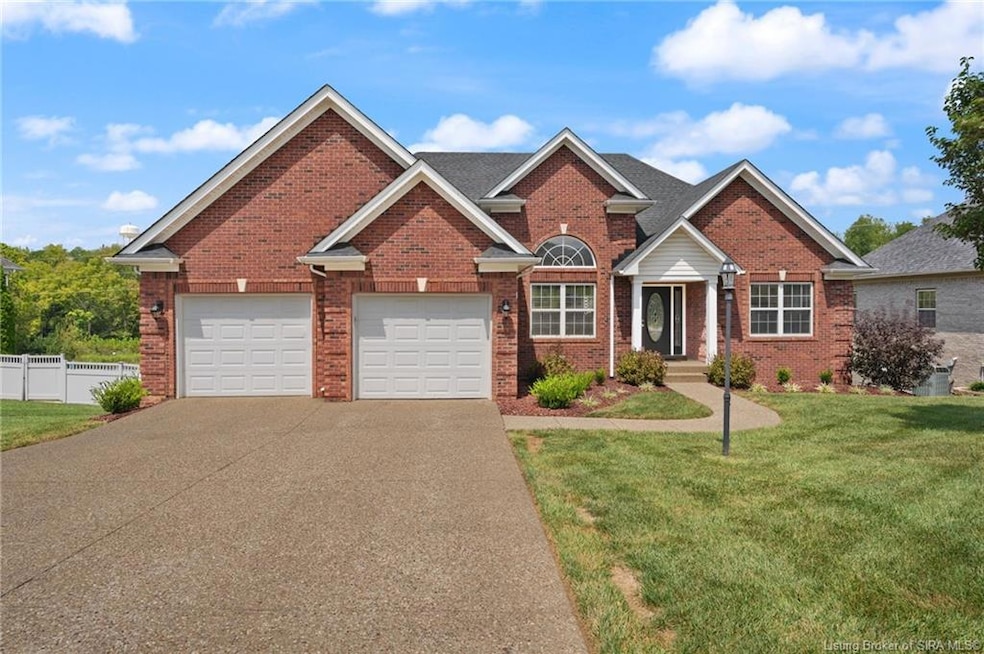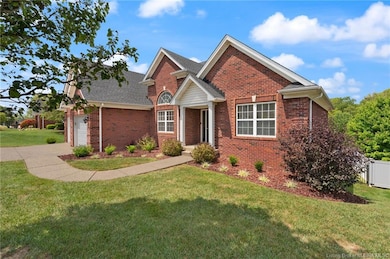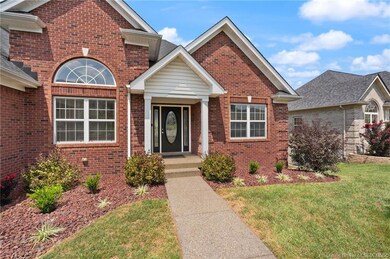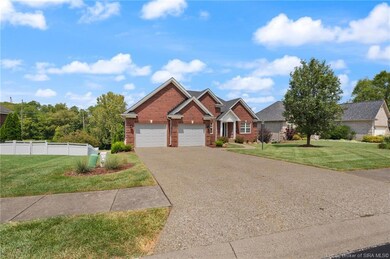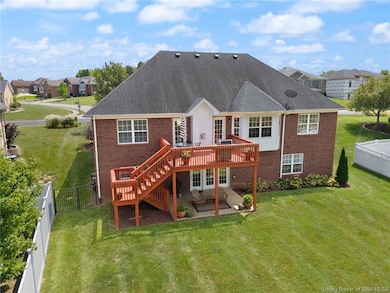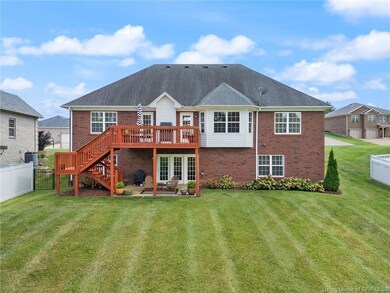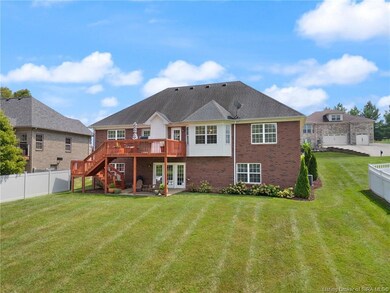
3100 New Chapel Rd Jeffersonville, IN 47130
Utica Township NeighborhoodHighlights
- Open Floorplan
- Deck
- Hydromassage or Jetted Bathtub
- Utica Elementary School Rated A-
- Cathedral Ceiling
- Den
About This Home
As of April 2025Impeccably maintained and tastefully updated 4 bedroom 3 bath home on full finished walk out. Over 3,100 finished sq ft! Brand new kitchen with custom ceiling height cabinets, built-in wine rack, pantry, granite counters, and large custom island. All appliances remain, including washer and dryer. Upgraded flooring throughout with no carpet! Brazilian hardwood floors in primary living area and bedrooms on first floor, solid wood treads to lower level, where large rec room with built-ins, office and 4th bedroom all have updated luxury vinyl plank flooring. Lots of daylight in the fully exposed walk out lower level. Unfinished part of basement provides ample storage.
Other upgrades include new HVAC and water heater in 2024, and a security system, wi-fi enabled garage door openers, and leased water softner. Back patio and deck overlook a spacious backyard with loads of room for a pool or playset. Backyard backs up to the gorgeous Chapel Lake Park, a 140 acre crown jewel among Jeffersonville Parks with walking trails, state of the art playground, picnic area, and stocked fishing lake. Quiet neighborhood with pool, clubhouse and tennis courts, just minutes away to River Ridge and the East End Bridge.
3 TV mounts and wall sconces in lower level bedroom do NOT stay.
Last Agent to Sell the Property
Coldwell Banker McMahan License #RB14043820 Listed on: 01/16/2025

Home Details
Home Type
- Single Family
Est. Annual Taxes
- $3,379
Year Built
- Built in 2004
Lot Details
- 0.39 Acre Lot
HOA Fees
- $50 Monthly HOA Fees
Parking
- 2 Car Attached Garage
- Front Facing Garage
- Garage Door Opener
Home Design
- Poured Concrete
Interior Spaces
- 3,165 Sq Ft Home
- 1-Story Property
- Open Floorplan
- Cathedral Ceiling
- Ceiling Fan
- Gas Fireplace
- Blinds
- Entrance Foyer
- Formal Dining Room
- Den
- First Floor Utility Room
- Utility Room
- Home Security System
Kitchen
- Eat-In Kitchen
- Oven or Range
- Microwave
- Dishwasher
- Kitchen Island
- Disposal
Bedrooms and Bathrooms
- 4 Bedrooms
- Split Bedroom Floorplan
- Walk-In Closet
- 3 Full Bathrooms
- Hydromassage or Jetted Bathtub
- Ceramic Tile in Bathrooms
Laundry
- Dryer
- Washer
Finished Basement
- Walk-Out Basement
- Basement Fills Entire Space Under The House
Outdoor Features
- Deck
- Patio
Utilities
- Forced Air Heating and Cooling System
- Electric Water Heater
- Cable TV Available
Listing and Financial Details
- Assessor Parcel Number 42000450140
Similar Homes in the area
Home Values in the Area
Average Home Value in this Area
Property History
| Date | Event | Price | Change | Sq Ft Price |
|---|---|---|---|---|
| 04/09/2025 04/09/25 | Sold | $482,900 | -1.4% | $153 / Sq Ft |
| 03/06/2025 03/06/25 | Pending | -- | -- | -- |
| 02/19/2025 02/19/25 | For Sale | $489,900 | 0.0% | $155 / Sq Ft |
| 01/31/2025 01/31/25 | Pending | -- | -- | -- |
| 01/16/2025 01/16/25 | For Sale | $489,900 | -- | $155 / Sq Ft |
Tax History Compared to Growth
Tax History
| Year | Tax Paid | Tax Assessment Tax Assessment Total Assessment is a certain percentage of the fair market value that is determined by local assessors to be the total taxable value of land and additions on the property. | Land | Improvement |
|---|---|---|---|---|
| 2024 | $3,413 | $344,400 | $50,000 | $294,400 |
| 2023 | $3,413 | $337,900 | $45,000 | $292,900 |
| 2022 | $3,289 | $328,900 | $45,000 | $283,900 |
| 2021 | $3,046 | $304,600 | $45,000 | $259,600 |
| 2020 | $2,620 | $258,600 | $35,000 | $223,600 |
| 2019 | $2,405 | $237,100 | $27,000 | $210,100 |
| 2018 | $2,316 | $228,200 | $27,000 | $201,200 |
| 2017 | $2,248 | $221,400 | $27,000 | $194,400 |
| 2016 | $2,176 | $214,200 | $27,000 | $187,200 |
| 2014 | $2,283 | $224,900 | $27,000 | $197,900 |
| 2013 | -- | $220,500 | $27,000 | $193,500 |
Agents Affiliated with this Home
-
Julie Knotts

Seller's Agent in 2025
Julie Knotts
Coldwell Banker McMahan
(502) 523-8043
5 in this area
186 Total Sales
-
Erika Stofer

Buyer's Agent in 2025
Erika Stofer
Epique Realty
(812) 399-2409
2 in this area
119 Total Sales
-
Brian Bell

Buyer Co-Listing Agent in 2025
Brian Bell
Epique Realty
(502) 552-8001
1 in this area
58 Total Sales
Map
Source: Southern Indiana REALTORS® Association
MLS Number: 202505273
APN: 10-42-02-500-022.000-039
- 3122 Ambercrest Loop
- 2803 Rolling Creek Dr
- 3635 Kerry Ann Way
- 3001 Old Tay Bridge
- 5801 E Highway 62
- 5732 Sugar Berry Ln
- 0 Utica Sellersburg Rd Unit 2024012925
- 3611 and 3618 Utica-Sellersburg Rd
- 4635 Red Tail Ridge
- 4635 Red Tail Ridge Unit Lot 229
- 4651 Red Tail Ridge Unit Lot 237
- 5801 Indiana 62
- 4648 Red Tail Ridge
- 110 Spangler Place
- 5706 Jennway Ct
- 4500 Kestrel Ct
- 4692 Red Tail Ridge
- 0 Utica Charlestown Rd
- 1011 Utica Charlestown Rd
- 125 Noblewood Blvd
