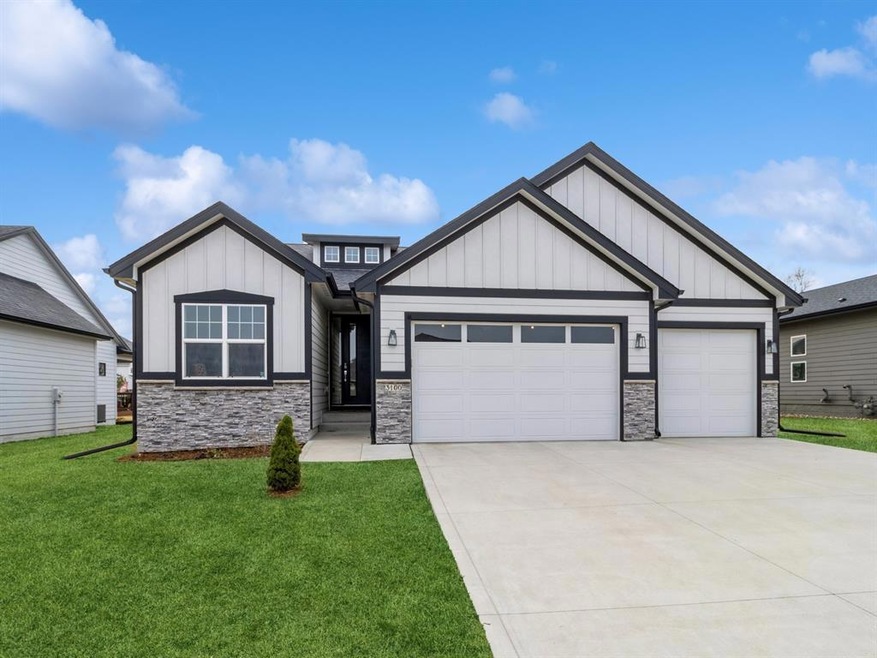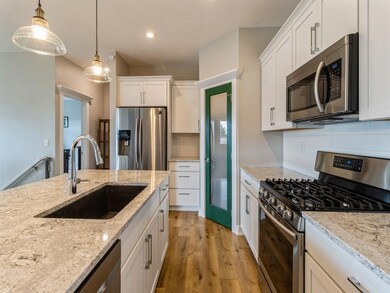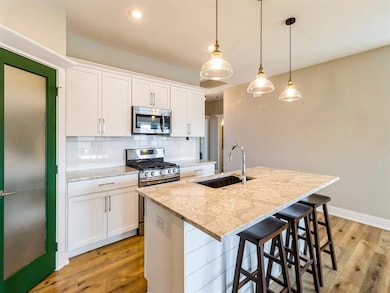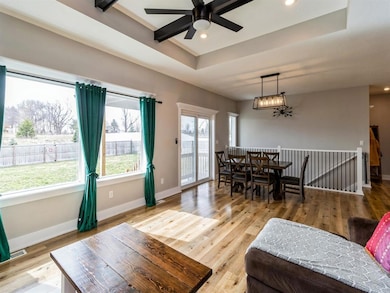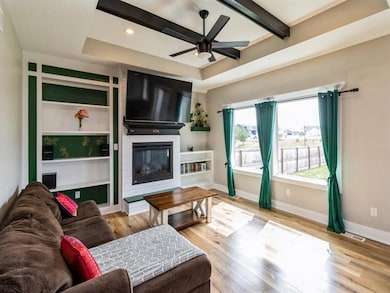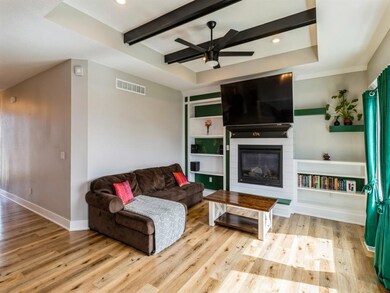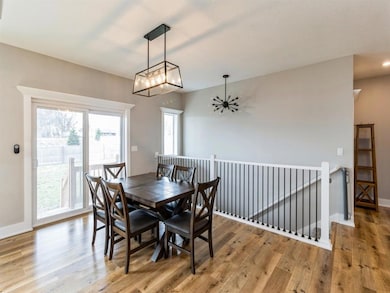
3100 Partlow St Cumming, IA 50061
Warren County NeighborhoodHighlights
- Deck
- Mud Room
- Eat-In Kitchen
- Ranch Style House
- Covered patio or porch
- Wet Bar
About This Home
As of April 2025Welcome to the great family friendly, quiet Timber View Neighborhood in Norwalk, Iowa. Welcome to this great 5 bedroom, 3 bath, 3 car garage, modern farmhouse ranch with a privacy fenced backyard. When you are inside you also see the beauty of this house with features like the quartz countertops, island, walk-in pantry, stainless steel appliances, great room with tray ceiling, gas fireplace with accented ship lap and custom built-ins, LVP flooring. First floor master bedroom with tray ceiling, double sinks, tiled shower and a nice custom walk-in closet. 1st floor laundry room next to a drop zone area. Dining area with sliders to a covered deck and a custom stamped patio area to sit and enjoy. Partial finished lower level with 9' ceiling, 2 large bedrooms, full bath, family room, walk up wet bar and plenty of storage area. Home is well insulated with 2x6 exterior walls. Landscaping around privacy fence. No H.O.A. dues!
Home Details
Home Type
- Single Family
Est. Annual Taxes
- $6,904
Year Built
- Built in 2019
Lot Details
- 0.34 Acre Lot
- Lot Dimensions are 75x198
- Property is Fully Fenced
- Wood Fence
Home Design
- Ranch Style House
- Farmhouse Style Home
- Brick Exterior Construction
- Asphalt Shingled Roof
- Wood Siding
- Cement Board or Planked
Interior Spaces
- 1,673 Sq Ft Home
- Wet Bar
- Gas Fireplace
- Mud Room
- Family Room Downstairs
- Dining Area
- Basement Window Egress
- Fire and Smoke Detector
- Laundry on main level
Kitchen
- Eat-In Kitchen
- Stove
- Microwave
- Dishwasher
Flooring
- Carpet
- Tile
- Luxury Vinyl Plank Tile
Bedrooms and Bathrooms
- 5 Bedrooms | 3 Main Level Bedrooms
Parking
- 3 Car Attached Garage
- Driveway
Outdoor Features
- Deck
- Covered patio or porch
Utilities
- Forced Air Heating and Cooling System
Community Details
- Property has a Home Owners Association
- Association Phone (515) 111-1111
Listing and Financial Details
- Assessor Parcel Number 63233020230
Similar Homes in the area
Home Values in the Area
Average Home Value in this Area
Property History
| Date | Event | Price | Change | Sq Ft Price |
|---|---|---|---|---|
| 04/25/2025 04/25/25 | Sold | $465,000 | -5.1% | $278 / Sq Ft |
| 03/24/2025 03/24/25 | Pending | -- | -- | -- |
| 02/03/2025 02/03/25 | Price Changed | $489,999 | -2.0% | $293 / Sq Ft |
| 11/14/2024 11/14/24 | Price Changed | $499,900 | -1.0% | $299 / Sq Ft |
| 10/22/2024 10/22/24 | For Sale | $504,900 | +26.9% | $302 / Sq Ft |
| 04/08/2020 04/08/20 | Sold | $397,900 | +2.1% | $236 / Sq Ft |
| 03/09/2020 03/09/20 | Pending | -- | -- | -- |
| 02/12/2019 02/12/19 | For Sale | $389,900 | -- | $231 / Sq Ft |
Tax History Compared to Growth
Agents Affiliated with this Home
-
K
Seller's Agent in 2025
Ken Kauzlarich
Iowa Realty Mills Crossing
-
J
Buyer's Agent in 2025
Jenny Overturf
Realty ONE Group Impact
-
C
Seller's Agent in 2020
Cassi Sinclair
Realty ONE Group Impact
-
J
Seller Co-Listing Agent in 2020
Justin Nienkerk
RE/MAX
-
M
Buyer's Agent in 2020
Misty Darling
BH&G Real Estate Innovations
Map
Source: Des Moines Area Association of REALTORS®
MLS Number: 706269
- 2804 Birchwood Dr
- 2901 Plum Dr
- 2821 Plum Dr
- 2904 Plum Dr
- 2824 Plum Dr
- 2818 Plum Dr
- 2925 Oak St
- 2920 Oak St
- 2909 Crest View Cir
- 2004 Bluebell Dr
- 913 Walnut Dr
- 901 Walnut Dr
- 900 Walnut Dr
- 909 Walnut Dr
- 905 Walnut Dr
- 6267 Fairway Trail
- 2502 Blooming Heights Dr
- 1802 Silver Maple Dr
- 1809 Silver Maple Dr
- 2110 Autumn Blaze Dr
