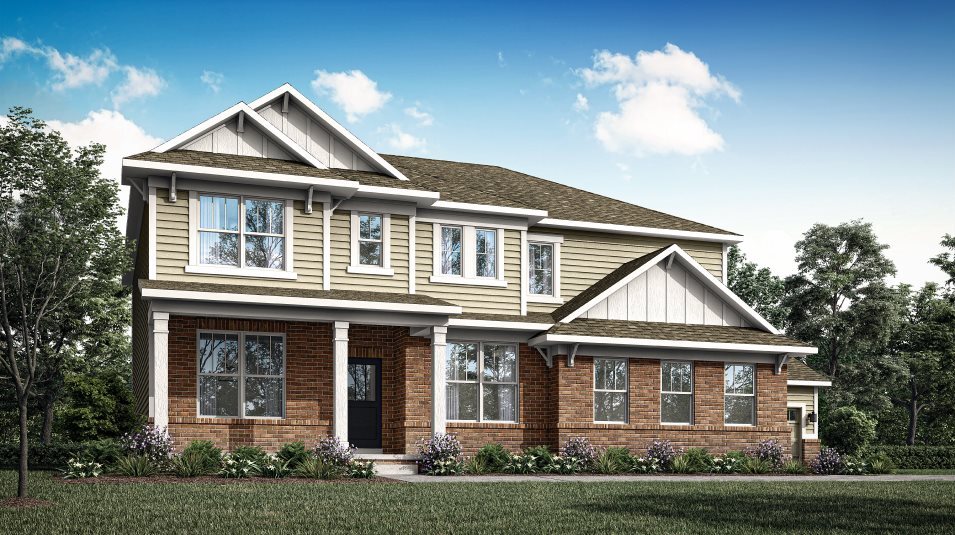
Verified badge confirms data from builder
Westfield, IN 46074
Estimated payment starting at $5,060/month
Total Views
4,150
5
Beds
3.5
Baths
3,064
Sq Ft
$265
Price per Sq Ft
Highlights
- New Construction
- Eat-In Gourmet Kitchen
- Main Floor Bedroom
- Maple Glen Elementary Rated A
- Primary Bedroom Suite
- Pond in Community
About This Floor Plan
This new two-story home exudes elegance from the moment of entry. The first floor features a double-height Great Room with a center fireplace that melds with the modern kitchen and sunny dining room in an open design. Nearby is a covered porch to offer outdoor space, while a private study and a bedroom suite frame the layout. Four upper-level bedrooms surround a multipurpose loft, including the spacious owner’s suite with an attached bathroom and walk-in closet. A three-car garage completes the home.
Sales Office
Hours
Monday - Sunday
Closed
Office Address
Eagletown Rd & W 166th St
Westfield, IN 46074
Home Details
Home Type
- Single Family
Lot Details
- Landscaped
- Lawn
HOA Fees
- $83 Monthly HOA Fees
Parking
- 2 Car Attached Garage
- Side Facing Garage
Taxes
- No Special Tax
Home Design
- New Construction
Interior Spaces
- 3,064 Sq Ft Home
- 2-Story Property
- Main Level 9 Foot Ceilings
- Recessed Lighting
- Fireplace
- Smart Doorbell
- Great Room
- Open Floorplan
- Dining Area
- Home Office
- Loft
- Smart Thermostat
- Unfinished Basement
Kitchen
- Eat-In Gourmet Kitchen
- Breakfast Bar
- Walk-In Pantry
- Built-In Microwave
- Dishwasher
- Stainless Steel Appliances
- Kitchen Island
- Quartz Countertops
- Tiled Backsplash
- Disposal
Flooring
- Carpet
- Tile
- Luxury Vinyl Plank Tile
Bedrooms and Bathrooms
- 5 Bedrooms
- Main Floor Bedroom
- Primary Bedroom Suite
- Walk-In Closet
- Powder Room
- Quartz Bathroom Countertops
- Double Vanity
- Secondary Bathroom Double Sinks
- Private Water Closet
- Bathtub with Shower
- Walk-in Shower
Laundry
- Laundry Room
- Laundry on upper level
- Washer and Dryer Hookup
Utilities
- Air Conditioning
- SEER Rated 13-15 Air Conditioning Units
- SEER Rated 13+ Air Conditioning Units
- Heating System Uses Gas
- Programmable Thermostat
- Smart Home Wiring
- Wi-Fi Available
Additional Features
- Covered Patio or Porch
- Optional Finished Basement
Community Details
Overview
- Pond in Community
Amenities
- Community Gazebo
- Picnic Area
Recreation
- Community Basketball Court
- Pickleball Courts
- Sport Court
- Community Playground
- Community Pool
- Tot Lot
Map
Move In Ready Homes with this Plan
Other Plans in Ravinia - Ravinia SL Arch
About the Builder
Lennar Corporation is a publicly traded homebuilding and real estate services company headquartered in Miami, Florida. Founded in 1954, the company began as a local Miami homebuilder and has since grown into one of the largest residential construction firms in the United States. Lennar operates primarily under the Lennar brand, constructing and selling single-family homes, townhomes, and condominiums designed for first-time, move-up, active adult, and luxury homebuyers.
Beyond homebuilding, Lennar maintains vertically integrated operations that include mortgage origination, title insurance, and closing services through its financial services segment, as well as multifamily development and property technology investments. The company is listed on the New York Stock Exchange under the ticker symbols LEN and LEN.B and is a component of the S&P 500.
Lennar’s corporate leadership and administrative functions are based in Miami, where the firm oversees national strategy, capital allocation, and operational standards across its regional homebuilding divisions. As of fiscal year 2025, Lennar delivered more than 80,000 homes and employed thousands of people nationwide, with operations spanning across the country.
Frequently Asked Questions
How many homes are planned at Ravinia - Ravinia SL Arch
What are the HOA fees at Ravinia - Ravinia SL Arch?
How many floor plans are available at Ravinia - Ravinia SL Arch?
How many move-in ready homes are available at Ravinia - Ravinia SL Arch?
Nearby Homes
- Ravinia - Ravinia Venture
- Ravinia - Ravinia SL Arch
- Midland - Brookston
- Midland - Middleton
- Midland - Conrail
- Midland - The Towns
- Midland - Winslow
- Midland - The Terraces
- Midland - Crawford
- 1181 W State Road 32
- 17619 Eagletown Rd
- 823 W State Road 32
- 15626 Spring Mill Rd
- The Courtyards of TowneRun
- Somerset West
- The Courtyards of Westfield
- 18218 Spring Mill Rd
- 2712 W 186th St
- 14565 Bedford Falls Dr
- 14564 Bedford Falls Dr
Your Personal Tour Guide
Ask me questions while you tour the home.






