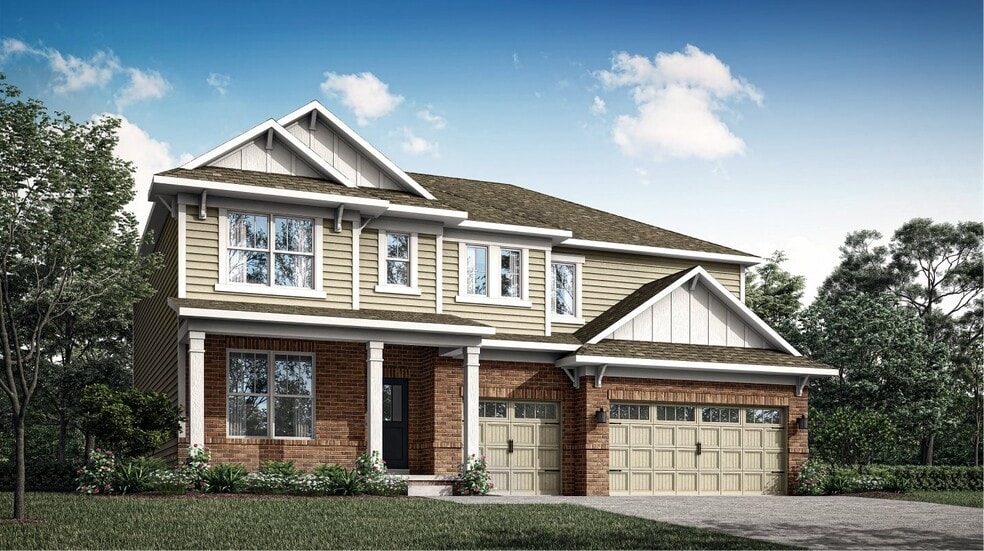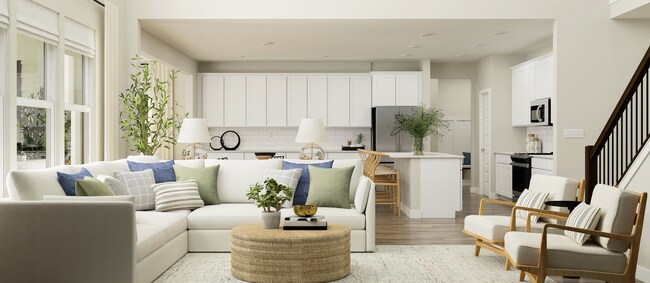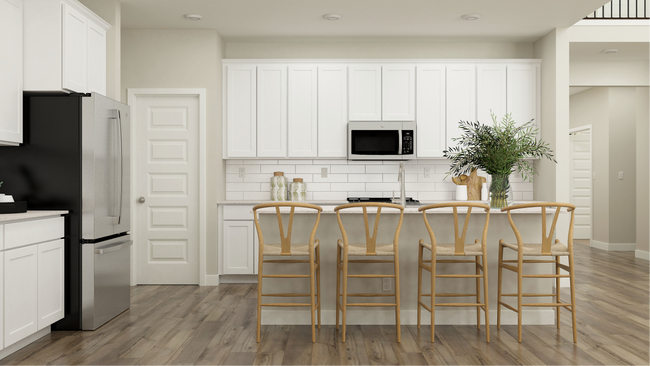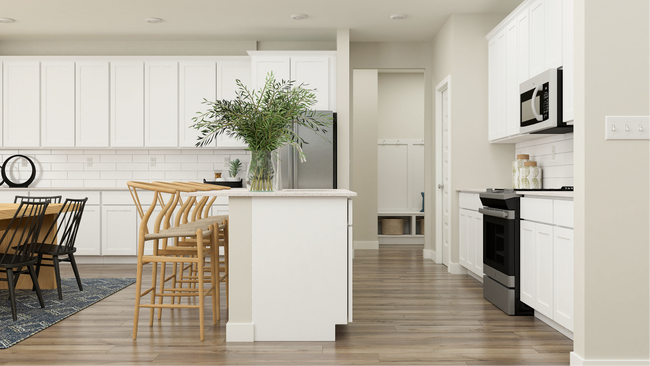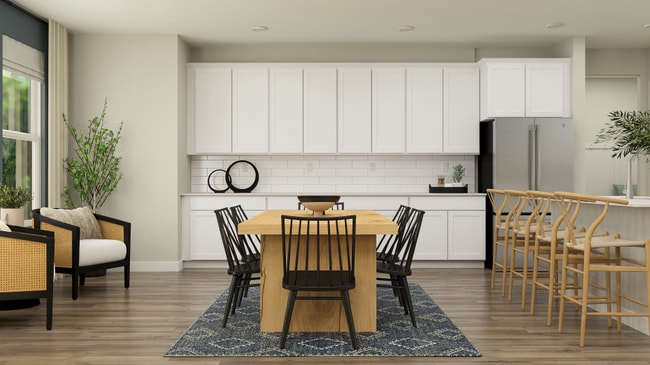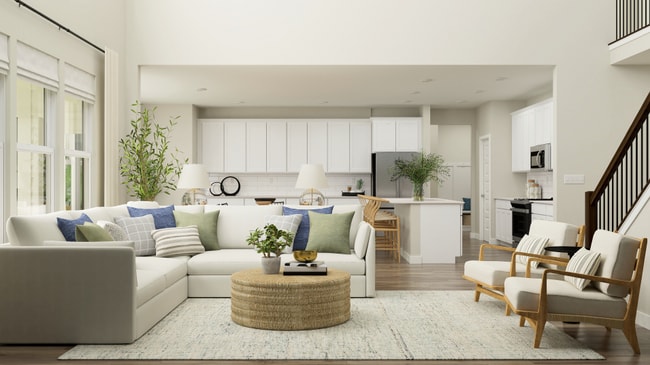
Verified badge confirms data from builder
Zionsville, IN 46077
Estimated payment starting at $4,515/month
Total Views
14,615
5
Beds
4.5
Baths
3,064
Sq Ft
$240
Price per Sq Ft
Highlights
- New Construction
- Primary Bedroom Suite
- Loft
- Union Elementary School Rated A+
- Main Floor Bedroom
- Great Room
About This Floor Plan
This new two-story home exudes elegance from the moment of entry. The first floor features a double-height Great Room with a center fireplace that melds with the modern kitchen and sunny dining room in an open design. Nearby is a covered porch to offer outdoor space, while a private study and a bedroom suite frame the layout. Four upper-level bedrooms surround a multipurpose loft, including the spacious owner’s suite with an attached bathroom and walk-in closet. The finished basement offers a quiet space to relax in after a long day. A three-car garage completes the home.
Sales Office
All tours are by appointment only. Please contact sales office to schedule.
Home Details
Home Type
- Single Family
Parking
- 3 Car Attached Garage
- Front Facing Garage
Taxes
- No Special Tax
- 1.00% Estimated Total Tax Rate
Home Design
- New Construction
Interior Spaces
- 3,064 Sq Ft Home
- 2-Story Property
- Fireplace
- Great Room
- Dining Area
- Home Office
- Loft
- Basement
Kitchen
- Breakfast Bar
- Walk-In Pantry
- Kitchen Island
Bedrooms and Bathrooms
- 5 Bedrooms
- Main Floor Bedroom
- Primary Bedroom Suite
- Walk-In Closet
- Powder Room
- In-Law or Guest Suite
- Double Vanity
- Secondary Bathroom Double Sinks
- Private Water Closet
- Bathtub with Shower
- Walk-in Shower
Laundry
- Laundry Room
- Laundry on upper level
- Washer and Dryer Hookup
Additional Features
- Covered Patio or Porch
- Central Heating and Cooling System
Community Details
- No Home Owners Association
Map
Other Plans in Union Woodlands
About the Builder
Lennar Corporation is a publicly traded homebuilding and real estate services company headquartered in Miami, Florida. Founded in 1954, the company began as a local Miami homebuilder and has since grown into one of the largest residential construction firms in the United States. Lennar operates primarily under the Lennar brand, constructing and selling single-family homes, townhomes, and condominiums designed for first-time, move-up, active adult, and luxury homebuyers.
Beyond homebuilding, Lennar maintains vertically integrated operations that include mortgage origination, title insurance, and closing services through its financial services segment, as well as multifamily development and property technology investments. The company is listed on the New York Stock Exchange under the ticker symbols LEN and LEN.B and is a component of the S&P 500.
Lennar’s corporate leadership and administrative functions are based in Miami, where the firm oversees national strategy, capital allocation, and operational standards across its regional homebuilding divisions. As of fiscal year 2025, Lennar delivered more than 80,000 homes and employed thousands of people nationwide, with operations spanning across the country.
Nearby Homes
- Union Woodlands
- Bradley Ridge
- Holliday Farms
- Holliday Farms - Midtown Collection
- Holliday Farms
- 10395 Taylor Rd
- 10048 S Taylor Ave
- The Courtyards of Westfield
- The Courtyards of TowneRun
- 9280 Highpointe Ln
- 11680 Ansley Ct
- 4075 S 875 E
- 11556/11557 E 500 S
- 1715 Templewood Dr
- 1645 Dye Creek Ct
- Ravinia - Ravinia Venture
- 3747 W 121st St
- 3733 W 121st St
- Ravinia - Ravinia SL Arch
- 1181 W State Road 32
Your Personal Tour Guide
Ask me questions while you tour the home.
