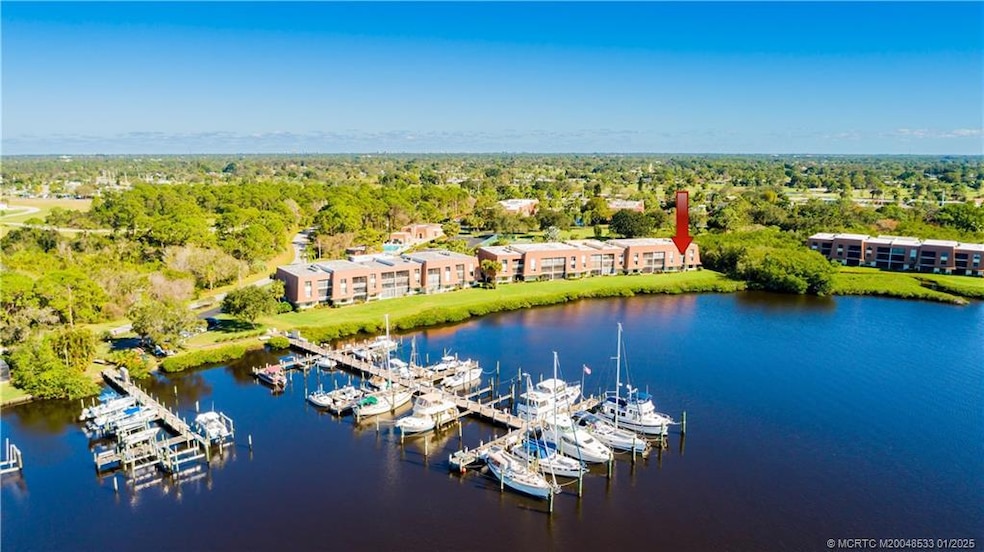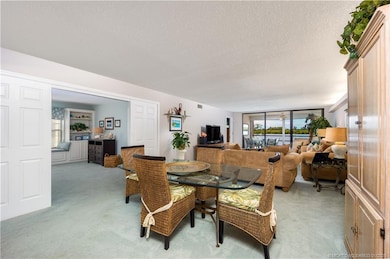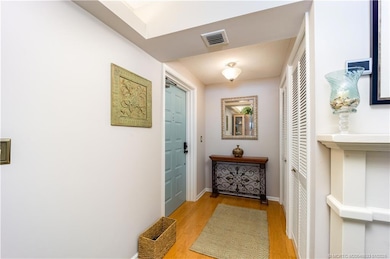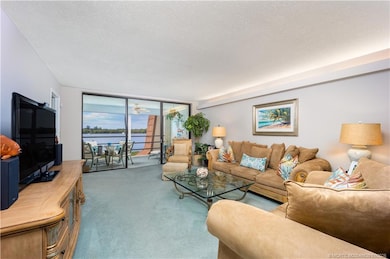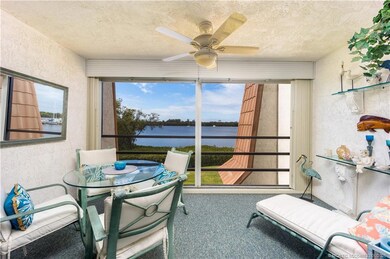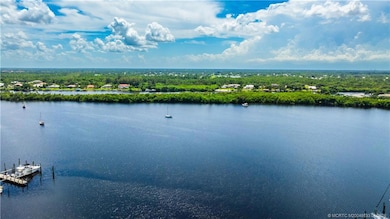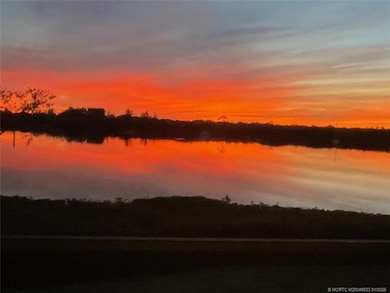
3100 SE Pruitt Rd Unit 201 Port Saint Lucie, FL 34952
Sandpiper Bay NeighborhoodEstimated payment $3,369/month
Highlights
- Marina
- Boat Dock
- Senior Community
- Property has ocean access
- Home fronts navigable water
- Bay View
About This Home
Stunning wide waterfront views of Kitching Cove will be your focus at this charming corner unit that offers more windows & 1600+ sq ft of living area. The interior, with touches of blue/green water hues, has a flex space (Den or 3rd bedroom) separating the Primary & Guest bedrooms. Glorious sunsets from your covered, screened balcony. Spacious utility room with a full size washer & dryer. A/C system w/a 10 year warranty! A charming window seat is a perfect spot for an afternoon read. Popcorn free ceilings! Lovely Kitchen updates - appliances to subway tiles. Attractive bath vanity updates. The community docks, located in this hidden gem of a hurricane hole, provide shelter to Owner’s vessels up to 50’ in size. Docks are leased first come, first serve with the resident Dock Master overseeing the slip assignments. The Master Association oversees the 22 acres of common areas and amenities including a well equipped workshop. Tarpon Bay is a pet free community.
Last Listed By
Berkshire Hathaway Florida Realty Brokerage Phone: 772-631-1005 License #3114681 Listed on: 01/10/2025

Property Details
Home Type
- Condominium
Est. Annual Taxes
- $5,309
Year Built
- Built in 1981
Lot Details
- Home fronts navigable water
- Property fronts a private road
- End Unit
- East Facing Home
HOA Fees
- $1,149 Monthly HOA Fees
Home Design
- Mediterranean Architecture
- Concrete Siding
- Block Exterior
- Stucco
Interior Spaces
- 1,666 Sq Ft Home
- 3-Story Property
- Built-In Features
- Decorative Fireplace
- Combination Dining and Living Room
- Screened Porch
- Bay Views
Kitchen
- Breakfast Area or Nook
- Electric Range
- Microwave
- Dishwasher
Flooring
- Engineered Wood
- Carpet
- Ceramic Tile
Bedrooms and Bathrooms
- 3 Bedrooms
- Walk-In Closet
- 2 Full Bathrooms
- Separate Shower
Laundry
- Dryer
- Washer
Home Security
Parking
- Guest Parking
- Assigned Parking
Outdoor Features
- Property has ocean access
- River Access
- Balcony
- Separate Outdoor Workshop
Utilities
- Central Heating and Cooling System
- Water Purifier
- Cable TV Available
Community Details
Overview
- Senior Community
- Association fees include management, common areas, cable TV, insurance, ground maintenance, maintenance structure, parking, pool(s), recreation facilities, reserve fund, road maintenance, taxes, water
- 24 Units
- Association Phone (772) 569-7928
Amenities
- Community Barbecue Grill
- Sauna
- Trash Chute
- Clubhouse
- Game Room
- Community Kitchen
- Billiard Room
- Community Library
- Elevator
- Community Storage Space
Recreation
- Boat Dock
- Community Boat Facilities
- Marina
- Tennis Courts
- Pickleball Courts
- Community Pool
Security
- Hurricane or Storm Shutters
Map
Home Values in the Area
Average Home Value in this Area
Tax History
| Year | Tax Paid | Tax Assessment Tax Assessment Total Assessment is a certain percentage of the fair market value that is determined by local assessors to be the total taxable value of land and additions on the property. | Land | Improvement |
|---|---|---|---|---|
| 2024 | $6,255 | $171,293 | -- | -- |
| 2023 | $6,255 | $269,100 | $0 | $269,100 |
| 2022 | $1,893 | $120,152 | $0 | $0 |
| 2021 | $1,891 | $116,653 | $0 | $0 |
| 2020 | $1,895 | $115,043 | $0 | $0 |
| 2019 | $1,878 | $112,457 | $0 | $0 |
| 2018 | $1,772 | $110,361 | $0 | $0 |
| 2017 | $1,743 | $146,100 | $0 | $146,100 |
| 2016 | $1,709 | $134,200 | $0 | $134,200 |
| 2015 | $1,726 | $124,800 | $0 | $124,800 |
| 2014 | $1,630 | $104,300 | $0 | $0 |
Property History
| Date | Event | Price | Change | Sq Ft Price |
|---|---|---|---|---|
| 01/10/2025 01/10/25 | For Sale | $335,000 | +15.5% | $201 / Sq Ft |
| 05/01/2023 05/01/23 | Sold | $290,000 | -4.6% | $174 / Sq Ft |
| 01/28/2023 01/28/23 | Price Changed | $303,900 | +6.3% | $182 / Sq Ft |
| 11/02/2022 11/02/22 | Price Changed | $285,900 | -1.4% | $172 / Sq Ft |
| 10/12/2022 10/12/22 | For Sale | $289,900 | +48.7% | $174 / Sq Ft |
| 09/01/2022 09/01/22 | Sold | $195,000 | -2.5% | $117 / Sq Ft |
| 08/02/2022 08/02/22 | Pending | -- | -- | -- |
| 07/06/2022 07/06/22 | For Sale | $199,900 | +16.9% | $120 / Sq Ft |
| 05/08/2015 05/08/15 | Sold | $171,000 | +3.6% | $103 / Sq Ft |
| 04/10/2015 04/10/15 | For Sale | $165,000 | -- | $99 / Sq Ft |
Purchase History
| Date | Type | Sale Price | Title Company |
|---|---|---|---|
| Warranty Deed | $290,000 | None Listed On Document | |
| Deed | -- | -- |
Mortgage History
| Date | Status | Loan Amount | Loan Type |
|---|---|---|---|
| Open | $275,500 | New Conventional |
Similar Homes in Port Saint Lucie, FL
Source: Martin County REALTORS® of the Treasure Coast
MLS Number: M20048533
APN: 44-15-810-0007-0002
- 3100 SE Pruitt Rd Unit 101
- 3100 SE Pruitt Rd Unit 301
- 3100 SE Pruitt Rd Unit 102
- 3133 SE Pruitt Rd
- 3056 SE Morningside Blvd
- 149 SE Cortile Arno
- 3181 SE Pruitt Rd
- 1102 SE Mitchell Ave Unit 106
- 1015 SE Kitching Cove Ln
- 344 SE Via Sangro
- 1013 SE Kitching Cove Ln
- 332 SE Via Sangro
- 1011 SE Kitching Cove Ln
- 359 SE Via Sangro
- 2971 SE Morningside Blvd
- 312 SE Via Sangro
- 308 SE Via Sangro
- 1110 SE Mayfair Ln
- 245 SE Via Sangro
- 3269 SE Morningside Blvd
