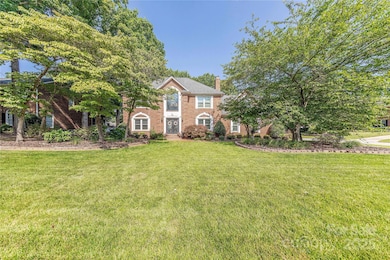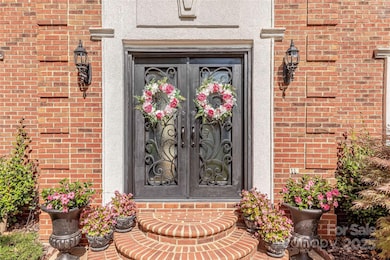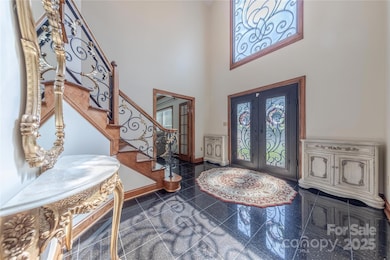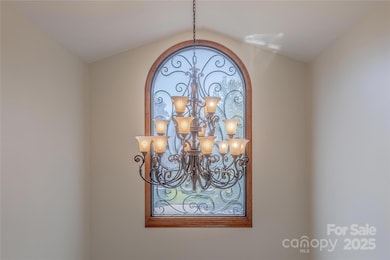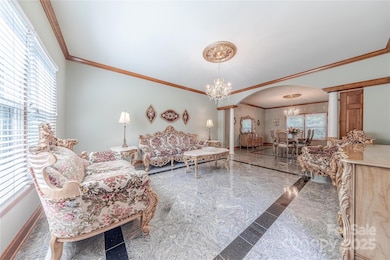3100 Shady Grove Ln Matthews, NC 28104
Estimated payment $4,125/month
Highlights
- Colonial Architecture
- Clubhouse
- Corner Lot
- Stallings Elementary School Rated A
- Marble Flooring
- Mud Room
About This Home
Stately 2-story entry w/palladium window overlooking stunning curved staircase w/HW treads, wrought iron spindles, Aladdin Retractable Chandelier. 1st floor w/gorgeous granite/marble/tile floors & crown molding. Double French doors into lovely formal living room, extends into spacious formal DR(crystal chandeliers in LR/DR remain). French doors from entry into family room, gas log FPL, ceiling fan (FPL sold as is condition--sellers never used). Extra large kitchen w/granite counters/backsplash, DB ovens, 5-burner gas cooktop, SS range hood, wine rack over desk area & ceramic tile flrs. Tons of cabinets/sink in Tiled laundry room. Wall cabs in garage DO NOT REMAIN. Enormous tiled sunroom, sliders to expanded brick paver patio & private backyard. Oversized primary BR w/dressing area, jetted tub, huge shower, bidet. Updated hall bath, lovely tiled walls/floor, skylight. Rec room, WIC attic storage, rear stairs down to mudroom. Pool table & Kitchen granite table & chairs are negotiable.
Listing Agent
Howard Hanna Allen Tate Charlotte South Brokerage Email: jeremy.ordan@allentate.com License #280072 Listed on: 07/11/2025

Co-Listing Agent
Howard Hanna Allen Tate Charlotte South Brokerage Email: jeremy.ordan@allentate.com License #151473
Home Details
Home Type
- Single Family
Est. Annual Taxes
- $3,442
Year Built
- Built in 1992
Lot Details
- Lot Dimensions are 112x142x109x135
- Corner Lot
- Irrigation
- Property is zoned AN4
HOA Fees
- $36 Monthly HOA Fees
Parking
- 2 Car Attached Garage
Home Design
- Colonial Architecture
- Architectural Shingle Roof
- Four Sided Brick Exterior Elevation
Interior Spaces
- 2-Story Property
- Crown Molding
- Ceiling Fan
- Gas Fireplace
- Mud Room
- Family Room with Fireplace
- Crawl Space
- Laundry Room
Kitchen
- Double Self-Cleaning Oven
- Gas Cooktop
- Range Hood
- Ice Maker
- Dishwasher
- Disposal
Flooring
- Wood
- Carpet
- Marble
- Tile
Bedrooms and Bathrooms
- 4 Bedrooms
Home Security
- Home Security System
- Carbon Monoxide Detectors
Outdoor Features
- Patio
Schools
- Stallings Elementary School
- Porter Ridge Middle School
- Porter Ridge High School
Utilities
- Forced Air Heating and Cooling System
- Heating System Uses Natural Gas
- Gas Water Heater
Listing and Financial Details
- Assessor Parcel Number 07-054-486
Community Details
Overview
- Braesael Mgmt Association, Phone Number (704) 847-3507
- Hunley Creek Subdivision
- Mandatory home owners association
Amenities
- Clubhouse
Recreation
- Tennis Courts
- Community Pool
Map
Home Values in the Area
Average Home Value in this Area
Tax History
| Year | Tax Paid | Tax Assessment Tax Assessment Total Assessment is a certain percentage of the fair market value that is determined by local assessors to be the total taxable value of land and additions on the property. | Land | Improvement |
|---|---|---|---|---|
| 2024 | $3,442 | $394,700 | $58,400 | $336,300 |
| 2023 | $3,296 | $394,700 | $58,400 | $336,300 |
| 2022 | $3,275 | $394,700 | $58,400 | $336,300 |
| 2021 | $3,275 | $394,700 | $58,400 | $336,300 |
| 2020 | $3,103 | $307,350 | $42,150 | $265,200 |
| 2019 | $3,104 | $307,350 | $42,150 | $265,200 |
| 2018 | $3,104 | $307,350 | $42,150 | $265,200 |
| 2017 | $3,262 | $307,400 | $42,200 | $265,200 |
| 2016 | $3,212 | $307,350 | $42,150 | $265,200 |
| 2015 | $3,251 | $307,350 | $42,150 | $265,200 |
| 2014 | $2,251 | $315,120 | $42,400 | $272,720 |
Property History
| Date | Event | Price | List to Sale | Price per Sq Ft |
|---|---|---|---|---|
| 10/15/2025 10/15/25 | Price Changed | $719,900 | -3.9% | $192 / Sq Ft |
| 08/29/2025 08/29/25 | Price Changed | $749,000 | -3.4% | $200 / Sq Ft |
| 07/11/2025 07/11/25 | For Sale | $775,000 | -- | $207 / Sq Ft |
Purchase History
| Date | Type | Sale Price | Title Company |
|---|---|---|---|
| Interfamily Deed Transfer | -- | None Available |
Source: Canopy MLS (Canopy Realtor® Association)
MLS Number: 4278146
APN: 07-054-486
- 14404 Lawyers Rd
- 8056 Hunley Ridge Rd
- 8048 Hunley Ridge Rd
- 14254 Maple Hollow Ln
- 8120 Stevens Mill Rd
- 1431 Porch Swing Ln
- 909 Kayla Ct
- Lawyers Rd Lawyers Rd
- 1026 Galloway Dr
- 1377 Millview Ln
- 4950 Shannamara Dr
- 1330 Millview Ln
- 1346 Millview Ln
- 5104 Shannamara Dr
- 1012 Hawthorne Dr
- 13324 Lawyers Rd
- 6639 Joli Cheval Ln Unit 4
- 0 Allen Black Rd
- 884 Clonmel Dr
- 2241 Flagstick Dr
- 8006 Glamorgan Ln
- 8102 Hunley Ridge Rd
- 15901 Lawing Ct
- 1115 Kalli Dr
- 5524 Strabane Dr
- 5000 Scaleybark Ct
- 6602 Allen Black Rd
- 2400 Fox Hollow Rd
- 13620 Castleford Dr
- 7009 Gatwick Ln
- 3116 Less Traveled Trail
- 7010 Dacian Ln
- 6102 Lighted Way Ln
- 7000 Dacian Ln
- 5006 Lazy Day Ln
- 2023 Westminster Ln
- 2004 Centerview Dr
- 2005 City Lights Dr
- 4003 Paddle Wheel Ln
- 3003 Early Rise Ave

