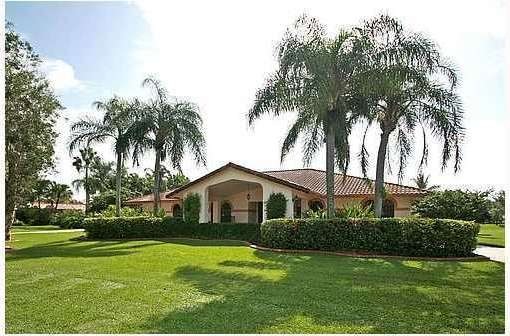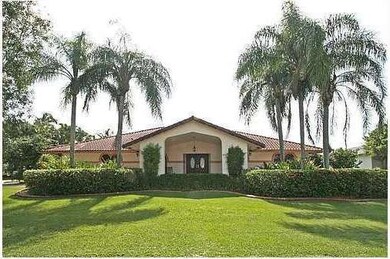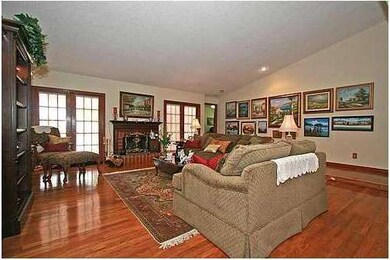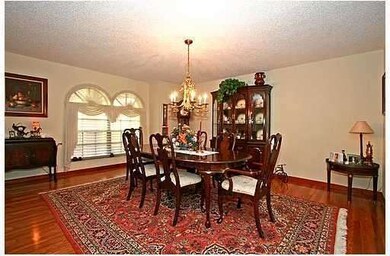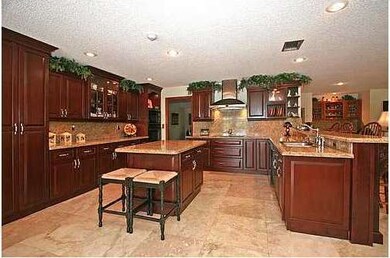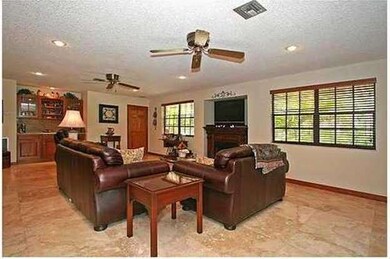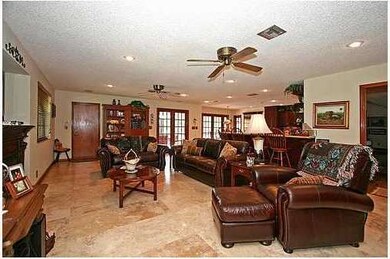
3100 SW 135th Terrace Davie, FL 33330
Flamingo Groves NeighborhoodEstimated Value: $1,418,375 - $1,644,000
Highlights
- Lake Front
- In Ground Pool
- Ranch Style House
- Country Isles Elementary School Rated A-
- Vaulted Ceiling
- Marble Flooring
About This Home
As of October 2013UPDATED LAKEFRONT /POOL 4 BEDROOMS, 3 BATH, 2 CAR GARAGE HOME ON BUILDERS ACRE. UPGRADES GALORE! GOURMET KITCHEN W/GRANITE COUNTERS & BACKSPLASH, CHERRY-WOOD CABINETS AND STAINLESS-STEEL APPLIANCES. REAL WOOD FLOORS, FRENCH DOORS LEAD TO THE POOL AREA W/P AVERED DECK & SCREENED PORCH.EXQUISITELY UPDATED BATHS W/MARBLE, STONE TILES, & GRANITE-TOP CHERRY WOOD VANITIES W/PORCELAIN SINKS. CIRCULAR DRIVE W/PORTE COCHERE. A MUST SEE!
Last Agent to Sell the Property
KoRes Realty License #3086010 Listed on: 07/17/2013
Home Details
Home Type
- Single Family
Est. Annual Taxes
- $12,889
Year Built
- Built in 1990
Lot Details
- 0.8 Acre Lot
- Lake Front
- Northwest Facing Home
- Fenced
HOA Fees
- $58 Monthly HOA Fees
Parking
- 2 Car Attached Garage
- Automatic Garage Door Opener
- Circular Driveway
- Paver Block
- Open Parking
Property Views
- Lake
- Pool
Home Design
- Ranch Style House
- Barrel Roof Shape
- Tile Roof
- Concrete Roof
- Concrete Block And Stucco Construction
Interior Spaces
- 3,488 Sq Ft Home
- Vaulted Ceiling
- Ceiling Fan
- Fireplace
- Drapes & Rods
- Blinds
- French Doors
- Entrance Foyer
- Family Room
- Formal Dining Room
Kitchen
- Eat-In Kitchen
- Self-Cleaning Oven
- Electric Range
- Microwave
- Ice Maker
- Dishwasher
- Snack Bar or Counter
- Disposal
Flooring
- Wood
- Marble
Bedrooms and Bathrooms
- 4 Bedrooms
- Closet Cabinetry
- 3 Full Bathrooms
- Bidet
- Dual Sinks
- Jettted Tub and Separate Shower in Primary Bathroom
Laundry
- Laundry in Utility Room
- Dryer
- Washer
- Laundry Tub
Pool
- In Ground Pool
- Pool Equipment Stays
Outdoor Features
- Exterior Lighting
Schools
- Indian Ridge Middle School
- Western High School
Utilities
- Central Heating and Cooling System
- Electric Water Heater
Community Details
- Whispering Pines Subdivision, Custom Floorplan
Listing and Financial Details
- Assessor Parcel Number 504023030520
Ownership History
Purchase Details
Home Financials for this Owner
Home Financials are based on the most recent Mortgage that was taken out on this home.Purchase Details
Purchase Details
Home Financials for this Owner
Home Financials are based on the most recent Mortgage that was taken out on this home.Purchase Details
Similar Homes in the area
Home Values in the Area
Average Home Value in this Area
Purchase History
| Date | Buyer | Sale Price | Title Company |
|---|---|---|---|
| Hernandez Alex J | $600,000 | Attorney | |
| 3100 Davie Llc | $588,500 | Attorney | |
| Gainza Daisy | -- | Doral Title Corp | |
| Lysykanycz Daisy | -- | -- |
Mortgage History
| Date | Status | Borrower | Loan Amount |
|---|---|---|---|
| Open | Hernandez Alex J | $450,000 | |
| Closed | Hernandez Alex J | $100,000 | |
| Closed | Hernandez Alex J | $478,000 | |
| Closed | Hernandez Alex J | $484,000 | |
| Closed | Hernandez Alex J | $200,000 | |
| Closed | Hernandez Alex J | $480,000 | |
| Closed | Hernandez Alex J | $59,940 | |
| Previous Owner | Gainza Daisy | $24,500 |
Property History
| Date | Event | Price | Change | Sq Ft Price |
|---|---|---|---|---|
| 10/30/2013 10/30/13 | Sold | $600,000 | -3.2% | $172 / Sq Ft |
| 08/27/2013 08/27/13 | Pending | -- | -- | -- |
| 08/21/2013 08/21/13 | Price Changed | $619,900 | -1.6% | $178 / Sq Ft |
| 07/17/2013 07/17/13 | For Sale | $629,900 | -- | $181 / Sq Ft |
Tax History Compared to Growth
Tax History
| Year | Tax Paid | Tax Assessment Tax Assessment Total Assessment is a certain percentage of the fair market value that is determined by local assessors to be the total taxable value of land and additions on the property. | Land | Improvement |
|---|---|---|---|---|
| 2025 | $13,208 | $682,770 | -- | -- |
| 2024 | $12,957 | $663,530 | -- | -- |
| 2023 | $12,957 | $644,210 | $0 | $0 |
| 2022 | $12,272 | $625,450 | $0 | $0 |
| 2021 | $11,885 | $605,350 | $0 | $0 |
| 2020 | $11,752 | $597,000 | $0 | $0 |
| 2019 | $11,474 | $583,580 | $0 | $0 |
| 2018 | $11,112 | $572,700 | $0 | $0 |
| 2017 | $10,931 | $560,930 | $0 | $0 |
| 2016 | $10,861 | $549,400 | $0 | $0 |
| 2015 | $11,114 | $545,590 | $0 | $0 |
| 2014 | $11,342 | $546,000 | $0 | $0 |
| 2013 | -- | $619,330 | $122,500 | $496,830 |
Agents Affiliated with this Home
-
Monica Cataluña-Shand

Seller's Agent in 2013
Monica Cataluña-Shand
KoRes Realty
(954) 261-8260
94 Total Sales
-
Rosanne Castellanos
R
Buyer's Agent in 2013
Rosanne Castellanos
United Realty Group Inc
(305) 807-2759
33 Total Sales
Map
Source: MIAMI REALTORS® MLS
MLS Number: A1815588
APN: 50-40-23-03-0520
- 13240 SW 32nd Ct
- 3051 SW 136th Ave
- 13520 SW 28th St
- 13450 SW 26th St
- 3230 SW 139th Terrace
- 13390 SW 26th St
- 2900 SW 139th Ave
- 13440 SW 36th Ct
- 13505 SW 37th Place
- 3450 SW 130th Ave
- 12854 Stonebrook Dr
- 12794 Stonebrook Dr
- 3440 Carlton Ln
- 12922 Grand Oaks Dr
- 13640 Pine Meadow Ct
- 13600 Pine Meadow Ct
- 14200 Jockey Cir S
- 2341 SW 131st Terrace
- 2753 W Stonebrook Cir
- 2850 W Stonebrook Cir
- 3100 SW 135th Terrace
- 3150 SW 135th Terrace
- 3050 SW 135th Terrace
- 3101 SW 133rd Terrace
- 3151 SW 133rd Terrace
- 3200 SW 135th Terrace
- 13400 SW 30th Ct
- 3151 SW 135th Terrace
- 3101 SW 135th Terrace
- 13300 SW 30th Ct
- 3201 SW 134th Terrace
- 3201 SW 135th Terrace
- 3251 SW 134th Terrace
- 3051 SW 135th Terrace
- 3250 SW 135th Terrace
- 3100 SW 133rd Terrace
- 3251 SW 135th Terrace
- 13401 SW 30th Ct
- 3291 SW 134th Terrace
- 13271 SW 32nd Ct
