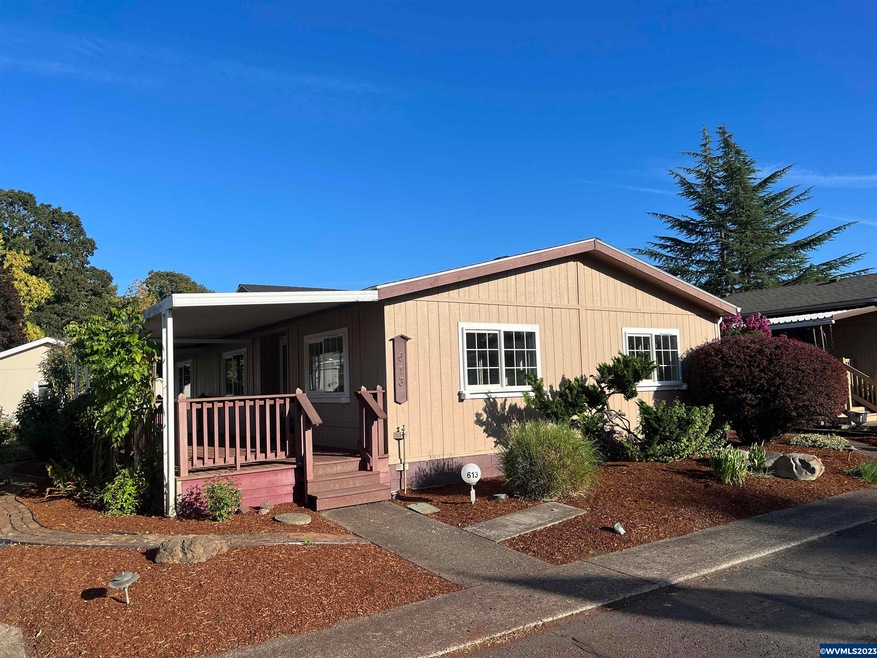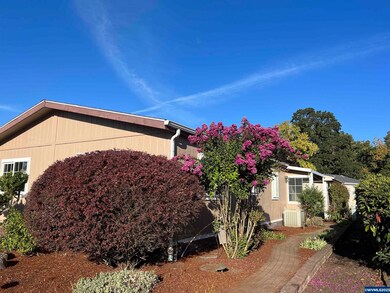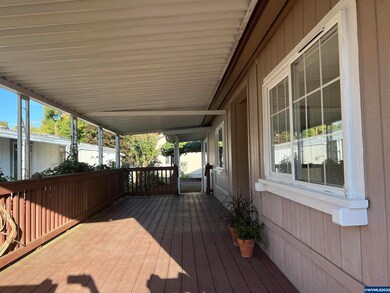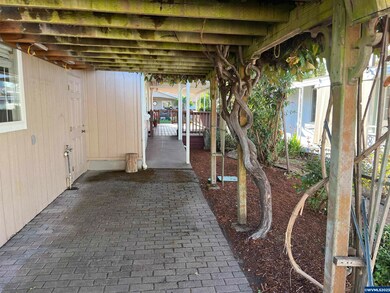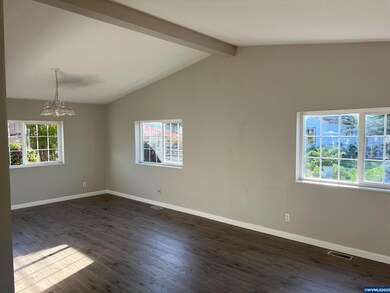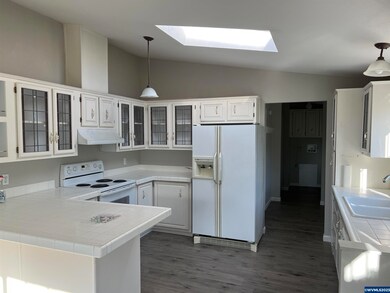
$135,000
- 2 Beds
- 2 Baths
- 1,056 Sq Ft
- 2200 Lancaster Dr SE
- Unit 5D Dr SE
- Salem, OR
In park Manufactured home located in gated community of Sundial just off Highway 22 in South East Salem. This park offers commons, Gym, Library, tennis courts and more. The home is a double wide 2021 w/2 parking spaces & overflow parking very nearby. It has a cozy covered front porch patio setting & upgraded finishes including granite countertops, high kitchen cabinets, stainless steel
Kevin Riley VANTAGE POINT BROKERS, LLC
