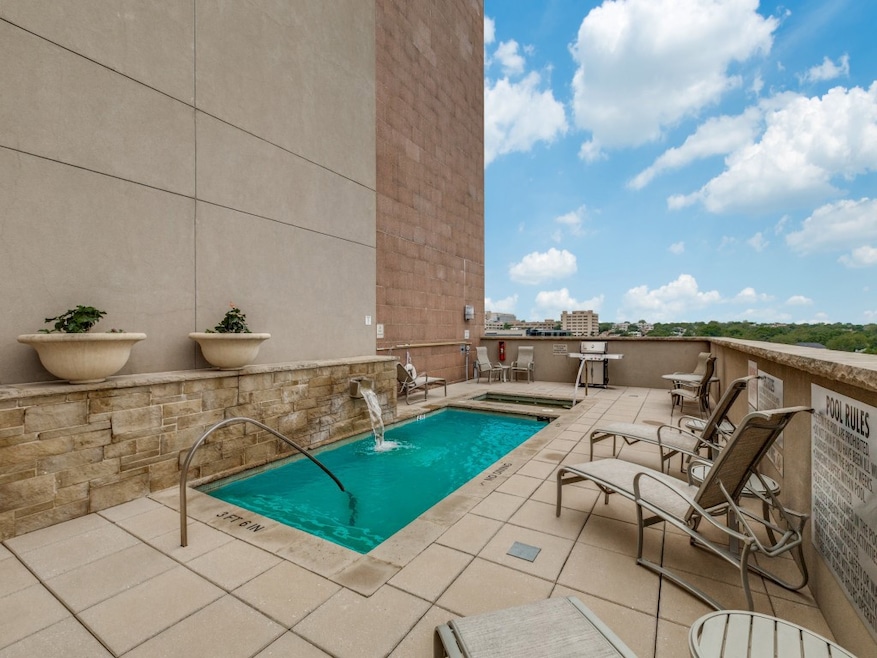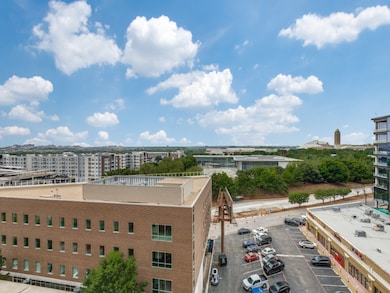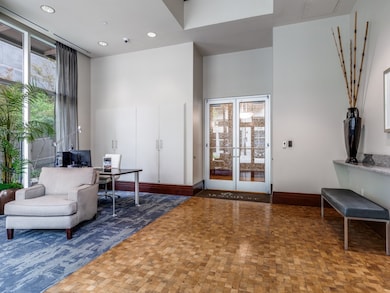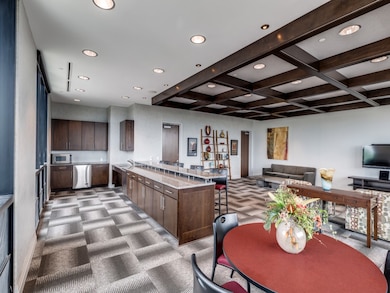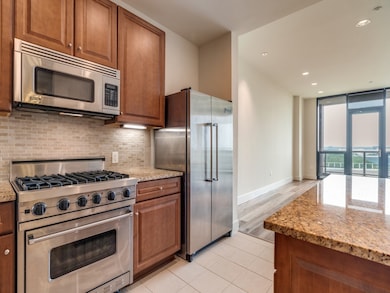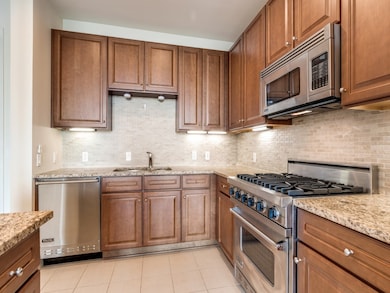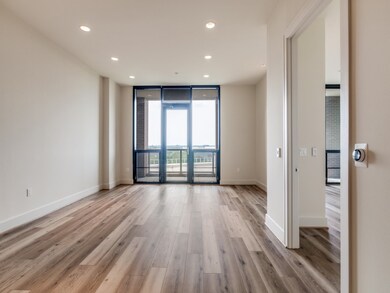3100 W 7th St Unit 607 Fort Worth, TX 76107
Monticello NeighborhoodHighlights
- Fitness Center
- Contemporary Architecture
- Community Pool
- 1.54 Acre Lot
- Granite Countertops
- Covered patio or porch
About This Home
Museum Place Condominiums located on 7th St in Fort Worth in the heart of the cultural district! Excellent development with pool, club room, and fitness center. This unit is a spacious one bedroom with open floor plan, floor to ceiling windows, fresh paint, new floors, Viking appliances and granite counters. Washer and dryer included in the unit and free onsite parking available in parking garage connected to the building. Balcony looks out toward The Modern and Kimbell Art Museums, Casa Manana, Will Rogers Coliseum and Dickies Arena. Limitless entertainment, nightlife and dining options at your doorstep. Hurry to view, this one is immaculate!
Listing Agent
Ashtin Chandler
BHHS Premier Properties Brokerage Phone: 817-806-4100 License #0837687 Listed on: 04/19/2025
Condo Details
Home Type
- Condominium
Est. Annual Taxes
- $7,448
Year Built
- Built in 2008
Parking
- 2 Car Attached Garage
- Common or Shared Parking
Home Design
- Contemporary Architecture
Interior Spaces
- 1,047 Sq Ft Home
- 1-Story Property
- Window Treatments
- Laminate Flooring
Kitchen
- Gas Cooktop
- Microwave
- Dishwasher
- Kitchen Island
- Granite Countertops
- Disposal
Bedrooms and Bathrooms
- 1 Bedroom
- Walk-In Closet
- 1 Full Bathroom
Laundry
- Dryer
- Washer
Home Security
Outdoor Features
- Covered patio or porch
Schools
- N Hi Mt Elementary School
- Arlngtnhts High School
Utilities
- Gas Water Heater
- High Speed Internet
Listing and Financial Details
- Residential Lease
- Property Available on 4/19/25
- Tenant pays for all utilities
- 12 Month Lease Term
- Tax Lot 607
- Assessor Parcel Number 41471423
Community Details
Overview
- Association fees include all facilities
- One Museum Place Residence Condo Subdivision
Recreation
- Fitness Center
- Community Pool
Pet Policy
- Call for details about the types of pets allowed
Security
- Fire and Smoke Detector
Map
Source: North Texas Real Estate Information Systems (NTREIS)
MLS Number: 20908628
APN: 41471423
- 3100 W 7th St Unit 804
- 3300 W 7th St Unit 301
- 3333 Darcy St Unit 2102
- 2905 Merrimac St
- 324 Wimberly St
- 3117 Sondra Dr Unit 208
- 3109 Sondra Dr Unit 205
- 3129 Sondra Dr Unit 104
- 3125 Sondra Dr Unit 301
- 3121 Sondra Dr Unit 304
- 3109 Sondra Dr Unit 208
- 3121 Sondra Dr Unit 108
- 3125 Sondra Dr Unit 107
- 3408 W 4th St
- 300 Wimberly St
- 2741 Merrimac St Unit 102
- 2741 Merrimac St Unit 101
- 3457 Monticello Park Place
- 228 Wimberly St
- 275 Casa Blanca Ave
