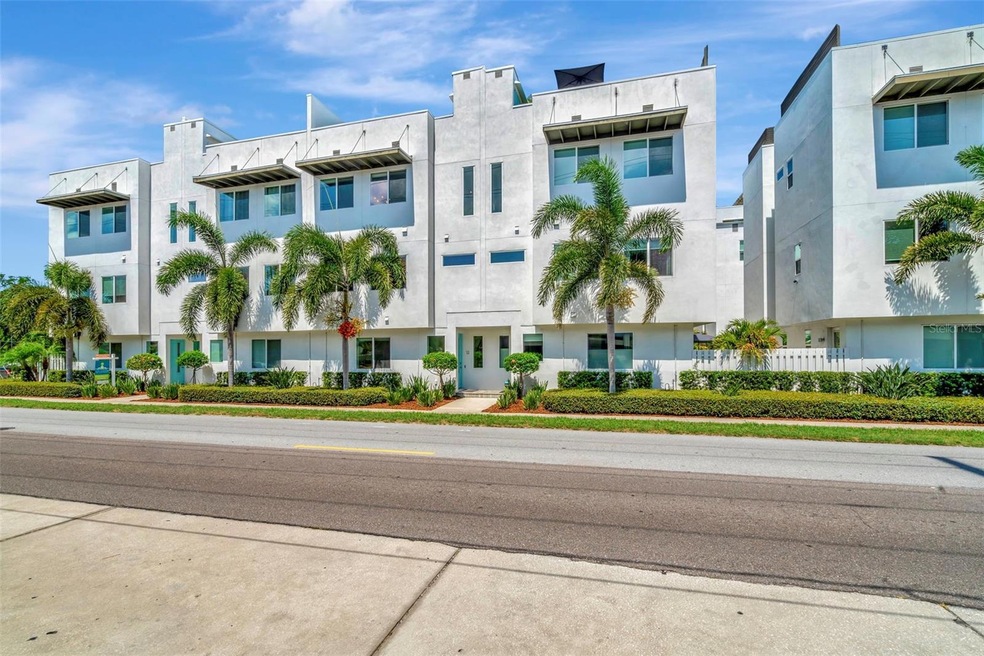
3100 W Paul Ave Unit 12 Tampa, FL 33611
Sun Bay South NeighborhoodHighlights
- Above Ground Spa
- Open Floorplan
- Wood Flooring
- Robinson High School Rated A
- Deck
- High Ceiling
About This Home
As of October 2024This is a STUNNING & IMMACULATE four-story townhouse with a rooftop jacuzzi and breathtaking Tampa Bay views, featuring an outdoor cooking area ideal for entertaining. The upgraded finishes include engineered hardwood flooring and stairs, quartz countertops throughout, contemporary stair railings, frameless shower enclosures, and upgraded tile in each bathroom. The home features surround sound, ring security system, water softner and custom Shade store window shades (electric window shade equipment kit is included in home). Each bedroom features its own en-suite bathroom with a guest bath located on the main living area. There is a spacious two-car garage with additional storage space. The first floor foyer showcases a guest suite with private bath and walk in shower. The second level showcases an open floorplan with family room, kitchen and dining areas. The gourmet kitchen features a gas range, soft close cabinets, and Quartz countertops with an island for kitchen stool dining if desired. The third floor includes the master suite with an en-suite bath, and walk-in California built-in closet. Additionally on the third floor, includes another bedroom with an en-suite tub/shower and a convenient separate laundry room.
The townhome is just four blocks from beautiful Bayshore Boulevard, the world's longest continuous sidewalk connecting to Hyde Park Village, downtown, the convention center, Amalie Arena, restaurants and so much more. The townhome is minutes away from MacDill Airforce Base, TIA, Raymond James Stadium
Last Agent to Sell the Property
REAL ESTATE INVEST.& EXCHANGE Brokerage Phone: 813-961-8715 License #3241583 Listed on: 06/18/2024
Townhouse Details
Home Type
- Townhome
Est. Annual Taxes
- $6,796
Year Built
- Built in 2019
Lot Details
- 1,205 Sq Ft Lot
- Southeast Facing Home
- Wood Fence
- Irrigation
HOA Fees
- $373 Monthly HOA Fees
Parking
- 2 Car Attached Garage
- Rear-Facing Garage
- Garage Door Opener
Home Design
- Slab Foundation
- Built-Up Roof
- Stucco
Interior Spaces
- 2,291 Sq Ft Home
- 4-Story Property
- Open Floorplan
- High Ceiling
- Shades
- Family Room
- Living Room
- Dining Room
- Walk-Up Access
Kitchen
- Eat-In Kitchen
- Walk-In Pantry
- Built-In Oven
- Cooktop with Range Hood
- Microwave
- Dishwasher
- Solid Surface Countertops
- Solid Wood Cabinet
- Disposal
Flooring
- Wood
- Brick
Bedrooms and Bathrooms
- 3 Bedrooms
- En-Suite Bathroom
- Closet Cabinetry
- Walk-In Closet
Laundry
- Laundry Room
- Dryer
- Washer
Outdoor Features
- Above Ground Spa
- Balcony
- Deck
- Exterior Lighting
Schools
- Chiaramonte Elementary School
- Madison Middle School
- Robinson High School
Utilities
- Central Air
- Heating Available
- Thermostat
- High Speed Internet
Listing and Financial Details
- Visit Down Payment Resource Website
- Tax Lot 7
- Assessor Parcel Number A-10-30-18-B42-000000-00014.0
Community Details
Overview
- Association fees include escrow reserves fund, ground maintenance, management, pest control, sewer, trash, water
- Emily Shaw Association, Phone Number (813) 515-0823
- South Macdill Twnhms Subdivision
- The community has rules related to deed restrictions
Pet Policy
- Pets Allowed
Similar Homes in Tampa, FL
Home Values in the Area
Average Home Value in this Area
Property History
| Date | Event | Price | Change | Sq Ft Price |
|---|---|---|---|---|
| 10/25/2024 10/25/24 | Sold | $780,000 | -1.9% | $340 / Sq Ft |
| 09/16/2024 09/16/24 | Pending | -- | -- | -- |
| 06/18/2024 06/18/24 | For Sale | $795,000 | +60.6% | $347 / Sq Ft |
| 11/20/2019 11/20/19 | Sold | $494,900 | +16.5% | $220 / Sq Ft |
| 11/20/2019 11/20/19 | Price Changed | $424,897 | 0.0% | $189 / Sq Ft |
| 11/20/2019 11/20/19 | For Sale | $424,897 | 0.0% | $189 / Sq Ft |
| 11/15/2019 11/15/19 | For Sale | $424,897 | -- | $189 / Sq Ft |
Tax History Compared to Growth
Agents Affiliated with this Home
-
Carmen DiGerlando
C
Seller's Agent in 2024
Carmen DiGerlando
REAL ESTATE INVEST.& EXCHANGE
(813) 507-3549
1 in this area
10 Total Sales
-
Deana Cannella

Buyer's Agent in 2024
Deana Cannella
LOMBARDO TEAM REAL ESTATE LLC
(813) 922-2091
3 in this area
32 Total Sales
-
Greg Margliano

Seller's Agent in 2019
Greg Margliano
COMPASS FLORIDA LLC
(813) 857-5339
11 in this area
287 Total Sales
-
Jason Lowman

Buyer's Agent in 2019
Jason Lowman
FLORIDA EXECUTIVE REALTY
(813) 623-2800
81 Total Sales
-
Cindy Sper
C
Buyer Co-Listing Agent in 2019
Cindy Sper
FLORIDA EXECUTIVE REALTY
(813) 908-8500
30 Total Sales
Map
Source: Stellar MLS
MLS Number: T3532517
- 5008 S Macdill Ave Unit 10
- 5008 S Macdill Ave Unit 12
- 3108 W Ballast Point Blvd
- 3016 W Ballast Point Blvd
- 3110 W Ballast Point Blvd
- 3107 W Cherokee Ave
- 2914 W Gandy Blvd Unit C
- 2904 W Marlin Ave
- 3106 W Cherokee Ave
- 2912 W Winthrop Rd
- 2903 W Paxton Ave
- 3303 W Ballast Point Blvd
- 3307 W Ballast Point Blvd
- 5015 S Elberon St
- 5011 S Elberon St
- 3216 W Paxton Ave
- 3104 W Fielder St
- 3310 W Ballast Point Blvd
- 3212 W Villa Rosa St
- 2927 W Bayshore Ct
