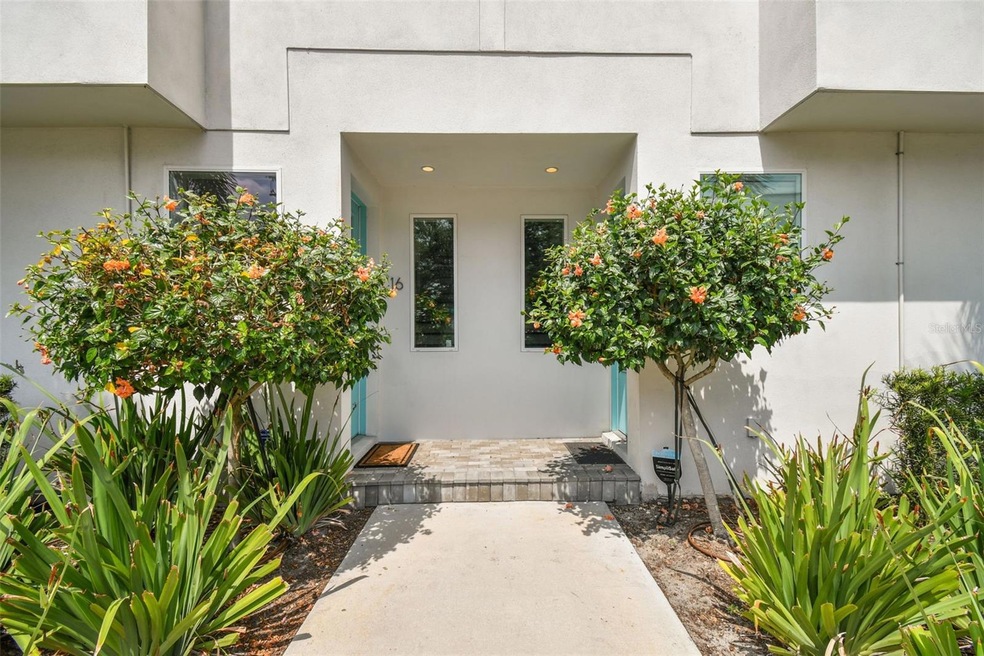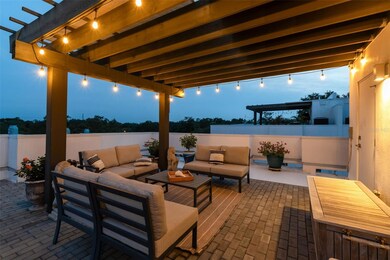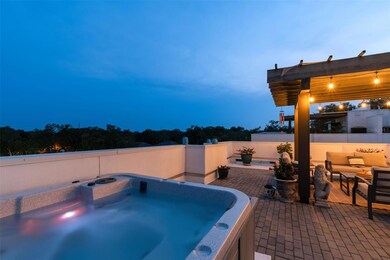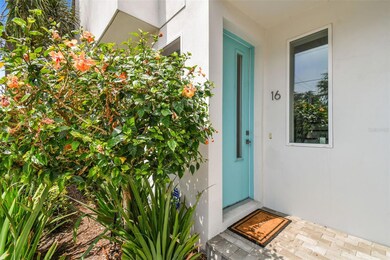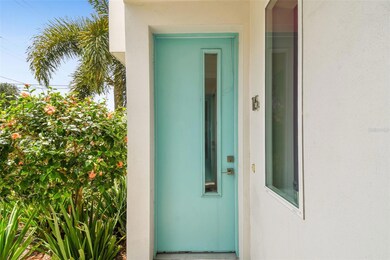
3100 W Paul Ave Unit 16 Tampa, FL 33611
Sun Bay South NeighborhoodHighlights
- Heated Spa
- City View
- Deck
- Robinson High School Rated A
- Open Floorplan
- Contemporary Architecture
About This Home
As of June 2024Don't miss out on this exclusive opportunity to own a pristine townhouse in the heart of Ballast Point, just moments away from Bayshore Blvd., Downtown, Tampa Airport, and key highways connecting Tampa and St. Petersburg. Boasting a modern design and meticulous upkeep, this exceptional newer townhouse is a standout in its class. Situated as the END UNIT, this home offers an expansive 2411 square feet of living space offering a remarkably open and airy feel. Step outside to the oversized first-floor patio, a unique feature of this unit, providing a fenced and secluded outdoor retreat. With windows on three sides, enjoy unobstructed views fill the home with natural light. Ascend to the rooftop terrace and be captivated by the breathtaking panoramic views, showcasing spectacular sunrises and sunsets. This outdoor oasis includes a heated jetted spa, a pergola for entertaining, and the perfect setting to create cherished memories with loved ones. From this vantage point, the vistas are unparalleled, offering a truly unique experience. Equipped with gas piping for an outdoor kitchen and pre-wired for entertainment, the rooftop is primed for hosting guests and enjoying the outdoors. On the first floor, find convenience in the oversized 2-car garage and a bedroom with a private ensuite bathroom. The second floor features an open-plan kitchen, dining area, living room, and ample storage spaces, all bathed in natural light. Upgrades in the kitchen enhance the overall appeal of this floor, which is completed by a convenient half bath. Ascending to the third floor, discover the primary bedroom with upgraded wood floors, a third bedroom, both with ensuites. The primary suite features a spacious walk-in closet, while the master bath boasts dual sinks and a stand-up shower. A laundry room on this floor adds to the convenience of everyday living. With high ceilings throughout this corner unit, there's an undeniable air of luxury and space reminiscent of a single-family home. Arrange your private showing today to experience the allure and sophistication of this exceptional townhouse.
Last Agent to Sell the Property
TOMLIN, ST CYR & ASSOCIATES LLC Brokerage Phone: 813-636-0700 License #3364988 Listed on: 05/17/2024

Townhouse Details
Home Type
- Townhome
Est. Annual Taxes
- $5,707
Year Built
- Built in 2019
Lot Details
- 1,499 Sq Ft Lot
- East Facing Home
- Wood Fence
HOA Fees
- $398 Monthly HOA Fees
Parking
- 2 Car Attached Garage
- Oversized Parking
- Ground Level Parking
- Garage Door Opener
Property Views
- City
- Woods
Home Design
- Contemporary Architecture
- Slab Foundation
- Wood Frame Construction
- Built-Up Roof
- Block Exterior
- Stucco
Interior Spaces
- 2,411 Sq Ft Home
- 4-Story Property
- Open Floorplan
- High Ceiling
- Blinds
- Great Room
- Combination Dining and Living Room
- Storage Room
- Laundry Room
Kitchen
- Eat-In Kitchen
- Range with Range Hood
- Microwave
- Dishwasher
- Stone Countertops
- Disposal
Flooring
- Wood
- Carpet
- Tile
Bedrooms and Bathrooms
- 3 Bedrooms
- Walk-In Closet
Home Security
- Home Security System
- In Wall Pest System
Pool
- Heated Spa
- Above Ground Spa
Outdoor Features
- Deck
- Outdoor Storage
- Side Porch
Utilities
- Central Heating and Cooling System
Listing and Financial Details
- Visit Down Payment Resource Website
- Tax Lot 16
- Assessor Parcel Number A-10-30-18-B42-000000-00016.0
Community Details
Overview
- Association fees include maintenance structure, ground maintenance, pest control, sewer, water
- Westcoast Management & Realty/Amanda Smith Association, Phone Number (813) 908-0766
- South Macdill Twnhms Subdivision
Pet Policy
- Pets Allowed
Ownership History
Purchase Details
Home Financials for this Owner
Home Financials are based on the most recent Mortgage that was taken out on this home.Purchase Details
Home Financials for this Owner
Home Financials are based on the most recent Mortgage that was taken out on this home.Similar Homes in Tampa, FL
Home Values in the Area
Average Home Value in this Area
Purchase History
| Date | Type | Sale Price | Title Company |
|---|---|---|---|
| Warranty Deed | $800,000 | None Listed On Document | |
| Warranty Deed | $500,000 | Bayshore Title |
Mortgage History
| Date | Status | Loan Amount | Loan Type |
|---|---|---|---|
| Open | $475,000 | New Conventional | |
| Previous Owner | $300,000 | New Conventional | |
| Previous Owner | $125,000 | Credit Line Revolving |
Property History
| Date | Event | Price | Change | Sq Ft Price |
|---|---|---|---|---|
| 06/28/2024 06/28/24 | Sold | $800,000 | -2.4% | $332 / Sq Ft |
| 05/26/2024 05/26/24 | Pending | -- | -- | -- |
| 05/17/2024 05/17/24 | For Sale | $820,000 | +64.0% | $340 / Sq Ft |
| 12/01/2019 12/01/19 | Sold | $500,000 | -1.9% | $209 / Sq Ft |
| 06/28/2019 06/28/19 | Pending | -- | -- | -- |
| 06/05/2019 06/05/19 | For Sale | $509,900 | -- | $213 / Sq Ft |
Tax History Compared to Growth
Tax History
| Year | Tax Paid | Tax Assessment Tax Assessment Total Assessment is a certain percentage of the fair market value that is determined by local assessors to be the total taxable value of land and additions on the property. | Land | Improvement |
|---|---|---|---|---|
| 2024 | $5,854 | $344,854 | -- | -- |
| 2023 | $5,707 | $334,810 | $0 | $0 |
| 2022 | $5,554 | $325,058 | $0 | $0 |
| 2021 | $5,486 | $315,590 | $0 | $0 |
| 2020 | $7,557 | $375,673 | $37,567 | $338,106 |
| 2019 | $501 | $25,000 | $25,000 | $0 |
Agents Affiliated with this Home
-
Adriana Silver

Seller's Agent in 2024
Adriana Silver
TOMLIN, ST CYR & ASSOCIATES LLC
(813) 728-9595
2 in this area
38 Total Sales
-
Debra Valdes

Buyer's Agent in 2024
Debra Valdes
REALTY ONE GROUP SUNSHINE
(813) 404-9695
1 in this area
312 Total Sales
-
Greg Margliano

Seller's Agent in 2019
Greg Margliano
COMPASS FLORIDA LLC
(813) 857-5339
11 in this area
287 Total Sales
-
David White
D
Buyer's Agent in 2019
David White
ROBERT SLACK LLC
(813) 629-1559
8 in this area
75 Total Sales
Map
Source: Stellar MLS
MLS Number: T3525363
APN: A-10-30-18-B42-000000-00016.0
- 5008 S Macdill Ave Unit 10
- 5008 S Macdill Ave Unit 12
- 3108 W Ballast Point Blvd
- 3016 W Ballast Point Blvd
- 3110 W Ballast Point Blvd
- 3107 W Cherokee Ave
- 2914 W Gandy Blvd Unit C
- 2904 W Marlin Ave
- 3106 W Cherokee Ave
- 2912 W Winthrop Rd
- 2903 W Paxton Ave
- 3303 W Ballast Point Blvd
- 3307 W Ballast Point Blvd
- 5015 S Elberon St
- 5011 S Elberon St
- 3216 W Paxton Ave
- 3104 W Fielder St
- 3310 W Ballast Point Blvd
- 3212 W Villa Rosa St
- 2927 W Bayshore Ct
