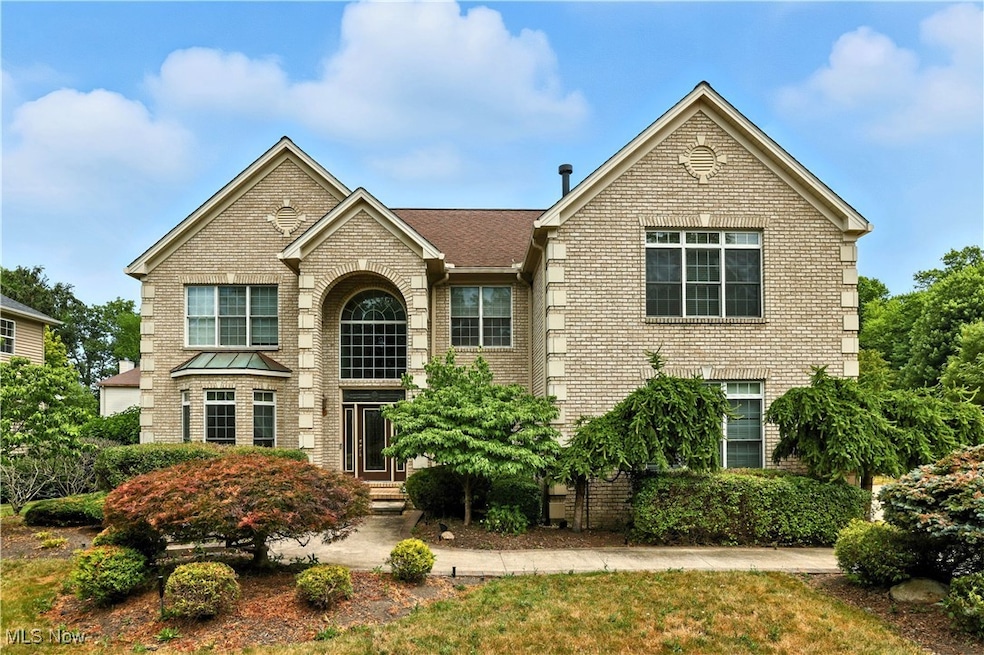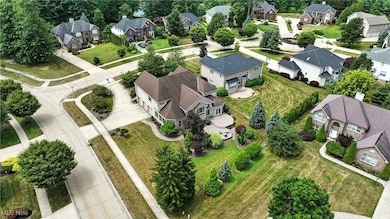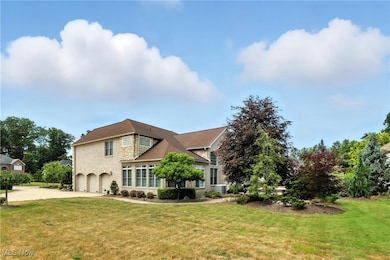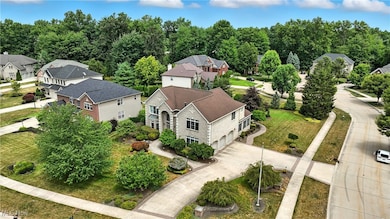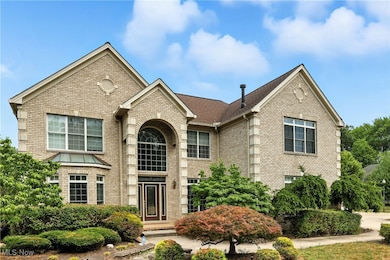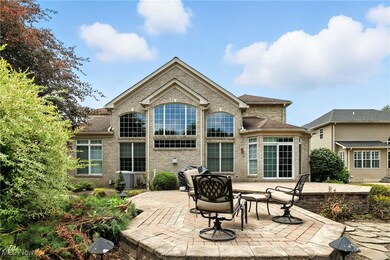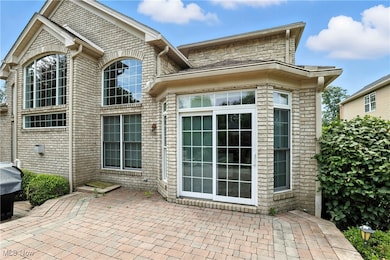
31000 Logan Ct Westlake, OH 44145
Estimated payment $6,126/month
Highlights
- Views of Trees
- Colonial Architecture
- 2 Fireplaces
- Dover Intermediate School Rated A
- Wooded Lot
- Corner Lot
About This Home
Here’s your chance to own a standout home in one of Westlake’s most desirable neighborhoods—The Glens. This rare all-brick and stone colonial sits on nearly half an acre with lush, park-like landscaping, a peaceful pond and waterfall, and eye-catching outdoor features like custom paver patios, walkways, and an extra-wide driveway with turnaround—all beautifully lit at night. Inside, you’re greeted by a grand two-story foyer finished in marble and granite. The open layout flows into a formal living and dining room with custom tray ceilings, and a private home office with wood built-ins and French doors—perfect for working from home. There’s no shortage of space here—on the main floor you’ll also find a cozy library or den, a bright 4-season sunroom, a full bath, half bath, and a large laundry room. The kitchen is a dream for cooking and gathering, with granite countertops, a breakfast bar, and a spacious eating area. It opens right into the extended great room, which features a wall of windows and a stunning gas fireplace with a custom wood mantel. Upstairs, the primary suite is something special—with its own sitting area, window seat, fireplace, lighted built-ins, and detailed woodwork. The en-suite bath includes a marble shower, jetted tub, dual vanities, and a large walk-in closet. The other bedrooms are nicely sized and connected by a Jack & Jill bathroom. There’s even more space below in the huge basement with 10-foot ceilings, a full bath, office area, and tons of storage—perfect for a future media room, gym, or guest space. This home has been lovingly maintained with high-end finishes throughout, from solid wood doors to custom trim and crown molding. It’s a rare find in a prime location—just a short walk to shopping, dining, and all the fun at Crocker Park.
Listing Agent
RE/MAX Above & Beyond Brokerage Email: jacki@your2020group.com, 216-375-1158 License #2015002772 Listed on: 07/16/2025

Home Details
Home Type
- Single Family
Est. Annual Taxes
- $11,265
Year Built
- Built in 2005
Lot Details
- 0.46 Acre Lot
- Lot Dimensions are 114 x 117
- Cul-De-Sac
- Street terminates at a dead end
- Southwest Facing Home
- Corner Lot
- Wooded Lot
HOA Fees
- $50 Monthly HOA Fees
Parking
- 3 Car Attached Garage
- Running Water Available in Garage
- Garage Door Opener
Home Design
- Colonial Architecture
- Brick Exterior Construction
- Fiberglass Roof
- Asphalt Roof
- Stone Siding
Interior Spaces
- 2-Story Property
- Crown Molding
- 2 Fireplaces
- Views of Trees
- Partially Finished Basement
- Basement Fills Entire Space Under The House
- Laundry Room
Bedrooms and Bathrooms
- 4 Bedrooms
- 4.5 Bathrooms
Outdoor Features
- Patio
Utilities
- Forced Air Heating and Cooling System
- Heating System Uses Gas
Listing and Financial Details
- Assessor Parcel Number 211-06-023
Community Details
Overview
- Association fees include management
- The Glens Association
- Glens Subdivision
Recreation
- Community Playground
- Park
Map
Home Values in the Area
Average Home Value in this Area
Tax History
| Year | Tax Paid | Tax Assessment Tax Assessment Total Assessment is a certain percentage of the fair market value that is determined by local assessors to be the total taxable value of land and additions on the property. | Land | Improvement |
|---|---|---|---|---|
| 2024 | $11,265 | $233,835 | $47,390 | $186,445 |
| 2023 | $10,873 | $192,850 | $48,370 | $144,480 |
| 2022 | $10,802 | $192,850 | $48,370 | $144,480 |
| 2021 | $10,784 | $192,850 | $48,370 | $144,480 |
| 2020 | $11,413 | $187,250 | $46,970 | $140,280 |
| 2019 | $11,071 | $535,000 | $134,200 | $400,800 |
| 2018 | $12,505 | $187,250 | $46,970 | $140,280 |
| 2017 | $14,020 | $222,010 | $46,130 | $175,880 |
| 2016 | $13,948 | $222,010 | $46,130 | $175,880 |
| 2015 | $12,698 | $222,010 | $46,130 | $175,880 |
| 2014 | $12,698 | $198,210 | $41,200 | $157,010 |
Property History
| Date | Event | Price | Change | Sq Ft Price |
|---|---|---|---|---|
| 07/16/2025 07/16/25 | For Sale | $950,000 | +9.3% | $142 / Sq Ft |
| 02/25/2022 02/25/22 | Sold | $869,500 | 0.0% | $130 / Sq Ft |
| 11/25/2021 11/25/21 | Off Market | $869,500 | -- | -- |
| 11/25/2021 11/25/21 | Pending | -- | -- | -- |
| 07/28/2021 07/28/21 | For Sale | $889,000 | -- | $133 / Sq Ft |
Purchase History
| Date | Type | Sale Price | Title Company |
|---|---|---|---|
| Warranty Deed | $869,500 | None Listed On Document | |
| Warranty Deed | $869,500 | None Listed On Document | |
| Survivorship Deed | $645,900 | Affiliated Title |
Mortgage History
| Date | Status | Loan Amount | Loan Type |
|---|---|---|---|
| Previous Owner | $150,000 | Credit Line Revolving | |
| Previous Owner | $226,500 | New Conventional | |
| Previous Owner | $260,000 | New Conventional | |
| Previous Owner | $275,500 | Unknown | |
| Previous Owner | $417,000 | Unknown | |
| Previous Owner | $84,150 | Unknown | |
| Previous Owner | $625,000 | No Value Available |
Similar Homes in Westlake, OH
Source: MLS Now
MLS Number: 5140341
APN: 211-06-023
- 1399 Bradley Rd
- 1431 Bradley Rd
- 1304 Cedarwood Dr Unit D2
- 1316 Cedarwood Dr Unit D3
- 1480 Cedarwood Dr Unit 21F
- 1655 Cedarwood Dr Unit 313
- 1625 Cedarwood Dr Unit 218
- 1675 Cedarwood Dr Unit M
- 0 Avon Rd Unit 4372753
- 0 Avon Rd Unit 4372752
- 31857 Avon Rd
- 32842 Elm Dr
- 29331 Graystone Dr
- 552 Marvis Dr
- 584 Wildbrook Dr
- 2538 Wyndgate Ct Unit 2538
- 2706 Forest Lake Dr
- 29223 Farmington Turn
- Hearthstone Plan at Nagel Farms
- Harvestor Plan at Nagel Farms
- 1630 Crossings Pkwy
- 30360 Clemens Rd
- 38 Ashbourne Dr
- 67 Ashbourne Dr
- 75 Ashbourne Dr
- 1500 Westford Cir
- 1369 Bobby Ln Unit 50
- 1682 E Ash Dr
- 177 Market St
- 1489 Bassett Rd
- 1575 Hunters Chase Dr
- 28600 Detroit Rd
- 1628 Merlot Ln
- 27825 Detroit Rd
- 27701 Detroit Rd
- 27652 Westchester Pkwy
- 29240 Regency Cir
- 27433 Detroit Rd
- 34371 Puth Dr
- 28007 Sites Rd
