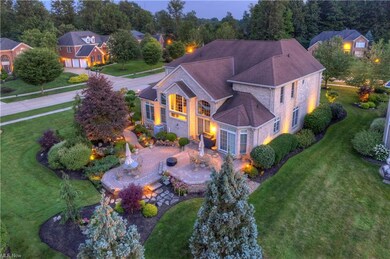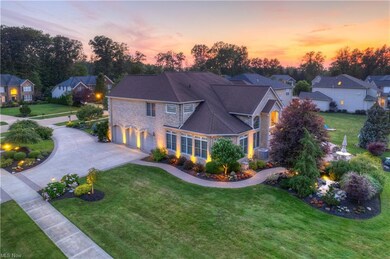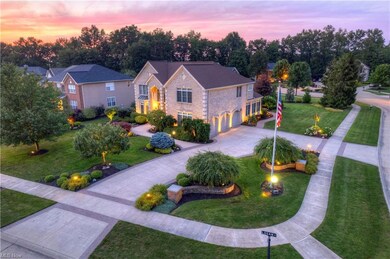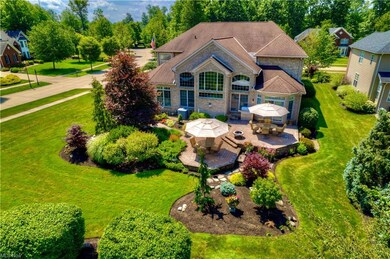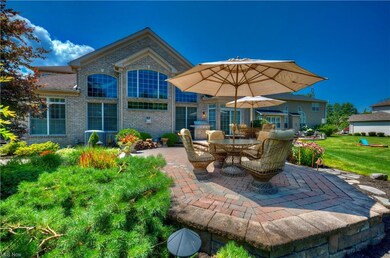
31000 Logan Ct Westlake, OH 44145
Highlights
- View of Trees or Woods
- Colonial Architecture
- 2 Fireplaces
- Dover Intermediate School Rated A
- Wooded Lot
- Corner Lot
About This Home
As of February 2022Rare ALL Brick & stone, stately colonial in The Glens, one of Westlake's most sought after developments, walking distance to Crocker Park. No expense was spared w/attention to every detail & quality thru-out. Own one of the largest lots situated on almost a 1/2 acre lot w/parklike landscaping, pond w/waterfall, flag pole, extra wide driveway & additional driveway turn-around w/decorative custom tiered paver patio, paver walk ways, & driveway trim, all w/extensive outdoor lighting. Welcome into this impressive open 2-story marble & granite foyer w/wide open hallway that adjoins office w/custom wood bookshelves, trim, and glass french doors & Formal living & dining room w/custom painted tray ceiling. There are arches & pillars, custom trim & crown moldings. Impressive library/den, 4 season/sunroom, 1st fl full bath, & half bath, & laundry rm. Gourmet kitchen w/large eating area, breakfast bar, granite counters, open to the 2-story extended great rm, wall full of windows & large gas fireplace w/custom wooden surround & mantel. Winding staircase w/wrought-iron spindles lead to wide cat walk area overlooking 1st floor. Unbelievable master bedroom w/sitting room, window seat, custom columns, trim & woodwork, built-in lighted book shelves, gas fireplace, large walk-in closet, master bath w/marble floor & shower, jet tub, two vanities. Jack & Jill bath & solid wood doors thru-out home. Good sized additional bdrms, huge basement w/10ft ceilings full bathroom, office & storage area.
Last Agent to Sell the Property
Keller Williams Citywide License #396154 Listed on: 07/23/2021

Last Buyer's Agent
John Chandler
Deleted Agent License #2017002794

Home Details
Home Type
- Single Family
Est. Annual Taxes
- $11,413
Year Built
- Built in 2005
Lot Details
- 0.46 Acre Lot
- Lot Dimensions are 114 x 117
- Cul-De-Sac
- Street terminates at a dead end
- Southwest Facing Home
- Corner Lot
- Sprinkler System
- Wooded Lot
HOA Fees
- $50 Monthly HOA Fees
Home Design
- Colonial Architecture
- Brick Exterior Construction
- Asphalt Roof
- Stone Siding
Interior Spaces
- 2-Story Property
- Sound System
- 2 Fireplaces
- Views of Woods
Kitchen
- <<builtInOvenToken>>
- Cooktop<<rangeHoodToken>>
- <<microwave>>
- Dishwasher
- Disposal
Bedrooms and Bathrooms
- 4 Bedrooms
Laundry
- Dryer
- Washer
Partially Finished Basement
- Basement Fills Entire Space Under The House
- Sump Pump
Home Security
- Home Security System
- Carbon Monoxide Detectors
- Fire and Smoke Detector
Parking
- 3 Car Attached Garage
- Garage Door Opener
Utilities
- Forced Air Heating and Cooling System
- Humidifier
- Heating System Uses Gas
Additional Features
- Electronic Air Cleaner
- Patio
Listing and Financial Details
- Assessor Parcel Number 211-06-023
Community Details
Overview
- Association fees include entrance maint., property management
- Glens 01 Community
Recreation
- Community Playground
- Park
Ownership History
Purchase Details
Home Financials for this Owner
Home Financials are based on the most recent Mortgage that was taken out on this home.Purchase Details
Purchase Details
Home Financials for this Owner
Home Financials are based on the most recent Mortgage that was taken out on this home.Similar Homes in Westlake, OH
Home Values in the Area
Average Home Value in this Area
Purchase History
| Date | Type | Sale Price | Title Company |
|---|---|---|---|
| Warranty Deed | $869,500 | None Listed On Document | |
| Warranty Deed | $869,500 | None Listed On Document | |
| Survivorship Deed | $645,900 | Affiliated Title |
Mortgage History
| Date | Status | Loan Amount | Loan Type |
|---|---|---|---|
| Previous Owner | $150,000 | Credit Line Revolving | |
| Previous Owner | $226,500 | New Conventional | |
| Previous Owner | $260,000 | New Conventional | |
| Previous Owner | $275,500 | Unknown | |
| Previous Owner | $417,000 | Unknown | |
| Previous Owner | $84,150 | Unknown | |
| Previous Owner | $625,000 | No Value Available |
Property History
| Date | Event | Price | Change | Sq Ft Price |
|---|---|---|---|---|
| 07/16/2025 07/16/25 | For Sale | $950,000 | +9.3% | $142 / Sq Ft |
| 02/25/2022 02/25/22 | Sold | $869,500 | 0.0% | $130 / Sq Ft |
| 11/25/2021 11/25/21 | Off Market | $869,500 | -- | -- |
| 11/25/2021 11/25/21 | Pending | -- | -- | -- |
| 07/28/2021 07/28/21 | For Sale | $889,000 | -- | $133 / Sq Ft |
Tax History Compared to Growth
Tax History
| Year | Tax Paid | Tax Assessment Tax Assessment Total Assessment is a certain percentage of the fair market value that is determined by local assessors to be the total taxable value of land and additions on the property. | Land | Improvement |
|---|---|---|---|---|
| 2024 | $11,265 | $233,835 | $47,390 | $186,445 |
| 2023 | $10,873 | $192,850 | $48,370 | $144,480 |
| 2022 | $10,802 | $192,850 | $48,370 | $144,480 |
| 2021 | $10,784 | $192,850 | $48,370 | $144,480 |
| 2020 | $11,413 | $187,250 | $46,970 | $140,280 |
| 2019 | $11,071 | $535,000 | $134,200 | $400,800 |
| 2018 | $12,505 | $187,250 | $46,970 | $140,280 |
| 2017 | $14,020 | $222,010 | $46,130 | $175,880 |
| 2016 | $13,948 | $222,010 | $46,130 | $175,880 |
| 2015 | $12,698 | $222,010 | $46,130 | $175,880 |
| 2014 | $12,698 | $198,210 | $41,200 | $157,010 |
Agents Affiliated with this Home
-
Jacqueline Jakacki

Seller's Agent in 2025
Jacqueline Jakacki
RE/MAX
(216) 375-1158
7 in this area
301 Total Sales
-
Virginia Lindsay

Seller's Agent in 2022
Virginia Lindsay
Keller Williams Citywide
(216) 407-7759
8 in this area
311 Total Sales
-
J
Buyer's Agent in 2022
John Chandler
Deleted Agent
Map
Source: MLS Now
MLS Number: 4301744
APN: 211-06-023
- 31008 Logan Ct
- 1399 Bradley Rd
- 1431 Bradley Rd
- 1304 Cedarwood Dr Unit D2
- 31023 Kilgour Dr
- 1500 Cedarwood Dr Unit 1-D
- 0 Avon Rd Unit 4372753
- 0 Avon Rd Unit 4372752
- 31857 Avon Rd
- 635 Brooke Ln
- 250 Earley Ln
- 242 Earley Ln
- 2093 Marshfield Blvd
- 2017 Waters Edge Dr
- 2271 Augusta Ct
- 725 Jockeys Cir
- 552 Marvis Dr
- 584 Wildbrook Dr
- 30601 Willoway Ln
- 31628 Winners Cir

