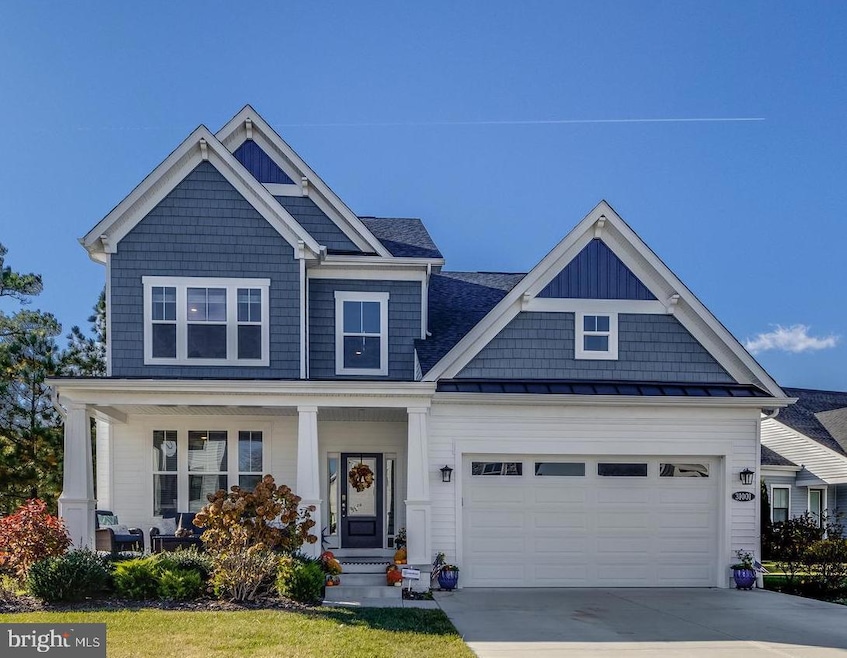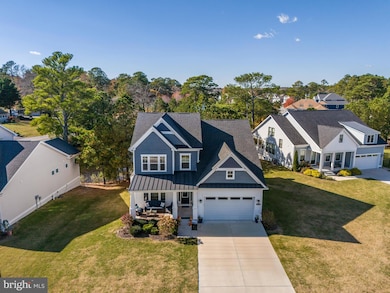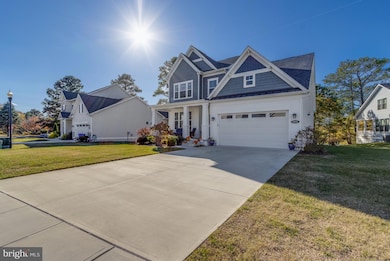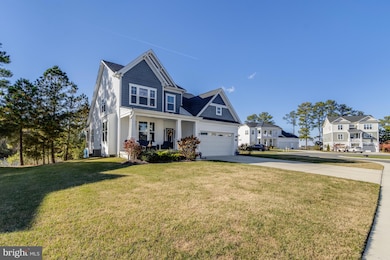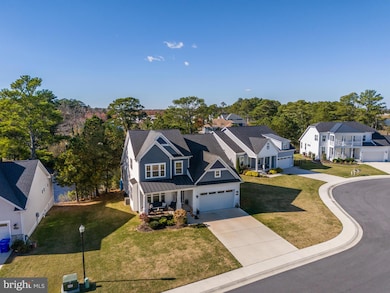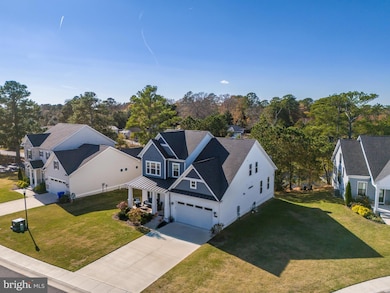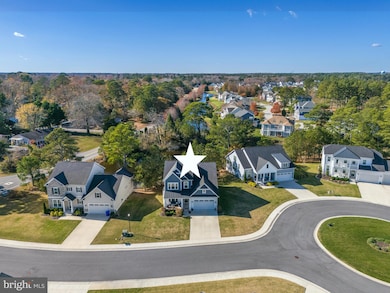31001 Waterview Ct Ocean View, DE 19970
Estimated payment $4,899/month
Highlights
- Water Views
- Boat Dock
- Water Oriented
- Lord Baltimore Elementary School Rated A-
- Fitness Center
- Clubhouse
About This Home
Location, Location, Location! Welcome to your dream home in a picturesque waterfront community. Perfectly tucked away from town on a quiet cul-de-sac, this stunning 3-bedroom, 2.5-bath residence offers 2,400+ square feet of beautifully designed interior with modern conveniences throughout. The heart of the home begins in the gourmet kitchen, featuring stainless steel appliances, a double oven, and a charming farmhouse sink. The open floor plan seamlessly connects the kitchen, dining area, living room, and back deck—ideal for entertaining or enjoying time with family and friends. The main floor includes a luxurious owner’s suite featuring a serene en-suite bathroom with a double shower head and a large walk-in closet, offering a private, relaxing retreat. Upstairs features two bedrooms, a full bath, and a spacious loft area, perfect for guests or versatile use to suit your lifestyle. Located in a thriving waterfront community, residents enjoy exceptional amenities including a pool, tennis courts, pickleball, gym, day dock, and scenic spots for bird and wildlife watching. Nearby parks, recreational areas, and water activities add to the appeal, while the home’s proximity to local shops, dining, and schools ensures everyday convenience. Don’t miss this opportunity to own a magnificent, practically new home in an incredible location.
Listing Agent
(302) 841-8998 dgrove@cbanker.com Coldwell Banker Premier - Rehoboth License #RS0037711 Listed on: 11/15/2025

Home Details
Home Type
- Single Family
Est. Annual Taxes
- $1,468
Year Built
- Built in 2022
Lot Details
- 0.25 Acre Lot
- Property is in excellent condition
- Property is zoned MR
HOA Fees
- $340 Monthly HOA Fees
Parking
- 2 Car Attached Garage
- 4 Driveway Spaces
- Front Facing Garage
- Garage Door Opener
Home Design
- Coastal Architecture
- Block Foundation
- Frame Construction
- Architectural Shingle Roof
- Vinyl Siding
Interior Spaces
- 2,416 Sq Ft Home
- Property has 2 Levels
- Ceiling height of 9 feet or more
- Ceiling Fan
- Gas Fireplace
- Luxury Vinyl Plank Tile Flooring
- Water Views
Kitchen
- Double Oven
- Built-In Microwave
- Dishwasher
- Stainless Steel Appliances
- Farmhouse Sink
- Disposal
Bedrooms and Bathrooms
Laundry
- Laundry on main level
- Electric Dryer
- Washer
Outdoor Features
- Water Oriented
- Property near a bay
Utilities
- Forced Air Heating and Cooling System
- Metered Propane
- Tankless Water Heater
Additional Features
- More Than Two Accessible Exits
- Flood Risk
Listing and Financial Details
- Tax Lot 84
- Assessor Parcel Number 134-08.00-618.00
Community Details
Overview
- $3,500 Capital Contribution Fee
- Association fees include lawn maintenance, trash, common area maintenance, reserve funds
- Legum & Norman HOA
- Built by DRB
- White Creek At Bethany Subdivision, Dune Floorplan
Amenities
- Clubhouse
- Billiard Room
Recreation
- Boat Dock
- Tennis Courts
- Community Basketball Court
- Community Playground
- Fitness Center
- Lap or Exercise Community Pool
Map
Home Values in the Area
Average Home Value in this Area
Tax History
| Year | Tax Paid | Tax Assessment Tax Assessment Total Assessment is a certain percentage of the fair market value that is determined by local assessors to be the total taxable value of land and additions on the property. | Land | Improvement |
|---|---|---|---|---|
| 2025 | $1,519 | $8,500 | $8,500 | $0 |
| 2024 | $1,840 | $8,500 | $8,500 | $0 |
| 2023 | $1,842 | $8,500 | $8,500 | $0 |
| 2022 | $391 | $8,500 | $8,500 | $0 |
| 2021 | $387 | $8,500 | $8,500 | $0 |
| 2020 | $383 | $8,500 | $8,500 | $0 |
| 2019 | $381 | $8,500 | $8,500 | $0 |
| 2018 | $384 | $8,500 | $0 | $0 |
| 2017 | $324 | $8,500 | $0 | $0 |
| 2016 | $369 | $8,500 | $0 | $0 |
| 2015 | $378 | $8,500 | $0 | $0 |
| 2014 | $380 | $8,500 | $0 | $0 |
Property History
| Date | Event | Price | List to Sale | Price per Sq Ft |
|---|---|---|---|---|
| 11/15/2025 11/15/25 | For Sale | $849,500 | -- | $352 / Sq Ft |
Purchase History
| Date | Type | Sale Price | Title Company |
|---|---|---|---|
| Deed | -- | None Listed On Document |
Source: Bright MLS
MLS Number: DESU2100608
APN: 134-08.00-618.00
- 37727 Lagoon Ln
- 31304 Bird Haven St
- 14626 Blue Heron Dr
- 37486 Seaside Dr
- 37841 Salt Grass Cove Unit 99
- 38225 Piney Point Rd
- 38353 N Mill Ln Unit 71
- 30923 Sea Breeze Ln
- 38185 Martins Way
- 38341 N Mill Ln Unit 75
- 38341 N Mill Ln Unit 89
- 37896 Marina Dr Unit 4
- 30552 Topside Ct Unit 5
- 30547 Topside Ct
- 30854 Hidden Ln
- 38319 Canal St
- 38182 Piney Point Rd
- 205 Lackawanna Ln
- 37239 Main St
- 31461 Hope St
- 390 Scranton Ln
- 17701 Wilkens Way
- 30381 Crowley Dr Unit 317
- 30381 Crowley Dr Unit 302
- 30475 Madeira Ln
- 521 Harbor Rd
- 37171 Harbor Dr Unit 38-2
- 30671 Kingbird Ct
- 35802 Atlantic Ave
- 13 Hull Ln Unit 2
- 32789 Cedar Dr
- 37354 Kestrel Way
- 37323 Kestrel Way
- 38852 Bayfront Dr
- 36405 Ridgeshore Ln
- 32837 Bauska Dr
- 37946 Muddy Neck Rd
- 761 Salt Pond Rd Unit A
- 33173 Ponte Vecchio Plaza
- 38035 Cross Gate Rd
