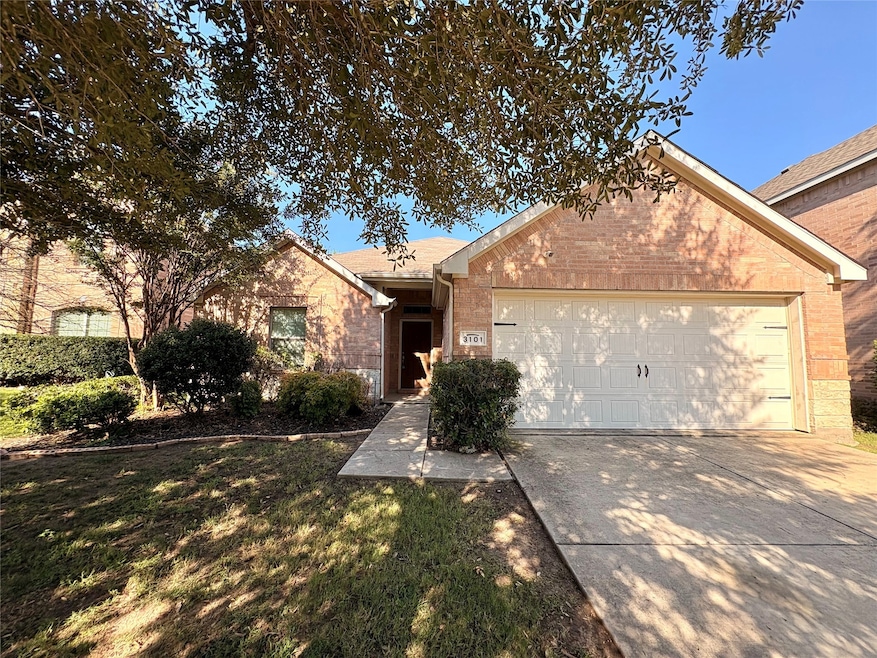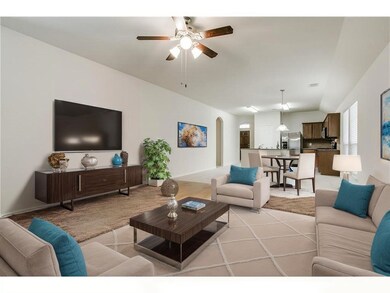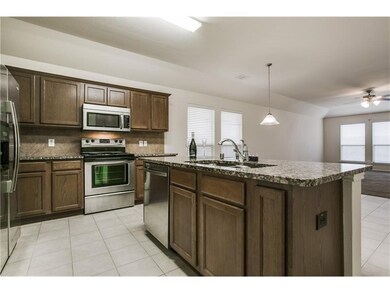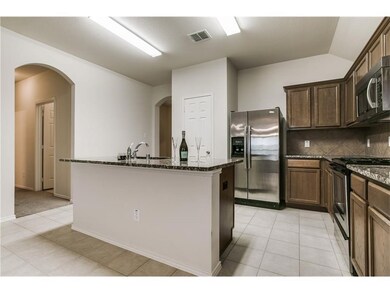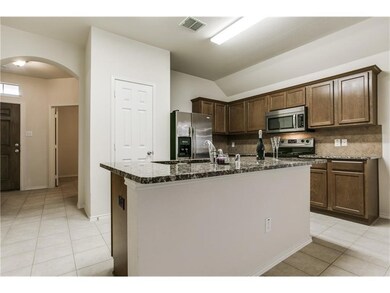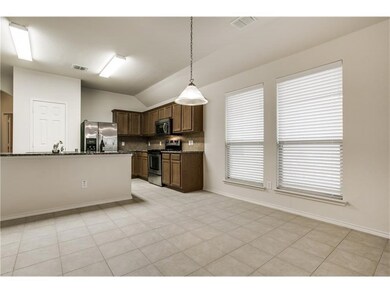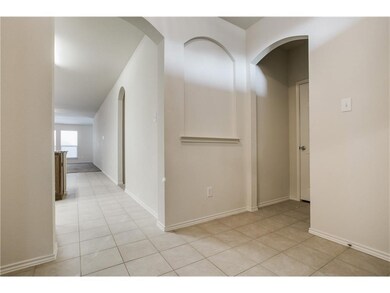3101 Aspen Way Melissa, TX 75454
Estimated payment $2,307/month
Highlights
- 2 Car Attached Garage
- 1-Story Property
- Central Heating and Cooling System
- Melissa Middle School Rated A
About This Home
Beautiful well-maintained 1-level home in Trails of Melissa located near Melissa HS, Ford Sports Village and Farmers Market. Enjoy a 1-story open concept split bedroom floorplan with flex space in the front of the home to use as a home office, formal dining room or 4th bedroom. Large island kitchen with an abundance of stained cabinets, granite counters, stainless appliance package including gas range, dishwasher, microwave and refrigerator. Enjoy private primary suite in the back of the home with secondary bedrooms in the middle. This is a great tree-shaded front yard with a large back yard and 2-car garage. Roof is only a couple of years old! This is a very well maintained adorable home in Melissa.
Listing Agent
Kristen Correa Texas Realtors Brokerage Phone: 817-422-3322 License #0514644 Listed on: 11/05/2025
Home Details
Home Type
- Single Family
Est. Annual Taxes
- $6,987
Year Built
- Built in 2010
HOA Fees
- $38 Monthly HOA Fees
Parking
- 2 Car Attached Garage
- Single Garage Door
Interior Spaces
- 1,950 Sq Ft Home
- 1-Story Property
Bedrooms and Bathrooms
- 3 Bedrooms
- 2 Full Bathrooms
Schools
- Melissa Elementary School
- Melissa High School
Additional Features
- 6,970 Sq Ft Lot
- Central Heating and Cooling System
Community Details
- Association fees include management
- Firstservice Association
- Trails Of Melissa Subdivision
Listing and Financial Details
- Assessor Parcel Number R-8672-00A-0070-1
Map
Home Values in the Area
Average Home Value in this Area
Tax History
| Year | Tax Paid | Tax Assessment Tax Assessment Total Assessment is a certain percentage of the fair market value that is determined by local assessors to be the total taxable value of land and additions on the property. | Land | Improvement |
|---|---|---|---|---|
| 2025 | $6,987 | $343,413 | $95,000 | $248,413 |
| 2024 | $6,987 | $368,422 | $90,000 | $270,180 |
| 2023 | $6,987 | $393,926 | $85,000 | $308,926 |
| 2022 | $7,468 | $350,174 | $85,000 | $265,174 |
| 2021 | $5,444 | $238,999 | $60,000 | $178,999 |
| 2020 | $5,778 | $237,371 | $60,000 | $177,371 |
| 2019 | $5,988 | $235,600 | $55,000 | $180,600 |
| 2018 | $5,666 | $222,020 | $55,000 | $167,020 |
| 2017 | $5,434 | $212,945 | $55,000 | $157,945 |
| 2016 | $4,948 | $192,563 | $40,000 | $152,563 |
| 2015 | $3,692 | $174,749 | $40,000 | $134,749 |
Property History
| Date | Event | Price | List to Sale | Price per Sq Ft |
|---|---|---|---|---|
| 11/17/2025 11/17/25 | Price Changed | $320,000 | -1.5% | $164 / Sq Ft |
| 11/05/2025 11/05/25 | For Sale | $325,000 | 0.0% | $167 / Sq Ft |
| 10/21/2024 10/21/24 | Rented | $2,295 | 0.0% | -- |
| 10/04/2024 10/04/24 | Under Contract | -- | -- | -- |
| 10/03/2024 10/03/24 | Price Changed | $2,295 | +0.2% | $1 / Sq Ft |
| 10/01/2024 10/01/24 | Price Changed | $2,290 | -0.2% | $1 / Sq Ft |
| 09/24/2024 09/24/24 | For Rent | $2,295 | -- | -- |
Purchase History
| Date | Type | Sale Price | Title Company |
|---|---|---|---|
| Interfamily Deed Transfer | -- | None Available | |
| Vendors Lien | -- | Itc | |
| Vendors Lien | -- | Stnt |
Mortgage History
| Date | Status | Loan Amount | Loan Type |
|---|---|---|---|
| Open | $142,500 | New Conventional | |
| Previous Owner | $151,275 | VA |
Source: North Texas Real Estate Information Systems (NTREIS)
MLS Number: 21105212
APN: R-8672-00A-0070-1
- 3034 Whispering Pine Blvd
- 3104 Pinecrest Dr
- 2800 Lincoln Dr
- 2900 Independence Dr
- TBD Sam Rayburn Hwy
- 3150 Sam Rayburn Hwy
- 2645 Bryant St
- Carolina III Plan at Liberty
- Hawthorne II Plan at Liberty
- Primrose FE II Plan at Liberty
- Carolina Plan at Liberty
- Caraway Plan at Liberty
- Primrose FE Plan at Liberty
- Primrose FE IV Plan at Liberty
- Carolina II Plan at Liberty
- Primrose FE III Plan at Liberty
- Cypress II Plan at Liberty
- Carolina IV Plan at Liberty
- Magnolia II Plan at Liberty
- Bellflower III Plan at Liberty
