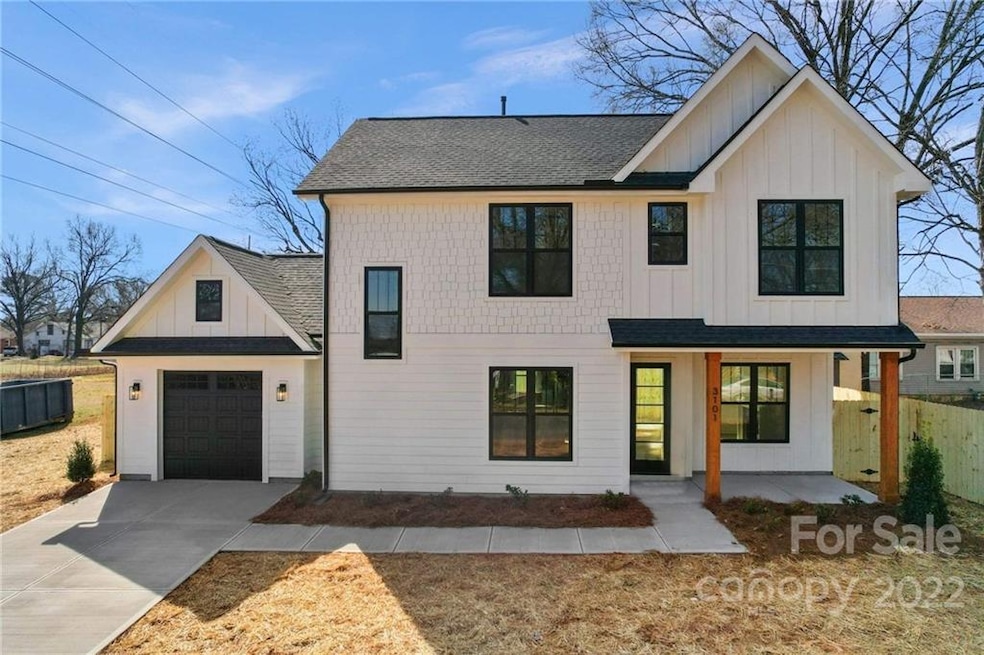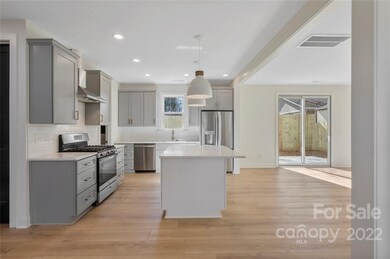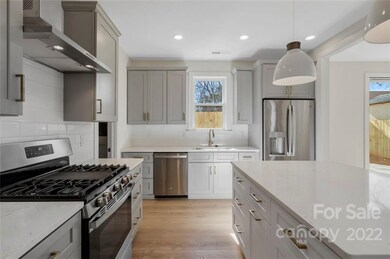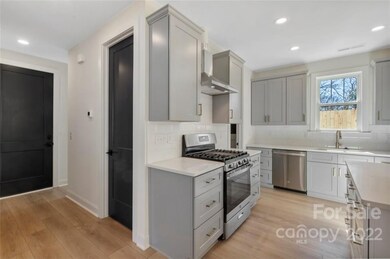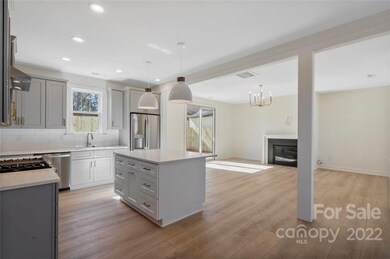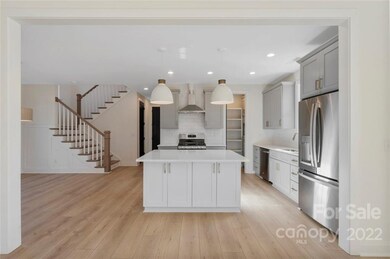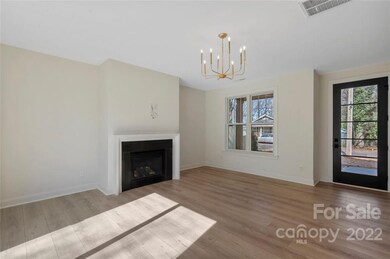
3101 Avalon Ave Charlotte, NC 28208
Enderly Park NeighborhoodEstimated Value: $527,000 - $569,000
Highlights
- New Construction
- Fireplace
- Walk-In Closet
- Traditional Architecture
- Attached Garage
- 4-minute walk to Bette Rae Thomas Recreation Center
About This Home
As of March 2022**MULTIPLE OFFERS RECEIVED. BEST AND HIGHEST BY SUNDAY (2/20) AT 3 PM.** Come check out this beautiful brand home in Enderly Park. The outside features cement board siding with a fully fenced in back yard. Open floor concept with LVP throughout the main level and natural gas-fireplace. Open kitchen concept with quartz countertops, GE stainless steel appliances with gas-range, 3/4'' shaker white and grey cabinets. Spacious master bedroom with custom master wood closets and gorgeous master bath with frameless shower glass delta fixtures. Tiled showers and tub walls, vinyl windows throughout with 1GB hardwired internet throughout the home. Only minutes from uptown, panthers stadium and I-77.
Stairs- Red Oak treads and hand rails
Custom wood master closet
Hardwired for 1 Gig internet
Delta plumbing fixtures
Tiled shower and tub wallsMinutes from uptown, panthers stadium and I-77.
Last Agent to Sell the Property
EXP Realty LLC Ballantyne License #285089 Listed on: 02/18/2022

Home Details
Home Type
- Single Family
Est. Annual Taxes
- $3,479
Year Built
- Built in 2022 | New Construction
Lot Details
- Zoning described as R22MF
Parking
- Attached Garage
Home Design
- Traditional Architecture
- Slab Foundation
Interior Spaces
- Ceiling Fan
- Fireplace
- Vinyl Flooring
- Laundry Room
Kitchen
- Gas Range
- Plumbed For Ice Maker
Bedrooms and Bathrooms
- 3 Bedrooms
- Walk-In Closet
Schools
- Westerly Hills Elementary School
- Ashley Park Middle School
- Harding University High School
Utilities
- Central Heating
- Heat Pump System
Community Details
- Built by KO Construction and Contracting
- Enderly Park Subdivision
Listing and Financial Details
- Assessor Parcel Number 065-041-18
Ownership History
Purchase Details
Home Financials for this Owner
Home Financials are based on the most recent Mortgage that was taken out on this home.Purchase Details
Home Financials for this Owner
Home Financials are based on the most recent Mortgage that was taken out on this home.Similar Homes in Charlotte, NC
Home Values in the Area
Average Home Value in this Area
Purchase History
| Date | Buyer | Sale Price | Title Company |
|---|---|---|---|
| Hernandez Martha Cecilia Rami | $509,000 | Soto Claudia | |
| Ko Construction And Contracting Llc | $147,500 | Barristers Title Services |
Mortgage History
| Date | Status | Borrower | Loan Amount |
|---|---|---|---|
| Open | Hernandez Martha Cecilia Rami | $493,730 | |
| Previous Owner | Ko Construction And Contracting Llc | $100,000 | |
| Previous Owner | Ko Construction And Contracting Llc | $75,000 |
Property History
| Date | Event | Price | Change | Sq Ft Price |
|---|---|---|---|---|
| 03/17/2022 03/17/22 | Sold | $509,000 | +4.3% | $296 / Sq Ft |
| 02/21/2022 02/21/22 | Pending | -- | -- | -- |
| 02/18/2022 02/18/22 | For Sale | $487,900 | +230.8% | $284 / Sq Ft |
| 07/02/2021 07/02/21 | Sold | $147,500 | -19.1% | -- |
| 05/03/2021 05/03/21 | Pending | -- | -- | -- |
| 01/17/2021 01/17/21 | For Sale | $182,333 | -- | -- |
Tax History Compared to Growth
Tax History
| Year | Tax Paid | Tax Assessment Tax Assessment Total Assessment is a certain percentage of the fair market value that is determined by local assessors to be the total taxable value of land and additions on the property. | Land | Improvement |
|---|---|---|---|---|
| 2023 | $3,479 | $468,300 | $100,000 | $368,300 |
| 2022 | $1,551 | $160,700 | $40,500 | $120,200 |
| 2021 | $391 | $40,500 | $40,500 | $0 |
| 2020 | $391 | $40,500 | $40,500 | $0 |
| 2019 | $391 | $40,500 | $40,500 | $0 |
| 2018 | $131 | $10,000 | $10,000 | $0 |
| 2017 | $129 | $10,000 | $10,000 | $0 |
| 2016 | $129 | $10,000 | $10,000 | $0 |
| 2015 | $129 | $10,000 | $10,000 | $0 |
| 2014 | $128 | $0 | $0 | $0 |
Agents Affiliated with this Home
-
Kurt Loomis

Seller's Agent in 2022
Kurt Loomis
EXP Realty LLC Ballantyne
(704) 773-3234
2 in this area
104 Total Sales
-
Hunter Moll

Buyer's Agent in 2022
Hunter Moll
NorthGroup Real Estate LLC
(224) 253-0770
1 in this area
21 Total Sales
-
Danielle Benfield

Seller's Agent in 2021
Danielle Benfield
Keller Williams Select
(704) 890-0191
1 in this area
43 Total Sales
Map
Source: Canopy MLS (Canopy Realtor® Association)
MLS Number: 3826588
APN: 065-041-18
- 3120 Parkway Ave
- 1008 Beaugard Dr Unit 1008
- 3127 Rush Ave
- 3141 Mathis Dr
- 2913 Lake Ave
- 3129 Rush Ave
- 3230 Rogers St
- 2907 Lake Ave
- 1218 Karendale Ave
- 3163 Maury St
- 3411 Rogers St
- 1001 Fern Ave
- 3300 Bonaire Dr
- 2630 Rose St
- 3132 Carol Ave
- 2701 Ravencroft Dr
- 3621 Rogers St
- 3627 Rogers St
- 1000 Fairground Ave
- 1002 Fairground Ave
- 3101 Avalon Ave
- 1101 Opal St
- 1107 Opal St
- 1111 Opal St
- 3100 Avalon Ave
- 3104 Avalon Ave
- 3108 Avalon Ave
- 1117 Opal St
- 1102 Opal St
- 3112 Avalon Ave
- 1106 Opal St
- 3206 Avalon Ave
- 3100 Tuckaseegee Rd
- 3014 Avalon Ave
- 1112 Opal St
- 116 Opal St
- 3110 Tuckaseegee Rd
- 3008 Avalon Ave
- 2927 Parkway Ave
- 3116 Tuckaseegee Rd
