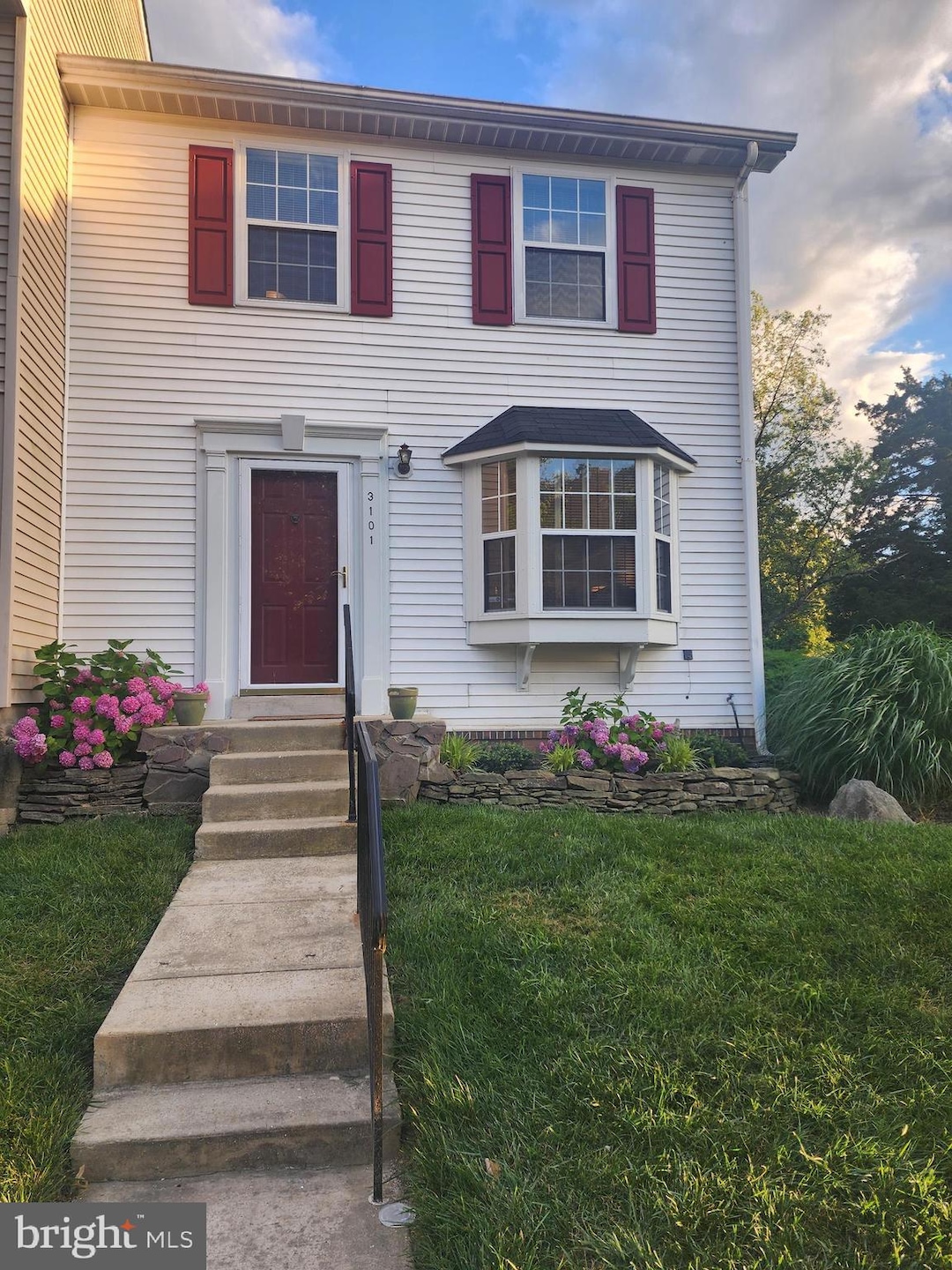
3101 Brinkley Station Dr Temple Hills, MD 20748
Highlights
- Cape Cod Architecture
- Sliding Doors
- Storm Doors
- Traditional Floor Plan
- Central Heating and Cooling System
- Dining Area
About This Home
As of November 2024Back on the Market Pending Release!!!PRICE REDUCTION!! Don't miss out on this incredible opportunity to own a charming 2 bedroom, 2 and 2 half bath end unit townhome in the desirable Temple Hills area. This home is perfect for those seeking comfort and convenience in the DMV area. Step inside and be greeted by a spacious main floor featuring a convenient half bath, ideal for guests. The dining room off of the kitchen provides a perfect space for meals and entertaining. You will also love the newly improved deck off the dinning room on the main level , offering flexibility and versatility for those cookouts or morning coffee. The upper level boasts two spacious rooms and two full bathrooms, providing ample space for relaxation and privacy. The kitchen is a chef's dream, equipped with sleek stainless steel appliances. Prepare delicious meals with ease and entertain guests in style. But that's not all! This townhome also offers a large back yard, perfect for outdoor gatherings and creating lasting memories. This home is truly one of the best-looking houses on the block, with its charming exterior and well-maintained appearance. Located in the sought-after and well-established Brinkley Station Townhomes Neighborhood. Explore the nearby parks, Aquatic center, shops, and restaurants including the National Harbor, the Outlet and MGM , all lest than 5 minutes away. Don't wait to begin inquiring about this property! The property will be available for showing starting mid June. Please contact the listing agent for a head-start on making this wonderful townhome your own.
Last Agent to Sell the Property
Rice Premier Properties LLC License #600307 Listed on: 10/15/2024

Last Buyer's Agent
Su Jhin
Redfin Corp License #661174

Townhouse Details
Home Type
- Townhome
Est. Annual Taxes
- $3,667
Year Built
- Built in 1987
Lot Details
- 2,250 Sq Ft Lot
HOA Fees
- $60 Monthly HOA Fees
Home Design
- Cape Cod Architecture
- Frame Construction
- Asphalt Roof
- Concrete Perimeter Foundation
Interior Spaces
- Property has 3 Levels
- Traditional Floor Plan
- Window Screens
- Sliding Doors
- Dining Area
- Natural lighting in basement
Kitchen
- Oven
- Stove
- Dishwasher
Bedrooms and Bathrooms
- 2 Bedrooms
Laundry
- Electric Dryer
- Washer
Home Security
Parking
- Paved Parking
- Parking Lot
Utilities
- Central Heating and Cooling System
- 120/240V
- Electric Water Heater
Listing and Financial Details
- Tax Lot 23
- Assessor Parcel Number 17121360387
Community Details
Overview
- Brinkley Station Townhomes Association
- Brinkley Towns Subdivision
Security
- Storm Doors
Ownership History
Purchase Details
Home Financials for this Owner
Home Financials are based on the most recent Mortgage that was taken out on this home.Purchase Details
Similar Homes in the area
Home Values in the Area
Average Home Value in this Area
Purchase History
| Date | Type | Sale Price | Title Company |
|---|---|---|---|
| Deed | $350,000 | Title Forward | |
| Deed | $94,500 | -- |
Mortgage History
| Date | Status | Loan Amount | Loan Type |
|---|---|---|---|
| Open | $350,000 | FHA |
Property History
| Date | Event | Price | Change | Sq Ft Price |
|---|---|---|---|---|
| 11/27/2024 11/27/24 | Sold | $350,000 | 0.0% | $292 / Sq Ft |
| 11/04/2024 11/04/24 | Pending | -- | -- | -- |
| 10/19/2024 10/19/24 | Off Market | $350,000 | -- | -- |
| 10/15/2024 10/15/24 | Pending | -- | -- | -- |
| 10/15/2024 10/15/24 | For Sale | $350,000 | -- | $292 / Sq Ft |
Tax History Compared to Growth
Tax History
| Year | Tax Paid | Tax Assessment Tax Assessment Total Assessment is a certain percentage of the fair market value that is determined by local assessors to be the total taxable value of land and additions on the property. | Land | Improvement |
|---|---|---|---|---|
| 2024 | $3,522 | $246,800 | $75,000 | $171,800 |
| 2023 | $2,670 | $240,133 | $0 | $0 |
| 2022 | $3,312 | $233,467 | $0 | $0 |
| 2021 | $3,195 | $226,800 | $75,000 | $151,800 |
| 2020 | $3,107 | $212,033 | $0 | $0 |
| 2019 | $3,002 | $197,267 | $0 | $0 |
| 2018 | $2,883 | $182,500 | $75,000 | $107,500 |
| 2017 | $2,806 | $173,033 | $0 | $0 |
| 2016 | -- | $163,567 | $0 | $0 |
| 2015 | $2,693 | $154,100 | $0 | $0 |
| 2014 | $2,693 | $154,100 | $0 | $0 |
Agents Affiliated with this Home
-
Wakefield Travers
W
Seller's Agent in 2024
Wakefield Travers
Rice Premier Properties LLC
(301) 254-0122
2 in this area
17 Total Sales
-
Su Jhin
S
Buyer's Agent in 2024
Su Jhin
Redfin Corp
Map
Source: Bright MLS
MLS Number: MDPG2129322
APN: 12-1360387
- 3029 Brinkley Station Dr
- 3002 Brinkley Station Dr
- 6204 Joe Klutsch Dr
- 3208 Mulberry Ln
- 3140 Brinkley Rd Unit 302
- 3138 Brinkley Rd Unit 8303
- 3138 Brinkley Rd Unit 202
- 3330 Huntley Square Dr Unit A2
- 3316 Huntley Square Dr Unit A1
- 5630 Fisher Rd
- 6015 Glen Rock Ave
- 6400 Saint Ignatius Dr Unit 5103
- 6900 Saint Ignatius Dr Unit 102
- 2508 Larry Ave
- 2609 Arts Dr
- 3733 Portal Ave
- 3414 Cpt Wendell Pruitt Way
- 5402 Saint Barnabas Rd
- 3413 Cpt Wendell Pruitt Way
- 3802 Crystal Ln






