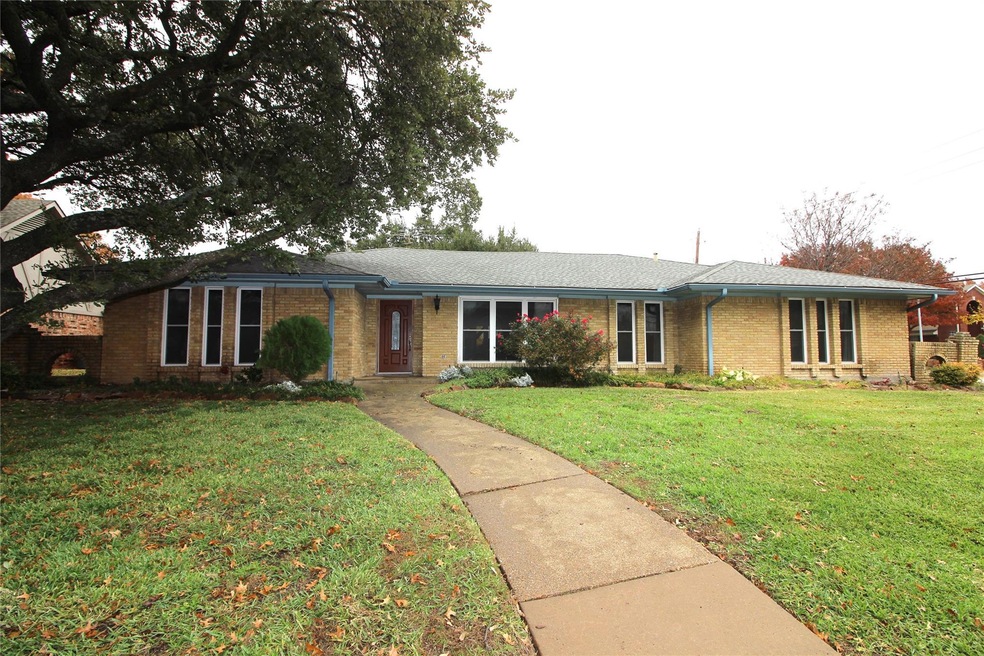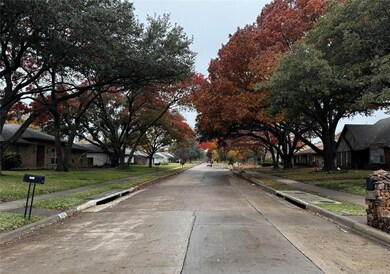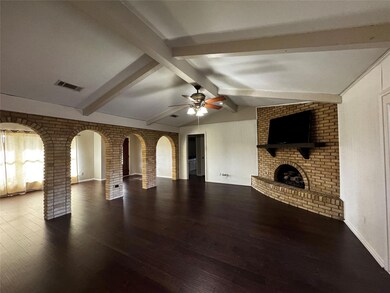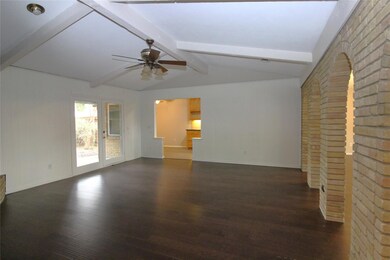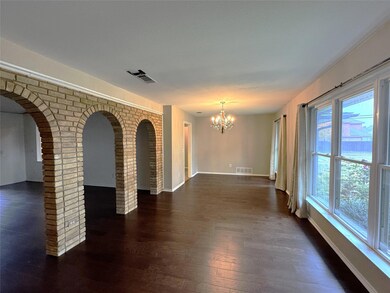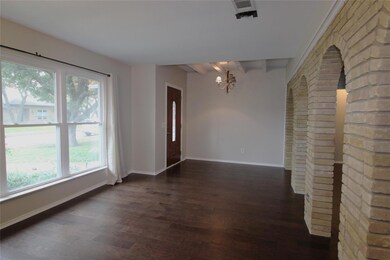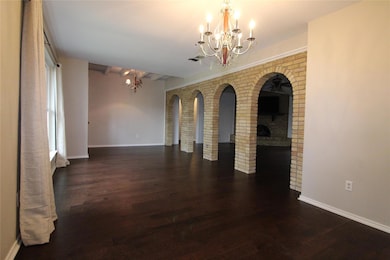
3101 Brookshire Dr Plano, TX 75075
Liberty Park NeighborhoodHighlights
- Two Primary Bedrooms
- Traditional Architecture
- Wood Flooring
- Wilson Middle School Rated A-
- Cathedral Ceiling
- Corner Lot
About This Home
As of May 2025What a perfect opportunity to make this home your own. This 4 bedroom home has a floorplan that is perfect for multi-generation living as there is a 2nd primary bedroom. The brick arch separation wall between the living area and formal living room adds a nice architectural design. The living room with cathedral ceilings and painted beams offers a gas log fireplace to keep you cozy on those cold winter days. The kitchen offers plenty of cabinets, cook-top and a double oven. The large primary bedroom features a nice shower with multiple spray heads, separate vanities and separate closets. The 2nd primary bedroom also offers an ensuite bathroom with shower and is private location from other bedrooms. Nice corner lot with rear entry 2-car garage. The wood fenced backyard is nicely shaded with trees and has a covered patio. HVAC condenser unit and evaporator coils replaced in 2023. Buyer and buyer’s agent to verify all information herein provided by seller and seller’s agent.
Last Agent to Sell the Property
Sarah Ritchey
Ritchey Real Estate Group Brokerage Phone: 903-819-6739 License #0473096 Listed on: 12/18/2024
Home Details
Home Type
- Single Family
Est. Annual Taxes
- $7,824
Year Built
- Built in 1973
Lot Details
- 0.26 Acre Lot
- Wood Fence
- Corner Lot
Parking
- 2 Car Attached Garage
- Rear-Facing Garage
- Garage Door Opener
Home Design
- Traditional Architecture
- Brick Exterior Construction
- Slab Foundation
- Shingle Roof
Interior Spaces
- 2,403 Sq Ft Home
- 1-Story Property
- Cathedral Ceiling
- Gas Log Fireplace
Kitchen
- <<doubleOvenToken>>
- Electric Oven
- Electric Cooktop
- Dishwasher
- Granite Countertops
- Disposal
Flooring
- Wood
- Carpet
- Ceramic Tile
Bedrooms and Bathrooms
- 4 Bedrooms
- Double Master Bedroom
- 3 Full Bathrooms
Laundry
- Full Size Washer or Dryer
- Washer and Electric Dryer Hookup
Outdoor Features
- Covered patio or porch
Schools
- Jackson Elementary School
- Wilson Middle School
- Vines High School
Utilities
- Central Heating and Cooling System
- Heating System Uses Natural Gas
Community Details
- Cloisters 5 Subdivision
Listing and Financial Details
- Legal Lot and Block 32 / 3
- Assessor Parcel Number R049600303201
- $8,039 per year unexempt tax
Ownership History
Purchase Details
Home Financials for this Owner
Home Financials are based on the most recent Mortgage that was taken out on this home.Purchase Details
Purchase Details
Home Financials for this Owner
Home Financials are based on the most recent Mortgage that was taken out on this home.Similar Homes in Plano, TX
Home Values in the Area
Average Home Value in this Area
Purchase History
| Date | Type | Sale Price | Title Company |
|---|---|---|---|
| Deed | -- | None Listed On Document | |
| Warranty Deed | -- | Capital Title | |
| Vendors Lien | -- | Chicago Title |
Mortgage History
| Date | Status | Loan Amount | Loan Type |
|---|---|---|---|
| Open | $569,494 | FHA | |
| Previous Owner | $237,750 | New Conventional |
Property History
| Date | Event | Price | Change | Sq Ft Price |
|---|---|---|---|---|
| 05/13/2025 05/13/25 | Sold | -- | -- | -- |
| 04/20/2025 04/20/25 | Pending | -- | -- | -- |
| 04/11/2025 04/11/25 | For Sale | $589,900 | +43.2% | $245 / Sq Ft |
| 01/03/2025 01/03/25 | Sold | -- | -- | -- |
| 12/26/2024 12/26/24 | Pending | -- | -- | -- |
| 12/18/2024 12/18/24 | For Sale | $412,000 | +24.9% | $171 / Sq Ft |
| 07/23/2019 07/23/19 | Sold | -- | -- | -- |
| 06/27/2019 06/27/19 | Pending | -- | -- | -- |
| 05/10/2019 05/10/19 | For Sale | $329,900 | -- | $137 / Sq Ft |
Tax History Compared to Growth
Tax History
| Year | Tax Paid | Tax Assessment Tax Assessment Total Assessment is a certain percentage of the fair market value that is determined by local assessors to be the total taxable value of land and additions on the property. | Land | Improvement |
|---|---|---|---|---|
| 2023 | $7,824 | $465,756 | $100,000 | $365,756 |
| 2022 | $7,677 | $401,735 | $100,000 | $301,735 |
| 2021 | $6,767 | $335,590 | $75,000 | $260,590 |
| 2020 | $6,335 | $310,261 | $75,000 | $235,261 |
| 2019 | $6,251 | $289,213 | $70,000 | $237,812 |
| 2018 | $5,731 | $262,921 | $70,000 | $212,959 |
| 2017 | $5,210 | $260,316 | $60,000 | $200,316 |
| 2016 | $4,796 | $244,156 | $60,000 | $184,156 |
| 2015 | $2,663 | $209,086 | $48,000 | $161,086 |
Agents Affiliated with this Home
-
Emin Aljic
E
Seller's Agent in 2025
Emin Aljic
VIP Realty
(214) 693-8944
4 in this area
32 Total Sales
-
S
Seller's Agent in 2025
Sarah Ritchey
Ritchey Real Estate Group
-
Daniel Arbel
D
Buyer's Agent in 2025
Daniel Arbel
Douglas Elliman Real Estate
(310) 401-4986
1 in this area
77 Total Sales
-
Jennifer Daniel

Seller's Agent in 2019
Jennifer Daniel
Keller Williams Legacy
(972) 310-9911
6 in this area
145 Total Sales
Map
Source: North Texas Real Estate Information Systems (NTREIS)
MLS Number: 20800229
APN: R-0496-003-0320-1
- 3101 Bonniebrook Dr
- 3100 Jomar Dr
- 3116 Lynbrook Dr
- 3309 Jomar Dr
- 2909 Clear Springs Dr
- 3321 Lynbrook Dr
- 3317 Claymore Dr
- 2928 Regal Rd
- 3301 Regent Dr
- 3600 Lynbrook Dr
- 3073 Hamilton St
- 805 Heart Reef Rd
- 3144 Galveston St
- 3136 Galveston St
- 2725 Regal Rd
- 1601 Dorchester Dr
- 3617 Westview Ln
- 3400 Cromwell St
- 3012 Galveston St
- 2929 Galveston St
