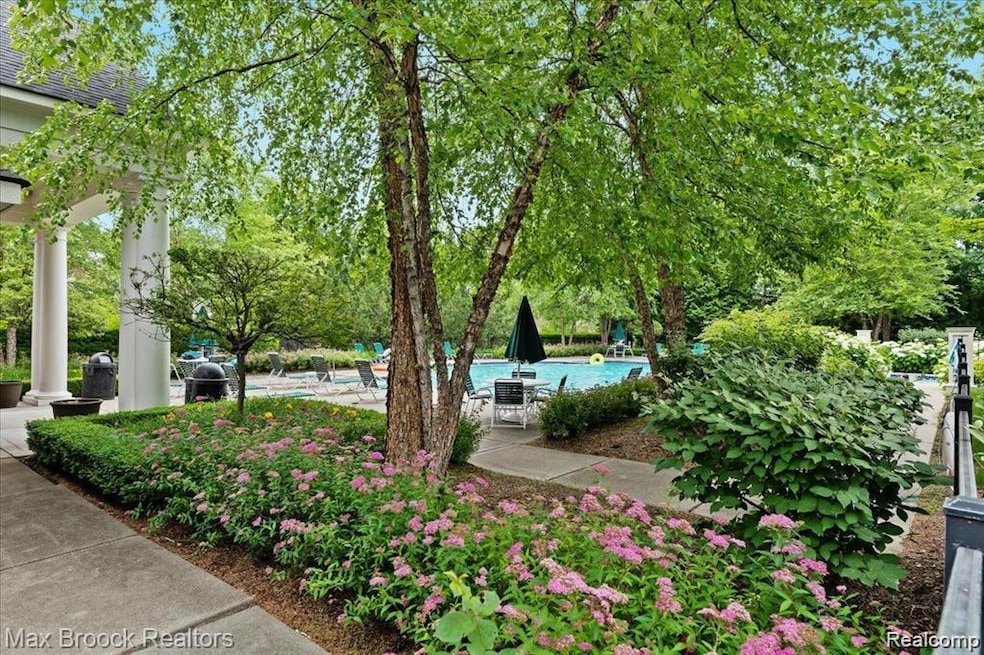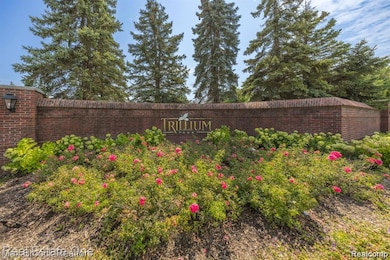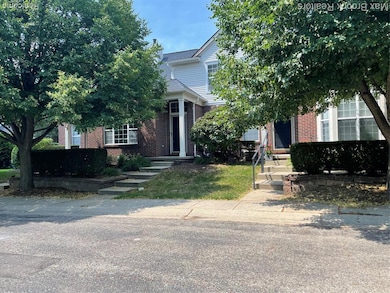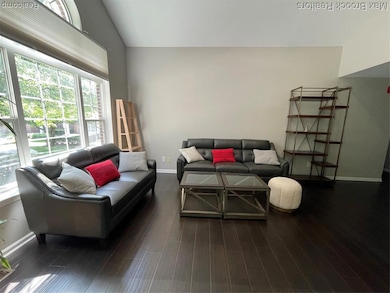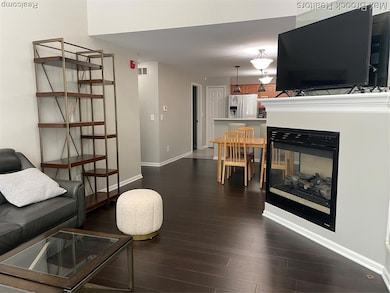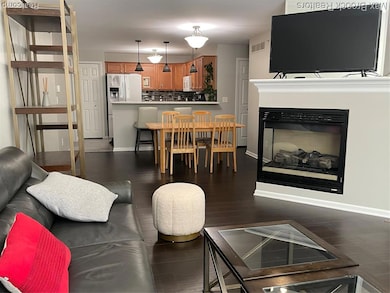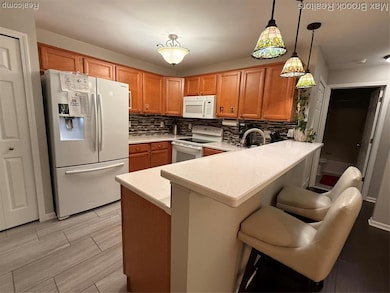3101 Cameron Cir Walled Lake, MI 48390
Estimated payment $2,365/month
Highlights
- Outdoor Pool
- Clubhouse
- Furnished
- James R Geisler Middle School Rated A-
- Ranch Style House
- Ground Level Unit
About This Home
Welcome to this desirable, thoughtfully renovated furnished ranch-style unit in the sought after Trillium Park community.
Step inside to find a spacious, open layout with elegant luxury hardwood flooring throughout. The living and dining areas flow seamlessly into the kitchen, creating a comfortable space that’s perfect for everyday living or entertaining, complete with a cozy double-sided fireplace.
The kitchen is well-appointed with ample cabinetry, convenient breakfast bar, making it ideal for both everyday meals and entertaining guests. and all appliances included, A roomy in-unit laundry room adds everyday convenience.
The primary suite features a large walk-in closet, a second additional closet, and a well-designed ensuite bath with dual sinks and generous storage. Downstairs, a finished basement expands your living space, ideal for a media room, home gym, or guest area.
Enjoy the benefits of Trillium Park living with a community clubhouse, pool, & a hot tub down the street. Conveniently located just minutes from major highways, shopping, dining, and everyday essentials, Costco, Target, Kroger, and more are all close by. Highly rated Walled Lk schools. HOA fees include outside maintenance, Water, Sewer, insurance, roof, access to the community pool & clubhouse and more....
Property Details
Home Type
- Condominium
Est. Annual Taxes
Year Built
- Built in 2002 | Remodeled in 2019
HOA Fees
- $495 Monthly HOA Fees
Home Design
- Ranch Style House
- Brick Exterior Construction
- Poured Concrete
Interior Spaces
- 1,250 Sq Ft Home
- Furnished
- Gas Fireplace
- Living Room with Fireplace
- Finished Basement
Kitchen
- Free-Standing Electric Range
- Microwave
- Dishwasher
- Disposal
Bedrooms and Bathrooms
- 2 Bedrooms
- 2 Full Bathrooms
Laundry
- Dryer
- Washer
Parking
- 2 Car Direct Access Garage
- Garage Door Opener
Utilities
- Forced Air Heating and Cooling System
- Heating System Uses Natural Gas
Additional Features
- Outdoor Pool
- Private Entrance
- Ground Level Unit
Listing and Financial Details
- Assessor Parcel Number 1735253021
Community Details
Overview
- Trillium Park Condo Mcshane Associates Association, Phone Number (248) 855-6492
- Trillium Park Condo Commerce Township Subdivision
Amenities
- Clubhouse
- Laundry Facilities
Recreation
- Community Pool
Pet Policy
- Call for details about the types of pets allowed
Map
Home Values in the Area
Average Home Value in this Area
Tax History
| Year | Tax Paid | Tax Assessment Tax Assessment Total Assessment is a certain percentage of the fair market value that is determined by local assessors to be the total taxable value of land and additions on the property. | Land | Improvement |
|---|---|---|---|---|
| 2024 | $2,066 | $124,260 | $0 | $0 |
| 2023 | $1,948 | $113,400 | $0 | $0 |
| 2022 | $3,070 | $102,820 | $0 | $0 |
| 2021 | $3,013 | $99,400 | $0 | $0 |
| 2020 | $1,925 | $96,030 | $0 | $0 |
| 2019 | $2,873 | $90,290 | $0 | $0 |
| 2018 | $3,811 | $87,460 | $0 | $0 |
| 2017 | $3,752 | $87,460 | $0 | $0 |
| 2016 | $3,743 | $81,660 | $0 | $0 |
| 2015 | -- | $76,360 | $0 | $0 |
| 2014 | -- | $69,850 | $0 | $0 |
| 2011 | -- | $61,670 | $0 | $0 |
Property History
| Date | Event | Price | List to Sale | Price per Sq Ft | Prior Sale |
|---|---|---|---|---|---|
| 09/25/2025 09/25/25 | For Sale | $300,000 | +39.5% | $240 / Sq Ft | |
| 09/28/2018 09/28/18 | Sold | $215,000 | -2.3% | $172 / Sq Ft | View Prior Sale |
| 08/28/2018 08/28/18 | Pending | -- | -- | -- | |
| 08/26/2018 08/26/18 | For Sale | $220,000 | +29.4% | $176 / Sq Ft | |
| 09/10/2014 09/10/14 | Sold | $170,000 | -2.8% | $136 / Sq Ft | View Prior Sale |
| 08/01/2014 08/01/14 | Pending | -- | -- | -- | |
| 06/26/2014 06/26/14 | For Sale | $174,900 | -- | $140 / Sq Ft |
Purchase History
| Date | Type | Sale Price | Title Company |
|---|---|---|---|
| Warranty Deed | $215,000 | Birmingham Title Agency | |
| Warranty Deed | $170,000 | None Available | |
| Warranty Deed | $188,115 | -- |
Mortgage History
| Date | Status | Loan Amount | Loan Type |
|---|---|---|---|
| Open | $140,000 | New Conventional |
Source: Realcomp
MLS Number: 20251040077
APN: 17-35-253-021
- 17102 Caitlin Cir Unit 147
- 31204 Alexa Dr Unit 210
- 28103 April Ct
- 23102 Alexa Dr
- 29204 April Ct Unit 236
- 19105 Alexa Dr Unit 295
- 34202 Emma Cir
- 651 Woodhaven Dr Unit 57
- 568 Woodhaven Dr Unit 89
- 462 Woodhaven Dr Unit 137
- 1569 Dover Hill N
- 1884 Scheifle Rd
- 1428 N Pontiac Trail
- 402 Mulberry Dr
- 451 Gamma Rd
- 245 Cherry Grove Ln
- 1550 Quinif Dr
- 433 Village Dr Unit 189
- 157 E Bay Dr
- 439 Village Dr Unit 184
- 23102 Alexa Dr
- 16204 Caitlin Cir Unit 72
- 615 Leon Rd
- 1710 N Pontiac Trail
- 1630 N Pontiac Trail
- 1250 Welch Rd
- 420 Old Pine Way Unit 139
- 140 Crestview Blvd
- 590 Pheasant Ln
- 261 Spring Park
- 300 Eagle Pond Dr
- 31100 Beachwalk Dr
- 414 Legato Dr
- 831 N Pontiac Trail
- 31056 Eagle Dr Unit 37
- 2110 Hidden Meadows Dr Unit A
- 2161 Decker Rd Unit 21
- 2475 S Commerce Rd Unit 5
- 41719 Sleepy Hollow Dr
- 307 Ladd Rd Unit 1
