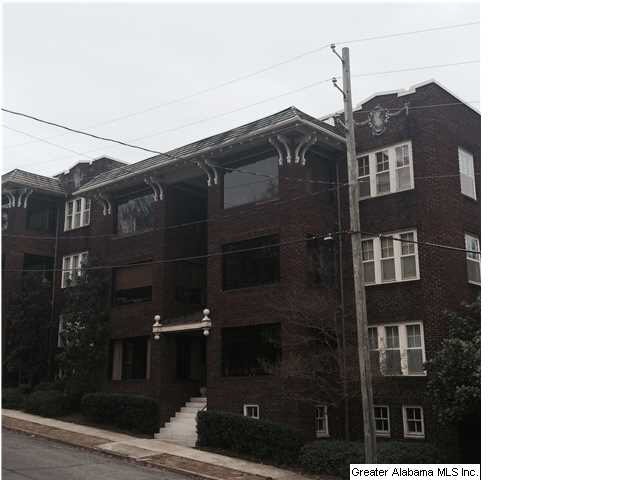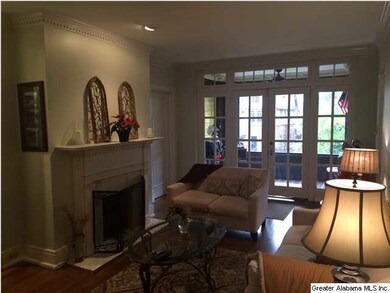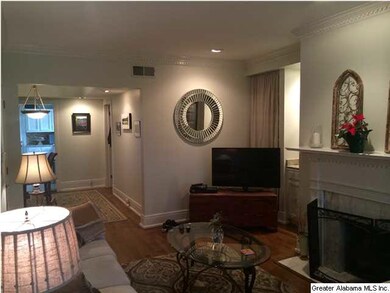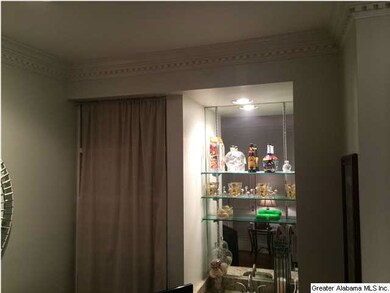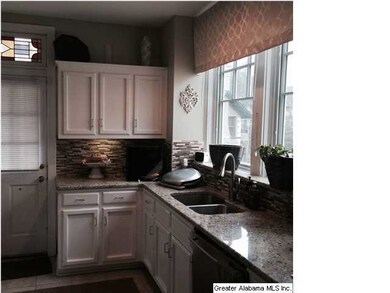
3101 Cliff Rd S Unit B6 Birmingham, AL 35205
Highland Park NeighborhoodHighlights
- Indoor Pool
- Wood Flooring
- Hydromassage or Jetted Bathtub
- City View
- Main Floor Primary Bedroom
- 4-minute walk to William J. Rushton Sr. Park
About This Home
As of July 2024Updated and move in ready! This top-floor unit has all of the historical charm you want yet updated with todays modern conveniences. The master suite is large with double closets and a master bath to die for. A huge skylight provides ample natural light to enjoy the ginormous soaking tub/shower combo. The second bedroom, with exposed brick walls, is flanked with windows overlooking Rushton Park. Gleaming hardwoods throughout the unit add ambiance to the elegant living room with its fire place and wet bar. The sunroom could be used as a home office, sitting space, library or craft room. Let your imagination run wild. The kitchen has granite countertops and an awesome back balcony. A formal dining room is great for entertaining. Off-street parking, basement storage, on-site pool, newly painted exterior, new HVAC unit. This condo has it all. Come see what Highland Park is all about!
Property Details
Home Type
- Condominium
Est. Annual Taxes
- $1,868
Year Built
- 1930
HOA Fees
- $270 Monthly HOA Fees
Parking
- Off-Street Parking
Home Design
- Wood Siding
Interior Spaces
- 1,018 Sq Ft Home
- Wet Bar
- Crown Molding
- Smooth Ceilings
- Recessed Lighting
- Gas Fireplace
- French Doors
- Living Room with Fireplace
- Dining Room
- Sun or Florida Room
- City Views
- Partial Basement
- Laundry Room
Kitchen
- Electric Oven
- Electric Cooktop
- Dishwasher
- Stainless Steel Appliances
- Solid Surface Countertops
Flooring
- Wood
- Tile
Bedrooms and Bathrooms
- 2 Bedrooms
- Primary Bedroom on Main
- Split Bedroom Floorplan
- 2 Full Bathrooms
- Hydromassage or Jetted Bathtub
- Bathtub and Shower Combination in Primary Bathroom
Home Security
- Home Security System
- Intercom
Pool
- Indoor Pool
- In Ground Pool
Outdoor Features
- Swimming Allowed
- Balcony
Utilities
- Heat Pump System
Listing and Financial Details
- Assessor Parcel Number 23-00-31-4-029-001.310
Community Details
Overview
- Association fees include common grounds mntc, insurance-building
Recreation
- Community Pool
Ownership History
Purchase Details
Home Financials for this Owner
Home Financials are based on the most recent Mortgage that was taken out on this home.Purchase Details
Home Financials for this Owner
Home Financials are based on the most recent Mortgage that was taken out on this home.Purchase Details
Home Financials for this Owner
Home Financials are based on the most recent Mortgage that was taken out on this home.Purchase Details
Purchase Details
Home Financials for this Owner
Home Financials are based on the most recent Mortgage that was taken out on this home.Purchase Details
Home Financials for this Owner
Home Financials are based on the most recent Mortgage that was taken out on this home.Similar Homes in Birmingham, AL
Home Values in the Area
Average Home Value in this Area
Purchase History
| Date | Type | Sale Price | Title Company |
|---|---|---|---|
| Warranty Deed | $294,500 | None Listed On Document | |
| Warranty Deed | $240,000 | -- | |
| Warranty Deed | $199,000 | -- | |
| Warranty Deed | $173,000 | -- | |
| Warranty Deed | $210,000 | None Available | |
| Survivorship Deed | $135,000 | -- |
Mortgage History
| Date | Status | Loan Amount | Loan Type |
|---|---|---|---|
| Previous Owner | $201,600 | New Conventional | |
| Previous Owner | $100,000 | New Conventional | |
| Previous Owner | $189,050 | New Conventional | |
| Previous Owner | $75,000 | New Conventional | |
| Previous Owner | $20,401 | Stand Alone Second | |
| Previous Owner | $50,000 | No Value Available |
Property History
| Date | Event | Price | Change | Sq Ft Price |
|---|---|---|---|---|
| 07/01/2024 07/01/24 | Sold | $294,500 | -4.7% | $289 / Sq Ft |
| 06/18/2024 06/18/24 | Pending | -- | -- | -- |
| 05/16/2024 05/16/24 | Price Changed | $309,000 | -3.1% | $304 / Sq Ft |
| 04/12/2024 04/12/24 | For Sale | $319,000 | +60.3% | $313 / Sq Ft |
| 03/02/2015 03/02/15 | Sold | $199,000 | -5.2% | $195 / Sq Ft |
| 01/23/2015 01/23/15 | Pending | -- | -- | -- |
| 01/23/2015 01/23/15 | For Sale | $209,900 | -- | $206 / Sq Ft |
Tax History Compared to Growth
Tax History
| Year | Tax Paid | Tax Assessment Tax Assessment Total Assessment is a certain percentage of the fair market value that is determined by local assessors to be the total taxable value of land and additions on the property. | Land | Improvement |
|---|---|---|---|---|
| 2024 | $1,868 | $26,760 | -- | $26,760 |
| 2022 | $1,726 | $10,030 | $0 | $10,030 |
| 2021 | $1,726 | $10,030 | $0 | $10,030 |
| 2020 | $1,626 | $10,030 | $0 | $10,030 |
| 2019 | $1,626 | $23,420 | $0 | $0 |
| 2018 | $1,638 | $23,580 | $0 | $0 |
| 2017 | $1,638 | $23,580 | $0 | $0 |
| 2016 | $1,433 | $20,760 | $0 | $0 |
| 2015 | $1,505 | $20,760 | $0 | $0 |
| 2014 | $1,439 | $20,180 | $0 | $0 |
| 2013 | $1,439 | $20,180 | $0 | $0 |
Agents Affiliated with this Home
-
Aimee George

Seller's Agent in 2024
Aimee George
Keller Williams Realty Vestavia
(205) 253-9118
1 in this area
65 Total Sales
-
Lauren Preston

Seller Co-Listing Agent in 2024
Lauren Preston
Keller Williams Realty Vestavia
(205) 296-9221
1 in this area
161 Total Sales
-
Ginger Busby

Buyer's Agent in 2024
Ginger Busby
LAH - Homewood
(205) 612-3834
4 in this area
76 Total Sales
-
Erle Morring

Seller's Agent in 2015
Erle Morring
RealtySouth
(205) 427-0503
6 in this area
39 Total Sales
Map
Source: Greater Alabama MLS
MLS Number: 619865
APN: 23-00-31-4-029-001.310
- 3008 13th Ave S Unit 3
- 1305 31st St S Unit 202
- 3013 13th Ave S
- 1209 29th St S Unit 4
- 1202 34th St S Unit 3
- 1329 31st St S Unit C
- 1325 31st St S Unit D
- 2825 Highland Ave S Unit 1
- 2809 Highland Ave S Unit 5
- 3350 Altamont Rd S Unit D17
- 3350 Altamont Rd S Unit B6
- 2809 13th Ave S Unit B2
- 2809 13th Ave S Unit F3
- 1045 32nd St S
- 3415 Altamont Rd S Unit 34
- 2990 Rhodes Cir S Unit 122
- 1027 28th Place S
- 2731 Highland Ave S
- 1025 28th Place S
- 1336 28th St S
