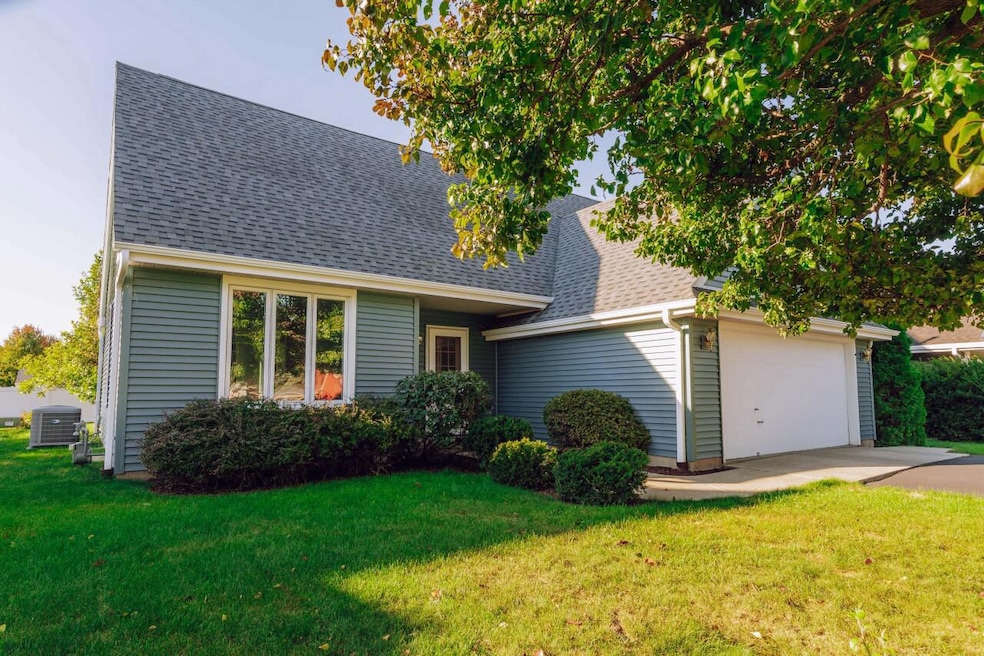
3101 E Forest Hill Ave Oak Creek, WI 53154
Highlights
- Fenced Yard
- 2 Car Attached Garage
- Bathtub with Shower
- Carollton Elementary School Rated A-
- Walk-In Closet
- Patio
About This Home
As of January 2025Be prepared for this home to talk to your soul, this beautiful 3 BR, 2.5 BA's, 2 story home with 9' ceilings will give you the space that you desire. With the large great room and dining room the flow of this home is almost open concept. The large KIT and hallways with newer floors leads to the FR including the NFP is a great space to enjoy. The two-story foyer, 1st floor powder room and 2 full bathrooms upstairs including the ensuite bathroom in the primary bedroom with walk in closet. Enjoy the peace of mind, knowing that the home has a new roof, siding, and all of the windows have been recently upgraded. The basement has been partially finished and has plenty of room to expand. Relax at the end of the day on the quiet patio in the almost completely fenced in backyard.
Last Agent to Sell the Property
Shorewest Realtors, Inc. Brokerage Email: PropertyInfo@shorewest.com License #90860-94 Listed on: 10/10/2024

Home Details
Home Type
- Single Family
Est. Annual Taxes
- $6,254
Year Built
- Built in 1993
Lot Details
- 8,712 Sq Ft Lot
- Fenced Yard
Parking
- 2 Car Attached Garage
- Garage Door Opener
Home Design
- Vinyl Siding
Interior Spaces
- 2,127 Sq Ft Home
- 2-Story Property
- Partially Finished Basement
- Basement Fills Entire Space Under The House
Kitchen
- Oven
- Range
- Dishwasher
- Disposal
Bedrooms and Bathrooms
- 3 Bedrooms
- Primary Bedroom Upstairs
- Walk-In Closet
- Bathtub with Shower
- Primary Bathroom includes a Walk-In Shower
- Walk-in Shower
Laundry
- Dryer
- Washer
Outdoor Features
- Patio
Schools
- Carollton Elementary School
- Oak Creek East Middle School
- Oak Creek High School
Utilities
- Forced Air Heating and Cooling System
- Heating System Uses Natural Gas
Listing and Financial Details
- Exclusions: Seller's personal property.
- Seller Concessions Offered
Ownership History
Purchase Details
Home Financials for this Owner
Home Financials are based on the most recent Mortgage that was taken out on this home.Purchase Details
Home Financials for this Owner
Home Financials are based on the most recent Mortgage that was taken out on this home.Similar Homes in the area
Home Values in the Area
Average Home Value in this Area
Purchase History
| Date | Type | Sale Price | Title Company |
|---|---|---|---|
| Warranty Deed | $390,000 | None Listed On Document | |
| Warranty Deed | $390,000 | None Listed On Document | |
| Warranty Deed | $140,900 | -- |
Mortgage History
| Date | Status | Loan Amount | Loan Type |
|---|---|---|---|
| Open | $370,000 | New Conventional | |
| Closed | $370,000 | New Conventional | |
| Previous Owner | $327,500 | Credit Line Revolving | |
| Previous Owner | $55,928 | Unknown | |
| Previous Owner | $62,300 | Credit Line Revolving | |
| Previous Owner | $20,000 | Stand Alone Second | |
| Previous Owner | $125,900 | Purchase Money Mortgage |
Property History
| Date | Event | Price | Change | Sq Ft Price |
|---|---|---|---|---|
| 01/14/2025 01/14/25 | Sold | $390,000 | -4.9% | $183 / Sq Ft |
| 11/13/2024 11/13/24 | Price Changed | $410,000 | -4.7% | $193 / Sq Ft |
| 10/11/2024 10/11/24 | For Sale | $430,000 | -- | $202 / Sq Ft |
Tax History Compared to Growth
Tax History
| Year | Tax Paid | Tax Assessment Tax Assessment Total Assessment is a certain percentage of the fair market value that is determined by local assessors to be the total taxable value of land and additions on the property. | Land | Improvement |
|---|---|---|---|---|
| 2023 | $6,254 | $348,800 | $76,100 | $272,700 |
| 2022 | $6,311 | $325,400 | $76,100 | $249,300 |
| 2021 | $6,447 | $305,700 | $71,300 | $234,400 |
| 2020 | $6,034 | $278,600 | $66,500 | $212,100 |
| 2019 | $5,832 | $270,300 | $66,500 | $203,800 |
| 2018 | $6,060 | $267,600 | $63,100 | $204,500 |
| 2017 | $5,287 | $246,200 | $63,100 | $183,100 |
| 2016 | $33 | $239,200 | $63,100 | $176,100 |
| 2014 | $4,838 | $213,700 | $63,100 | $150,600 |
Agents Affiliated with this Home
-
Robert Merkt
R
Seller's Agent in 2025
Robert Merkt
Shorewest Realtors, Inc.
(262) 993-4567
2 in this area
65 Total Sales
-
Katie Murphy

Buyer's Agent in 2025
Katie Murphy
Shorewest Realtors - South Metro
(414) 690-8123
36 in this area
351 Total Sales
Map
Source: Metro MLS
MLS Number: 1895462
APN: 824-0155-000
- 3805 15th Ave
- 8505 S Parknoll Dr
- 1312 Noel Ct
- 2521 E Forest Hill Ave
- 8635 S 15th Ave
- 3545 E Oakshire Dr Unit F
- 3620 E Barbara Ct Unit 3
- 3651 E Barbara Ct Unit 11
- 3646 E Barbara Ct Unit 3
- 2912 15th Ave
- 1636 Mackinac Ave
- 1825 Drexel Blvd
- 8646 S Chicago Rd
- 1642 Manistique Ave
- 3818 Brooklawn Cir
- 827 Columbia Ave
- 804 Clark Ave
- 1835 Manistique Ave
- 709 Edgewood Ave
- 823 Drexel Blvd
