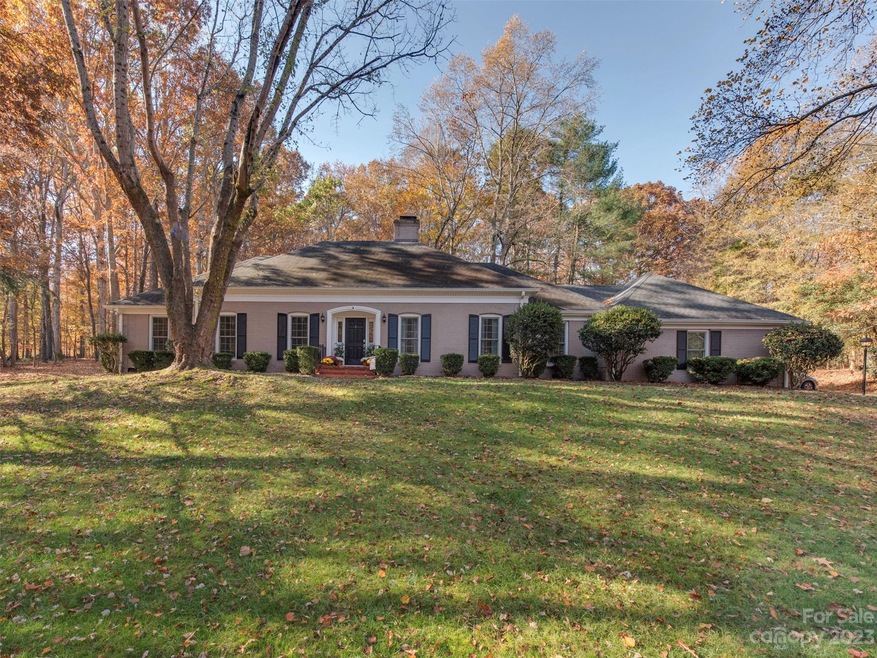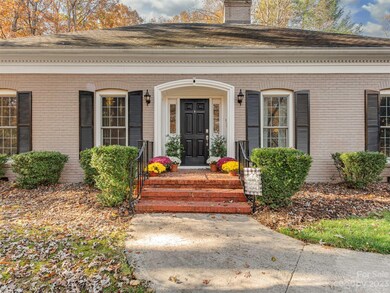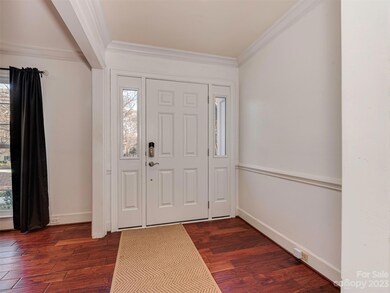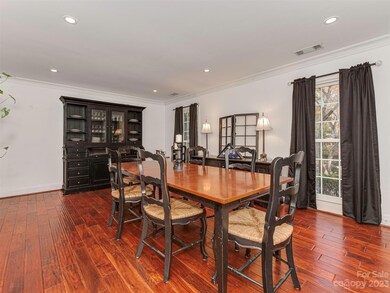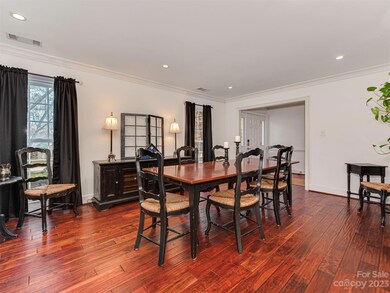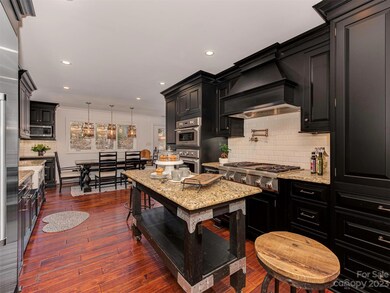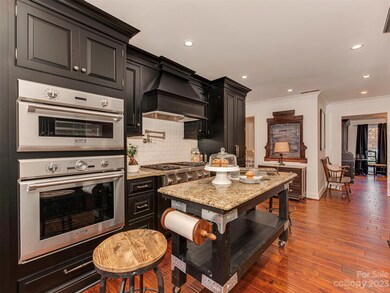
3101 High Ridge Rd Charlotte, NC 28270
Providence NeighborhoodEstimated Value: $955,000 - $994,000
Highlights
- Wooded Lot
- Traditional Architecture
- Double Convection Oven
- Providence Spring Elementary Rated A-
- Wood Flooring
- Front Porch
About This Home
As of December 2023Welcome to your oasis in the city! Nestled in South Charlotte this lovely ranch home sits on 1.6 acres! You will enjoy this updated all-brick home with attached garage & huge backyard just waiting for your imagination. Inside you will find beautiful hand-scraped teak floors and spacious rooms including the large Dining Room & Family Room which opens to a wonderful sunroom/solarium filled with natural light, a vaulted ceiling and gorgeous views of the backyard. The kitchen is outfitted with Thermador Appliances including gas cooktop, double ovens (one is steam/convection) & counter-depth, built-in refrigerator. Plus the large kitchen island, abundance of cabinetry & area for a large table make this kitchen a dream! The spacious Primary Bedroom features a large custom walk-in closet & the Primary Bath offers a steam shower, soaking tub & heated floors. Newer Roof, HVAC, tankless water heater, too many details to list! Close to shopping, dining & entertainment. Sought-after schools!
Last Listed By
Savvy + Co Real Estate Brokerage Email: jlj3626@aol.com License #226073 Listed on: 11/18/2023
Home Details
Home Type
- Single Family
Est. Annual Taxes
- $4,617
Year Built
- Built in 1974
Lot Details
- Lot Dimensions are 240x310x60x283
- Wooded Lot
- Property is zoned R3
HOA Fees
- $7 Monthly HOA Fees
Parking
- 2 Car Attached Garage
Home Design
- Traditional Architecture
- Four Sided Brick Exterior Elevation
Interior Spaces
- 2,877 Sq Ft Home
- 1-Story Property
- Insulated Windows
- Pocket Doors
- Living Room with Fireplace
- Crawl Space
- Laundry Room
Kitchen
- Double Convection Oven
- Gas Cooktop
- Plumbed For Ice Maker
- Dishwasher
- Disposal
Flooring
- Wood
- Tile
Bedrooms and Bathrooms
- 3 Main Level Bedrooms
- 3 Full Bathrooms
Outdoor Features
- Front Porch
Schools
- Providence Spring Elementary School
- Crestdale Middle School
- Providence High School
Utilities
- Central Air
- Heating System Uses Natural Gas
- Power Generator
- Tankless Water Heater
- Gas Water Heater
- Septic Tank
Community Details
- Voluntary home owners association
- Providence Plantation HOA
- Providence Plantation Subdivision
Listing and Financial Details
- Assessor Parcel Number 227-101-28
- Tax Block 3A
Ownership History
Purchase Details
Home Financials for this Owner
Home Financials are based on the most recent Mortgage that was taken out on this home.Purchase Details
Home Financials for this Owner
Home Financials are based on the most recent Mortgage that was taken out on this home.Similar Homes in the area
Home Values in the Area
Average Home Value in this Area
Purchase History
| Date | Buyer | Sale Price | Title Company |
|---|---|---|---|
| Zanitsch Roger Harvey | $900,000 | None Listed On Document | |
| Long Steven Brent | $265,000 | -- |
Mortgage History
| Date | Status | Borrower | Loan Amount |
|---|---|---|---|
| Previous Owner | Long Steven Brent | $125,000 | |
| Previous Owner | Long Steven Brent | $195,000 | |
| Previous Owner | Long Steven Brent | $218,000 | |
| Previous Owner | Long Steven Brent | $50,000 | |
| Previous Owner | Long Steven Brent | $50,000 | |
| Previous Owner | Long Steven Brent | $251,750 |
Property History
| Date | Event | Price | Change | Sq Ft Price |
|---|---|---|---|---|
| 12/18/2023 12/18/23 | Sold | $900,000 | 0.0% | $313 / Sq Ft |
| 11/18/2023 11/18/23 | For Sale | $900,000 | -- | $313 / Sq Ft |
Tax History Compared to Growth
Tax History
| Year | Tax Paid | Tax Assessment Tax Assessment Total Assessment is a certain percentage of the fair market value that is determined by local assessors to be the total taxable value of land and additions on the property. | Land | Improvement |
|---|---|---|---|---|
| 2023 | $4,617 | $724,800 | $367,500 | $357,300 |
| 2022 | $4,617 | $478,400 | $194,300 | $284,100 |
| 2021 | $4,731 | $478,400 | $194,300 | $284,100 |
| 2020 | $4,724 | $478,400 | $194,300 | $284,100 |
| 2019 | $4,708 | $478,400 | $194,300 | $284,100 |
| 2018 | $4,794 | $359,800 | $120,000 | $239,800 |
| 2017 | $4,720 | $359,800 | $120,000 | $239,800 |
| 2016 | $4,711 | $359,800 | $120,000 | $239,800 |
| 2015 | $4,699 | $359,800 | $120,000 | $239,800 |
| 2014 | $4,683 | $359,800 | $120,000 | $239,800 |
Agents Affiliated with this Home
-
Lynn Johnson

Seller's Agent in 2023
Lynn Johnson
Savvy + Co Real Estate
(704) 756-7005
3 in this area
33 Total Sales
-
Drew Choate

Buyer's Agent in 2023
Drew Choate
Keller Williams Connected
(803) 818-0704
1 in this area
365 Total Sales
Map
Source: Canopy MLS (Canopy Realtor® Association)
MLS Number: 4087336
APN: 227-101-28
- 3504 High Ridge Rd
- 3300 Lakeside Dr
- 2835 Peverell Ln
- 2815 Providence Spring Ln
- 3314 Lakeside Dr
- 5016 Celeste Ct
- 3710 Cheleys Ridge Ln
- 3721 Providence Plantation Ln
- 5538 Camelot Dr
- 3020 Poplar Hill Rd
- 6119 Bittersweet Ln
- 2510 Tulip Hill Dr
- 2408 Houston Branch Rd
- 9305 Valley Rd
- 1253 Iverleigh Trail
- 8921 Magnolia Heights Ct
- 2500 Little Cove Rd
- 9520 Squirrel Hollow Ln
- 2600 Oakmeade Dr
- 9564 Greyson Ridge Dr
- 3101 High Ridge Rd
- 3039 High Ridge Rd
- 3115 High Ridge Rd
- 3100 High Ridge Rd
- 3023 High Ridge Rd
- 3044 High Ridge Rd
- 3133 High Ridge Rd
- 3220 Long Valley Rd
- 6030 Lancelot Dr
- 3112 High Ridge Rd
- 6108 Lancelot Dr
- 6012 Lancelot Dr
- 3124 High Ridge Rd
- 3233 High Ridge Rd
- 5928 Lancelot Dr
- 5928 Lancelot Dr Unit 3
- 3200 High Ridge Rd
- 3200 Lazy Branch Rd
- 3224 Long Valley Rd
- 3111 Houston Branch Rd
