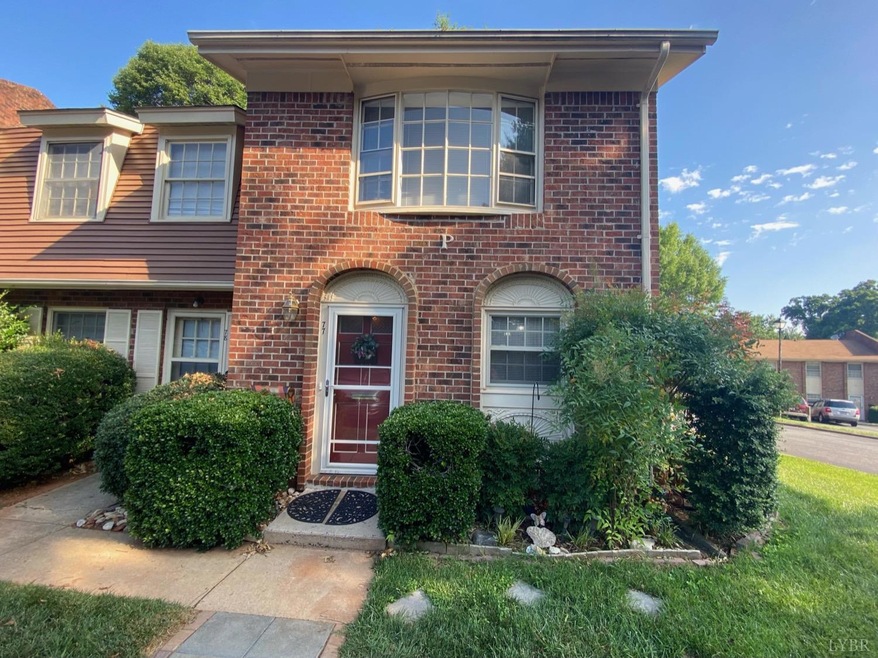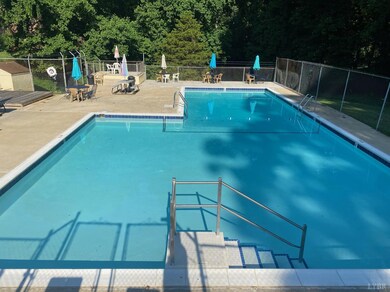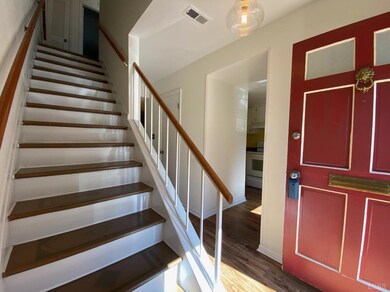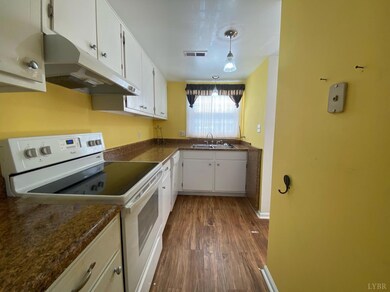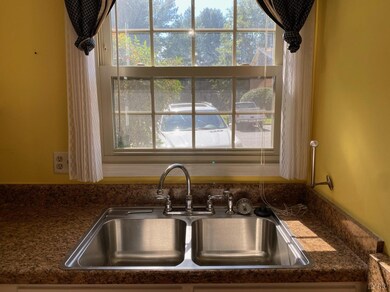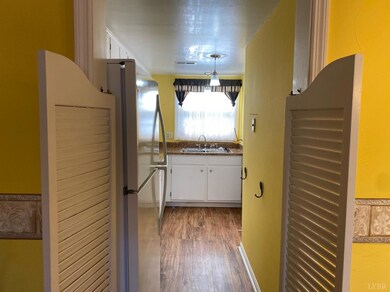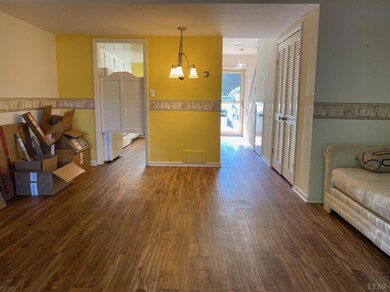
3101 Link Rd Unit 77 Lynchburg, VA 24503
Linkhorne NeighborhoodEstimated Value: $153,000 - $165,000
Highlights
- Community Pool
- Forced Air Heating and Cooling System
- Privacy Fence
- Vinyl Plank Flooring
- Ceiling Fan
About This Home
As of December 2022Updated end unit townhome in The Forest with parking right in front of the unit. Two bedrooms. One full bath in the hallway upstairs. One half bath on the main level. Owner has taken great care of the home. Nice wood look vinyl and laminate floors. Carpet in the bedrooms. Beautiful landscaping around the side and in the patio area. Privacy fence around the patio. Low HOA fee covers exterior maintenance, grounds maintenance, pool, water, sewer, and trash. All appliances convey. Sold strictly AS-IS.
Last Agent to Sell the Property
BHHS Dawson Ford Garbee-Forest License #0225211875 Listed on: 09/20/2022
Townhouse Details
Home Type
- Townhome
Est. Annual Taxes
- $205
Year Built
- Built in 1969
Lot Details
- 2,113 Sq Ft Lot
- Privacy Fence
Home Design
- Slab Foundation
- Shingle Roof
Interior Spaces
- 1,080 Sq Ft Home
- 2-Story Property
- Ceiling Fan
- Drapes & Rods
- Scuttle Attic Hole
Kitchen
- Electric Range
- Dishwasher
Flooring
- Carpet
- Vinyl Plank
- Vinyl
Bedrooms and Bathrooms
- 2 Bedrooms
Laundry
- Laundry on main level
- Dryer
- Washer
Schools
- Linkhorne Elementary School
- Linkhorne Midl Middle School
- E. C. Glass High School
Utilities
- Forced Air Heating and Cooling System
- Electric Water Heater
- Cable TV Available
Listing and Financial Details
- Assessor Parcel Number 16915024
Community Details
Overview
- Association fees include exterior maintenance, grounds maintenance, parking, pool, road maintenance, sewer, snow removal, trash, water
- Forest Subdivision
Recreation
- Community Pool
Ownership History
Purchase Details
Home Financials for this Owner
Home Financials are based on the most recent Mortgage that was taken out on this home.Purchase Details
Home Financials for this Owner
Home Financials are based on the most recent Mortgage that was taken out on this home.Similar Homes in Lynchburg, VA
Home Values in the Area
Average Home Value in this Area
Purchase History
| Date | Buyer | Sale Price | Title Company |
|---|---|---|---|
| Mendenilla Megan Ashley | $142,000 | Old Republic National Title | |
| Standfield Julia N | $67,900 | None Available |
Mortgage History
| Date | Status | Borrower | Loan Amount |
|---|---|---|---|
| Open | Mendenilla Megan Ashley | $137,740 |
Property History
| Date | Event | Price | Change | Sq Ft Price |
|---|---|---|---|---|
| 12/20/2022 12/20/22 | Sold | $142,000 | +0.1% | $131 / Sq Ft |
| 11/17/2022 11/17/22 | Pending | -- | -- | -- |
| 11/15/2022 11/15/22 | Price Changed | $141,800 | -5.5% | $131 / Sq Ft |
| 09/20/2022 09/20/22 | For Sale | $150,000 | +120.9% | $139 / Sq Ft |
| 01/13/2017 01/13/17 | Sold | $67,900 | -2.9% | $63 / Sq Ft |
| 12/27/2016 12/27/16 | Pending | -- | -- | -- |
| 11/10/2016 11/10/16 | For Sale | $69,900 | -- | $65 / Sq Ft |
Tax History Compared to Growth
Tax History
| Year | Tax Paid | Tax Assessment Tax Assessment Total Assessment is a certain percentage of the fair market value that is determined by local assessors to be the total taxable value of land and additions on the property. | Land | Improvement |
|---|---|---|---|---|
| 2024 | $1,067 | $119,900 | $22,000 | $97,900 |
| 2023 | $1,067 | $119,900 | $22,000 | $97,900 |
| 2022 | $762 | $74,000 | $18,000 | $56,000 |
| 2021 | $205 | $74,000 | $18,000 | $56,000 |
| 2020 | $831 | $74,900 | $18,000 | $56,900 |
| 2019 | $831 | $74,900 | $18,000 | $56,900 |
| 2018 | $831 | $74,900 | $18,000 | $56,900 |
| 2017 | $831 | $74,900 | $18,000 | $56,900 |
| 2016 | $831 | $74,900 | $18,000 | $56,900 |
| 2015 | $208 | $76,300 | $18,000 | $58,300 |
| 2014 | $212 | $76,300 | $18,000 | $58,300 |
Agents Affiliated with this Home
-
Jeremy Phillips

Seller's Agent in 2022
Jeremy Phillips
BHHS Dawson Ford Garbee-Forest
5 in this area
169 Total Sales
-
Alison Pettit
A
Buyer's Agent in 2022
Alison Pettit
Mark A. Dalton & Co., Inc.
(434) 851-2565
3 in this area
92 Total Sales
-
Stevie Savage
S
Seller's Agent in 2017
Stevie Savage
John Stewart Walker, Inc
(434) 907-0888
3 in this area
46 Total Sales
Map
Source: Lynchburg Association of REALTORS®
MLS Number: 340596
APN: 169-15-024
- 3101 Link Rd Unit 36
- 209 Kettering Ln
- 3044 Forest Hills Cir
- 2908 Confederate Ave
- 3043 Fulton St
- 110 E Cadbury Dr
- 112 E Cadbury Dr
- 2901 Old Forest Rd
- 403 W Cadbury Dr
- 411 W Cadbury Dr
- 3234 Old Forest Rd
- 52 Grove Hill Terrace
- 22 Grove Hill Terrace
- 18 Grove Hill Terrace
- 20 Grove Hill Terrace
- 114 Grove Hill Terrace
- 51 Grove Hill Terrace
- 49 Grove Hill Terrace
- 2641 Confederate Ave
- 118 Grove Hill Terrace
- 3101 Link Rd Unit 113
- 3101 Link Rd Unit 112
- 3101 Link Rd Unit 111
- 3101 Link Rd Unit 109
- 3101 Link Rd Unit 108
- 3101 Link Rd Unit 107
- 3101 Link Rd Unit 106
- 3101 Link Rd Unit 105
- 3101 Link Rd Unit 104
- 3101 Link Rd Unit 103
- 3101 Link Rd Unit 102
- 3101 Link Rd Unit 100
- 3101 Link Rd Unit 93
- 3101 Link Rd Unit 92
- 3101 Link Rd Unit 91
- 3101 Link Rd Unit 90
- 3101 Link Rd Unit 89
- 3101 Link Rd Unit 94
- 3101 Link Rd Unit 95
- 3101 Link Rd Unit 97
