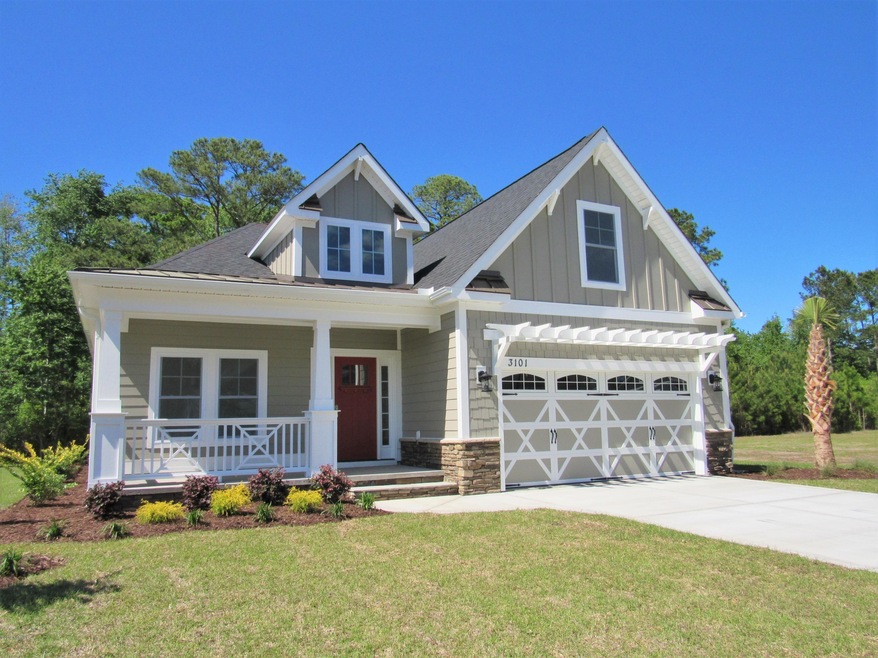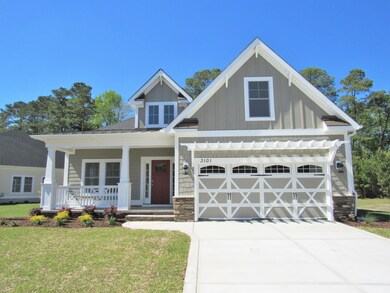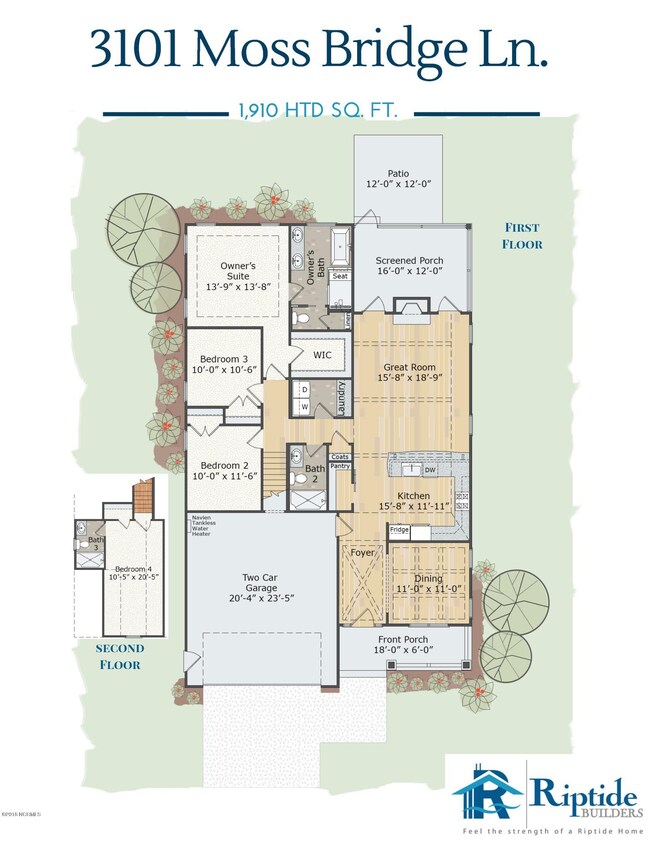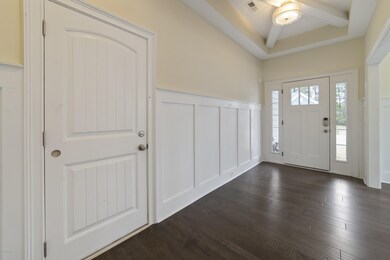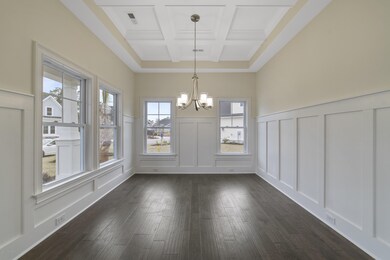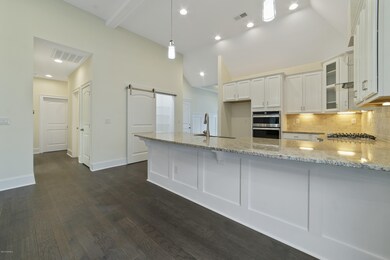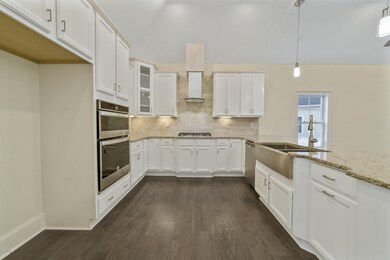
3101 Moss Bridge Ln Myrtle Beach, SC 29579
Waterbridge NeighborhoodHighlights
- Boat Dock
- Fitness Center
- Home Energy Rating Service (HERS) Rated Property
- Ocean Bay Elementary School Rated A
- Gated Community
- Clubhouse
About This Home
As of October 2023Move-In Ready! HUGE Buyer Incentive $7K Use as You Choose + 2 Yrs HOA dues paid! The Oxford A is open w/ vaulted ceilings thru the Great Room & Kitchen. Dining is off kitchen w/ coffered ceiling. Great room w/ fireplace & custom trim mantle. Kitchen has pantry w/ barn door, eat-in island, solid wood cabinets w/ soft close & Whirlpool SS appliances (gas cooktop, DW, Micro/Oven, Vented Hood). Large laundry off kitchen w/storage. Private 1st fl Master Suite has presidential tray ceiling w/ rope lights & a stunning spa-style bath w/curbless tile shower w/ oversized shower head & freestanding soaking tub. Large guest bed 2 & 3 on 1st fl. Large 4th bedroom on second floor w/ sloped ceiling. Enormous screened porch & patio for entertaining. HERS Certified & features tankless WH.
Last Buyer's Agent
A Non Member
A Non Member
Home Details
Home Type
- Single Family
Est. Annual Taxes
- $1,785
Year Built
- Built in 2019
Lot Details
- 10,044 Sq Ft Lot
- Property fronts a private road
- Irrigation
- Property is zoned GR
HOA Fees
- $150 Monthly HOA Fees
Home Design
- Brick Exterior Construction
- Raised Foundation
- Wood Frame Construction
- Architectural Shingle Roof
- Metal Roof
- Stone Siding
- Stick Built Home
Interior Spaces
- 1,950 Sq Ft Home
- 2-Story Property
- Tray Ceiling
- Vaulted Ceiling
- Ceiling Fan
- Gas Log Fireplace
- Double Pane Windows
- Entrance Foyer
- Combination Dining and Living Room
- Attic Access Panel
- Laundry Room
Kitchen
- Gas Oven
- Gas Cooktop
- Stove
- Range Hood
- Built-In Microwave
- Dishwasher
- ENERGY STAR Qualified Appliances
- Disposal
Flooring
- Wood
- Carpet
- Tile
Bedrooms and Bathrooms
- 4 Bedrooms
- Primary Bedroom on Main
- Walk-In Closet
- 3 Full Bathrooms
- Low Flow Toliet
- Whirlpool Bathtub
- Walk-in Shower
Home Security
- Home Security System
- Fire and Smoke Detector
Parking
- 2 Car Attached Garage
- Driveway
Eco-Friendly Details
- Home Energy Rating Service (HERS) Rated Property
- ENERGY STAR/CFL/LED Lights
Outdoor Features
- Screened Patio
- Porch
Utilities
- Forced Air Zoned Heating and Cooling System
- Heat Pump System
- Programmable Thermostat
- Tankless Water Heater
- Propane Water Heater
- Fuel Tank
Listing and Financial Details
- Tax Lot 866
- Assessor Parcel Number 1643701069
Community Details
Overview
- Waterbridge Subdivision
Amenities
- Clubhouse
Recreation
- Boat Dock
- Community Boat Slip
- Tennis Courts
- Community Basketball Court
- Fitness Center
- Community Pool
- Community Spa
Security
- Gated Community
- Security Lighting
Ownership History
Purchase Details
Home Financials for this Owner
Home Financials are based on the most recent Mortgage that was taken out on this home.Purchase Details
Home Financials for this Owner
Home Financials are based on the most recent Mortgage that was taken out on this home.Purchase Details
Home Financials for this Owner
Home Financials are based on the most recent Mortgage that was taken out on this home.Purchase Details
Similar Homes in Myrtle Beach, SC
Home Values in the Area
Average Home Value in this Area
Purchase History
| Date | Type | Sale Price | Title Company |
|---|---|---|---|
| Warranty Deed | $475,000 | -- | |
| Warranty Deed | $350,000 | -- | |
| Warranty Deed | $358,700 | -- | |
| Warranty Deed | $496,000 | -- |
Mortgage History
| Date | Status | Loan Amount | Loan Type |
|---|---|---|---|
| Open | $362,000 | New Conventional | |
| Closed | $380,000 | New Conventional | |
| Previous Owner | $315,000 | New Conventional | |
| Previous Owner | $207,000 | New Conventional |
Property History
| Date | Event | Price | Change | Sq Ft Price |
|---|---|---|---|---|
| 10/13/2023 10/13/23 | Sold | $475,000 | -2.9% | $249 / Sq Ft |
| 09/11/2023 09/11/23 | Price Changed | $489,000 | -2.2% | $256 / Sq Ft |
| 08/15/2023 08/15/23 | Price Changed | $499,900 | -2.4% | $262 / Sq Ft |
| 08/01/2023 08/01/23 | Price Changed | $511,999 | -1.1% | $268 / Sq Ft |
| 06/23/2023 06/23/23 | For Sale | $517,500 | +47.9% | $271 / Sq Ft |
| 06/19/2020 06/19/20 | Sold | $350,000 | -2.8% | $167 / Sq Ft |
| 04/27/2020 04/27/20 | Price Changed | $359,900 | -1.4% | $171 / Sq Ft |
| 02/27/2020 02/27/20 | Price Changed | $364,900 | -1.4% | $174 / Sq Ft |
| 01/31/2020 01/31/20 | For Sale | $369,900 | +3.1% | $176 / Sq Ft |
| 09/09/2019 09/09/19 | Sold | $358,700 | 0.0% | $188 / Sq Ft |
| 08/30/2019 08/30/19 | Sold | $358,700 | 0.0% | $184 / Sq Ft |
| 07/29/2019 07/29/19 | Pending | -- | -- | -- |
| 04/14/2019 04/14/19 | For Sale | $358,700 | 0.0% | $188 / Sq Ft |
| 01/09/2019 01/09/19 | Off Market | $358,700 | -- | -- |
| 11/09/2018 11/09/18 | Price Changed | $358,700 | 0.0% | $188 / Sq Ft |
| 08/09/2018 08/09/18 | For Sale | $358,800 | 0.0% | $184 / Sq Ft |
| 08/03/2018 08/03/18 | For Sale | $358,800 | -- | $188 / Sq Ft |
Tax History Compared to Growth
Tax History
| Year | Tax Paid | Tax Assessment Tax Assessment Total Assessment is a certain percentage of the fair market value that is determined by local assessors to be the total taxable value of land and additions on the property. | Land | Improvement |
|---|---|---|---|---|
| 2024 | $1,785 | $13,977 | $2,801 | $11,176 |
| 2023 | $1,785 | $13,977 | $2,801 | $11,176 |
| 2021 | $1,412 | $13,977 | $2,801 | $11,176 |
| 2020 | $1,299 | $14,417 | $2,201 | $12,216 |
| 2019 | $686 | $3,302 | $3,302 | $0 |
| 2018 | $611 | $2,834 | $2,834 | $0 |
| 2017 | $57 | $2,834 | $2,834 | $0 |
| 2016 | -- | $2,834 | $2,834 | $0 |
| 2015 | $57 | $2,834 | $2,834 | $0 |
| 2014 | $55 | $2,834 | $2,834 | $0 |
Agents Affiliated with this Home
-
Chad Hatley

Seller's Agent in 2023
Chad Hatley
KingOne Properties
(843) 497-9100
1 in this area
10 Total Sales
-
Galina Pay
G
Buyer's Agent in 2023
Galina Pay
Grand Strand Homes & Land
(843) 282-8760
1 in this area
32 Total Sales
-
Bonnie Stotelmyer

Seller's Agent in 2020
Bonnie Stotelmyer
EXP Realty LLC
(240) 520-2484
1 in this area
88 Total Sales
-
Joanna Morgan

Buyer's Agent in 2020
Joanna Morgan
CENTURY 21 Boling & Associates
(843) 742-9227
2 in this area
71 Total Sales
-
Britney McCarthy

Seller's Agent in 2019
Britney McCarthy
Blue Strand Real Estate Group
(910) 880-0405
50 Total Sales
-
Riptide Sales Team
R
Seller's Agent in 2019
Riptide Sales Team
Sea Trail Realty
(910) 579-7778
68 Total Sales
Map
Source: Hive MLS
MLS Number: 100129941
APN: 39706010060
- 2611 Painted Trillium Ct
- 3057 Moss Bridge Ln
- 945 Waterbridge Blvd
- 2993 Moss Bridge Ln
- 3339 Moss Bridge Ln
- 1279 Fiddlehead Way
- 2214 Yellow Morel Way
- 1196 Fiddlehead Way
- 2205 Yellow Morel Way
- 7005 Denim Loop
- 7019 Denim Loop
- 400 Indigo Bay Cir
- 2104 Clematis Ct
- 7000 Denim Loop
- 2313 Summersweet Ln
- 7008 Denim Loop
- 755 Indigo Bay Cir
- 2113 Clematis Ct
- 7031 Denim Loop
- 2935 Moss Bridge Ln
