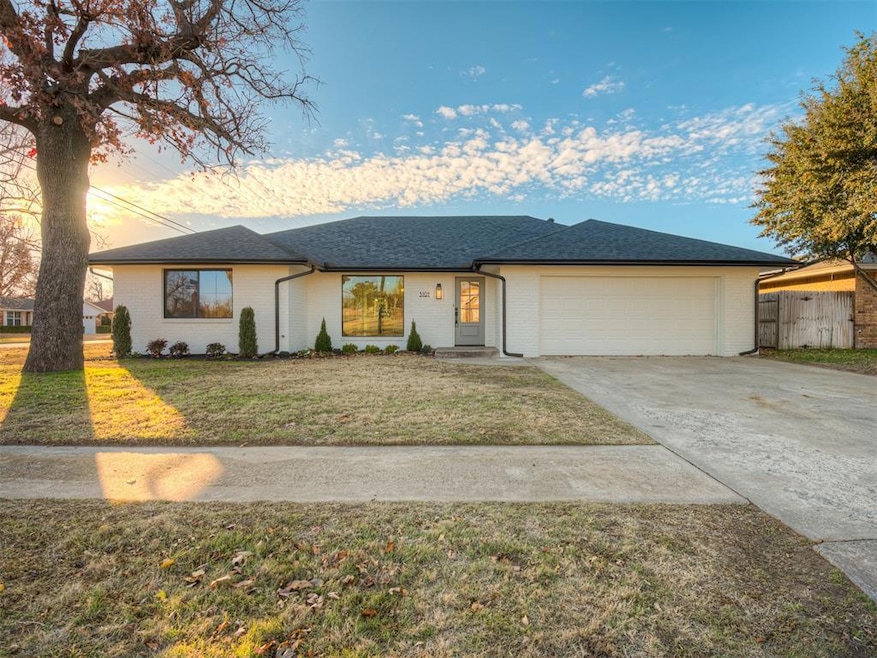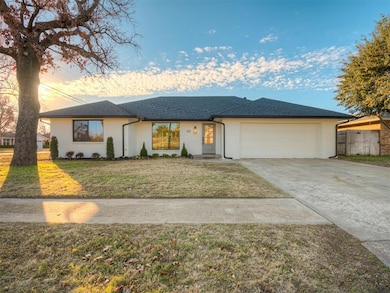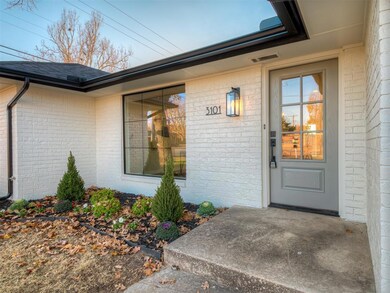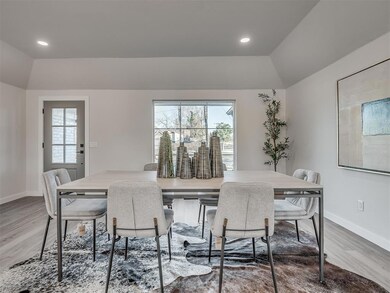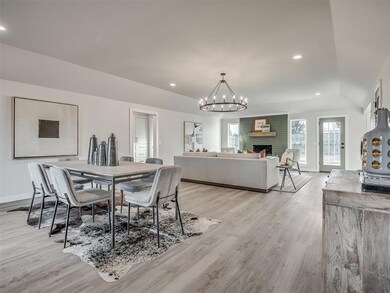
3101 N Alexander Ln Bethany, OK 73008
Highlights
- Ranch Style House
- 2 Car Attached Garage
- Laundry Room
- Corner Lot
- Open Patio
- Inside Utility
About This Home
As of February 2025Experience the epitome of modern living in this fully remodeled gem! No detail has been overlooked, ensuring a harmonious blend of functionality and style. Step into a bright and open living and dining space, complemented by brand new windows that flood the home with natural light. Situated on a corner lot, the meticulously landscaped surroundings offer a serene escape. The list of upgrades is extensive, including a new roof, gutters, flooring, doors, hardware, electrical components, LED can lights, plumbing fixtures, and designer kitchen cabinets with quartz counters. Immerse yourself in luxury with all-new tile showers and tubs/surrounds, along with top-of-the-line appliances. The fireplace flue and gas line have been meticulously updated for both safety and aesthetics. Every inch, inside and out, has been adorned with fresh paint, and the garage has not been overlooked. Exterior lights and doors, both functional and decorative, have been replaced to enhance curb appeal. Conveniently located near shopping, major highways, downtown OKC, libraries, and medical facilities, this residence offers a lifestyle of modern comfort and accessibility. Welcome to your dream home!
Home Details
Home Type
- Single Family
Est. Annual Taxes
- $2,116
Year Built
- Built in 1973
Lot Details
- 8,002 Sq Ft Lot
- East Facing Home
- Corner Lot
Parking
- 2 Car Attached Garage
- Garage Door Opener
- Driveway
Home Design
- Ranch Style House
- Slab Foundation
- Brick Frame
- Composition Roof
Interior Spaces
- 1,873 Sq Ft Home
- Gas Log Fireplace
- Inside Utility
- Laundry Room
- Fire and Smoke Detector
Kitchen
- Dishwasher
- Disposal
Bedrooms and Bathrooms
- 3 Bedrooms
- 2 Full Bathrooms
Outdoor Features
- Open Patio
- Rain Gutters
Schools
- Overholser Elementary School
- Western Oaks Middle School
- Putnam City West High School
Utilities
- Central Heating and Cooling System
- Cable TV Available
Listing and Financial Details
- Legal Lot and Block 1 / 2
Ownership History
Purchase Details
Home Financials for this Owner
Home Financials are based on the most recent Mortgage that was taken out on this home.Purchase Details
Home Financials for this Owner
Home Financials are based on the most recent Mortgage that was taken out on this home.Similar Homes in Bethany, OK
Home Values in the Area
Average Home Value in this Area
Purchase History
| Date | Type | Sale Price | Title Company |
|---|---|---|---|
| Warranty Deed | $282,500 | Chicago Title | |
| Warranty Deed | $282,500 | Chicago Title | |
| Warranty Deed | $161,500 | Chicago Title |
Mortgage History
| Date | Status | Loan Amount | Loan Type |
|---|---|---|---|
| Open | $277,382 | FHA | |
| Closed | $277,382 | FHA | |
| Previous Owner | $161,100 | New Conventional |
Property History
| Date | Event | Price | Change | Sq Ft Price |
|---|---|---|---|---|
| 02/20/2025 02/20/25 | Sold | $282,500 | -5.8% | $151 / Sq Ft |
| 01/24/2025 01/24/25 | Pending | -- | -- | -- |
| 01/07/2025 01/07/25 | For Sale | $299,900 | +86.2% | $160 / Sq Ft |
| 06/23/2023 06/23/23 | Sold | $161,100 | -7.9% | $92 / Sq Ft |
| 04/02/2023 04/02/23 | Pending | -- | -- | -- |
| 03/31/2023 03/31/23 | For Sale | $174,900 | -- | $100 / Sq Ft |
Tax History Compared to Growth
Tax History
| Year | Tax Paid | Tax Assessment Tax Assessment Total Assessment is a certain percentage of the fair market value that is determined by local assessors to be the total taxable value of land and additions on the property. | Land | Improvement |
|---|---|---|---|---|
| 2024 | $2,116 | $29,535 | $4,400 | $25,135 |
| 2023 | $2,116 | $17,196 | $2,196 | $15,000 |
| 2022 | $1,843 | $16,377 | $2,430 | $13,947 |
| 2021 | $1,748 | $15,598 | $2,773 | $12,825 |
| 2020 | $1,659 | $14,856 | $2,765 | $12,091 |
| 2019 | $1,573 | $14,148 | $2,533 | $11,615 |
| 2018 | $1,489 | $13,475 | $0 | $0 |
| 2017 | $1,496 | $13,455 | $2,496 | $10,959 |
| 2016 | $1,403 | $12,814 | $2,560 | $10,254 |
| 2015 | $1,404 | $13,265 | $3,652 | $9,613 |
| 2014 | $1,359 | $13,405 | $3,652 | $9,753 |
Agents Affiliated with this Home
-
Ann Cox
A
Seller's Agent in 2025
Ann Cox
Chinowth & Cohen
(405) 202-2822
1 in this area
72 Total Sales
-
Stephani Miles

Buyer's Agent in 2025
Stephani Miles
Flotilla
(405) 590-5473
2 in this area
48 Total Sales
-
Mindy Turner

Seller's Agent in 2023
Mindy Turner
Turner Real Estate Team, Inc
(405) 210-4038
46 in this area
167 Total Sales
-
Shanna Garrett
S
Buyer's Agent in 2023
Shanna Garrett
eXp Realty, LLC BO
(405) 531-8890
3 in this area
80 Total Sales
-
Megan Nieman

Buyer Co-Listing Agent in 2023
Megan Nieman
LIME Realty
(405) 308-5120
3 in this area
18 Total Sales
Map
Source: MLSOK
MLS Number: 1147374
APN: 171151200
- 3109 N Glade Ave
- 3308 N Glade Ave
- 7620 NW 28th Terrace
- 3112 N Divis Ave
- 7621 NW 28th St
- 7404 NW 26th St
- 3308 N Flamingo Ave
- 7115 NW 30th St Unit 7115
- 7605 NW 25th Terrace
- 7501 NW 24th St
- 2601 N Rockwell Ave
- 3707 Franks Way
- 3312 N Council Rd
- 2528 Oakridge Dr
- 6718 NW 29th St
- 7609 NW 38th St
- 7627 NW 20th St
- 7700 NW 39th St
- 7817 NW 21st St
- 6618 NW 32nd St
