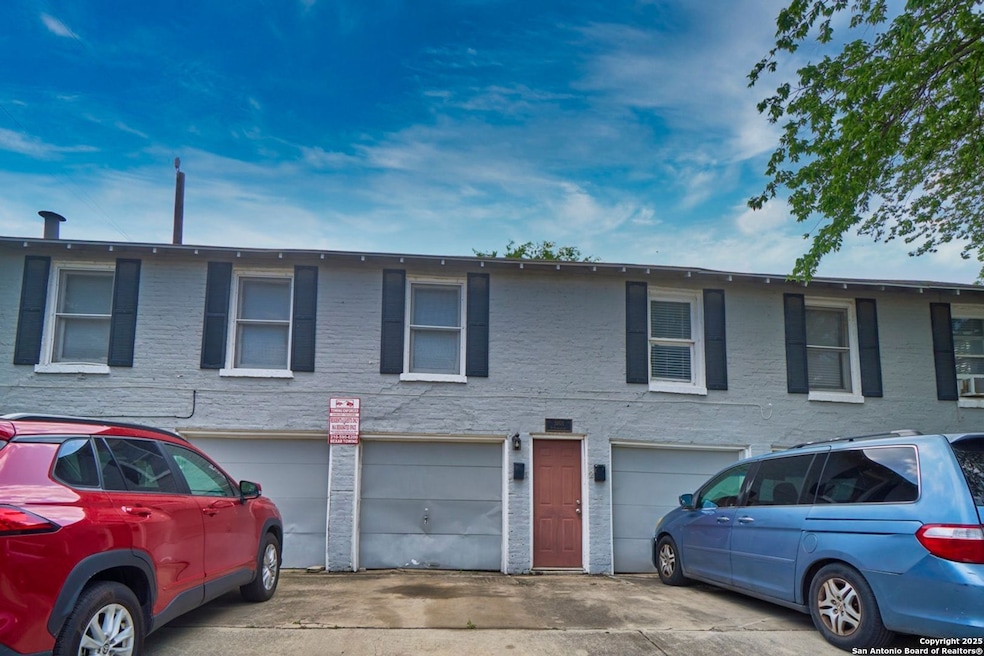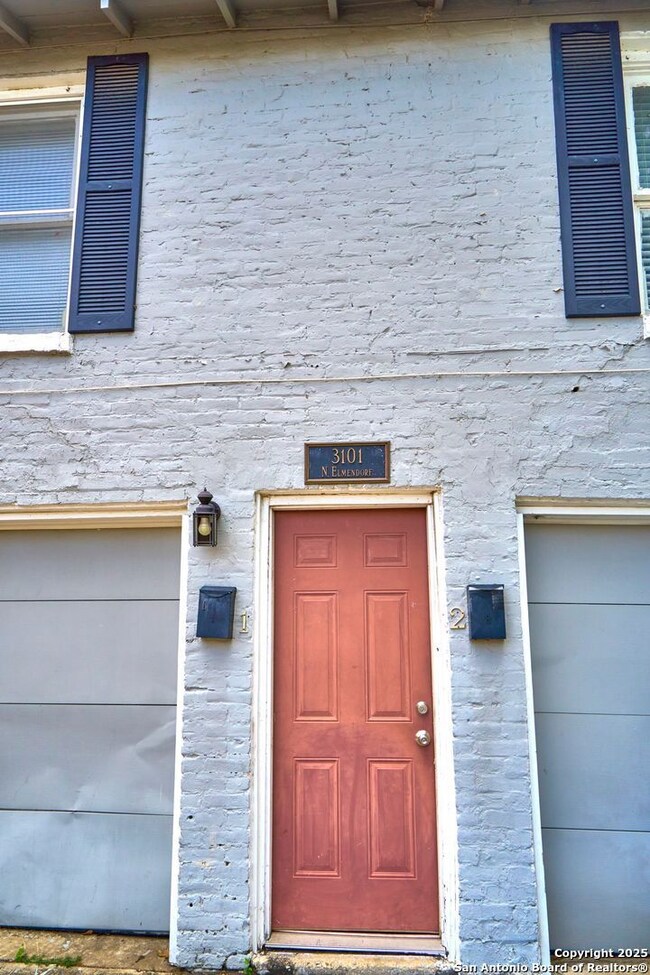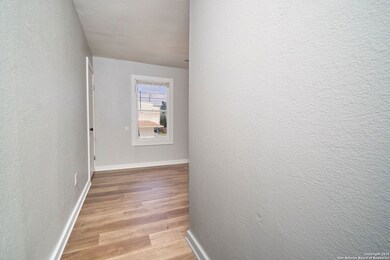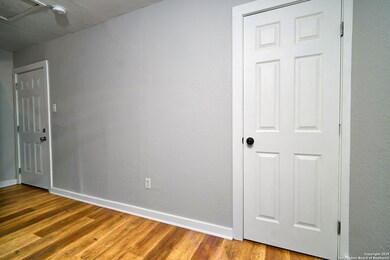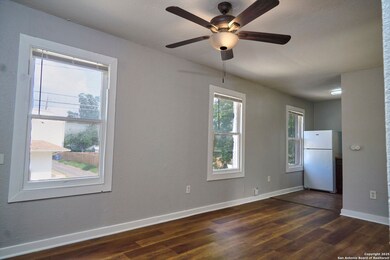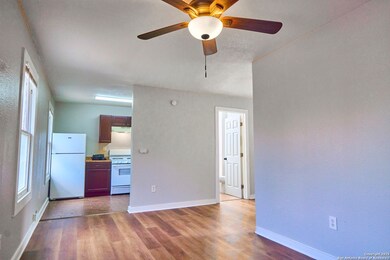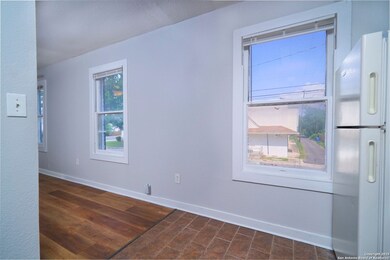3101 N Elmendorf St Unit 1 San Antonio, TX 78201
Jefferson Neighborhood
--
Bed
1
Bath
522
Sq Ft
6,534
Sq Ft Lot
About This Home
**ONE MONTH FREE WITH 13 MONTH LEASE** Welcome to the Excellent Location Cute Efficiency apartment in the heart of San Antonio, TX. This cozy unit features a stove, refrigerator, and freshly painted walls. The open floor plan allows for easy flow between the bedroom and family room, both of which boast wood look flooring. Located in the Art Deco District, this secured access building offers peace of mind and convenience. With 1 reserved parking space, you'll never have to worry about finding a spot. Experience quaint and compact living at its finest in this charming apartment. Monthly water fee of $35 and admin fee of $20.
Home Details
Home Type
- Single Family
Year Built
- Built in 1925
Home Design
- Composition Roof
Interior Spaces
- 1 Full Bathroom
- 522 Sq Ft Home
- 2-Story Property
- Ceiling Fan
- Window Treatments
- Fire and Smoke Detector
- Stove
Flooring
- Linoleum
- Ceramic Tile
Additional Features
- 6,534 Sq Ft Lot
- One Cooling System Mounted To A Wall/Window
Community Details
- Woodlawn Terrace Subdivision
Listing and Financial Details
- Assessor Parcel Number 019390270180
Map
Source: San Antonio Board of REALTORS®
MLS Number: 1863732
Nearby Homes
- 1735 W Gramercy Place
- 1735 W Gramercy Place Unit 301
- 1735 W Gramercy Place Unit 302
- 3214 N Elmendorf St
- 3214 N Elmendorf St Unit 102
- 237 Donaldson Ave
- 1619 W Kings Hwy
- 323 Donaldson Ave
- 1614 W Kings Hwy
- 346 Donaldson Ave
- 1743 W Huisache Ave
- 1514 W Lynwood Ave
- 2001 W Kings Hwy
- 1707 W Huisache Ave
- 404 Donaldson Ave
- 211 Mary Louise Dr
- 1606 W Mulberry Ave
- 427 Donaldson Ave
- 1555 W Lullwood Ave
- 1932 W Huisache Ave
- 1735 W Gramercy Place
- 1618 W Kings Hwy Unit 1618
- 2014 W Mulberry Ave
- 1609 W Magnolia Ave Unit 1
- 2007 W Magnolia Ave
- 2112 W Gramercy Place
- 1614 W Magnolia Ave
- 1644 W Mistletoe Ave Unit 201
- 2000 W Mistletoe Ave
- 1334 W Lullwood Ave Unit B
- 110 Santa Paula Ave
- 1601 W Woodlawn Ave Unit 1
- 1634 W Woodlawn Ave Unit 1
- 1634 W Woodlawn Ave Unit 2
- 1634 W Woodlawn Ave Unit 5
- 1511 W Mistletoe Ave Unit 2
- 1535 W Woodlawn Ave Unit 1
- 1535 W Woodlawn Ave Unit 3
- 1720 W Craig Place
- 1702 W Craig Place Unit 8
