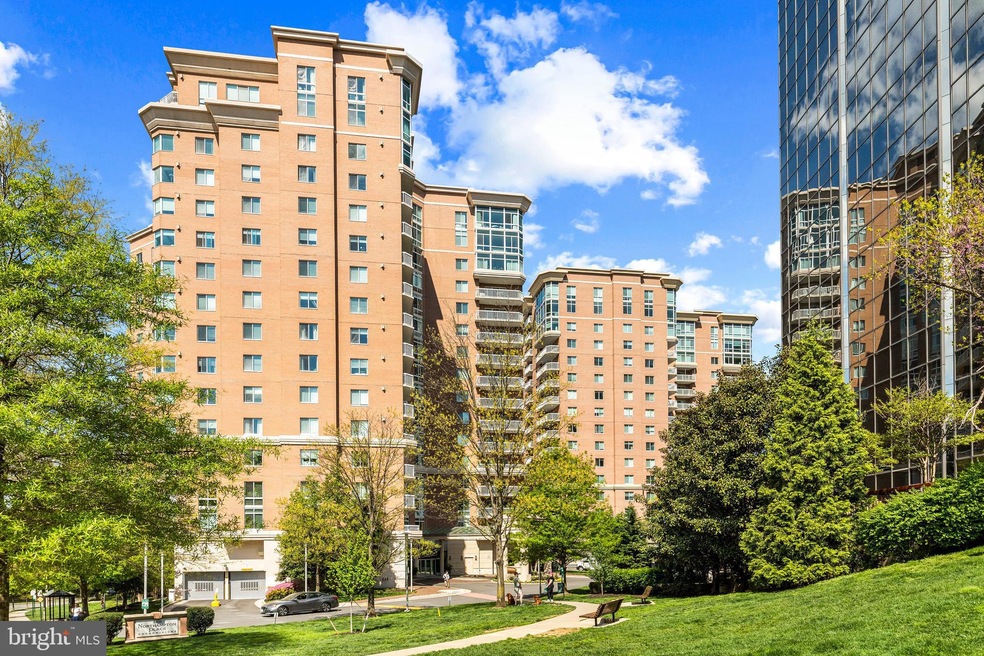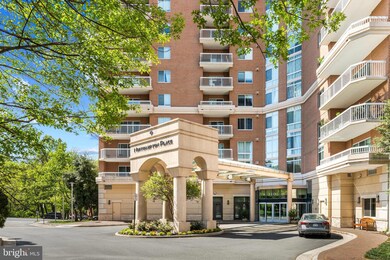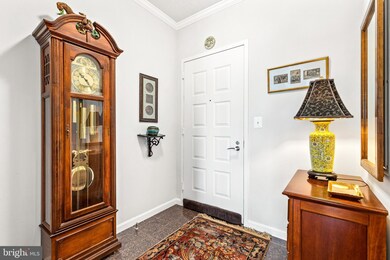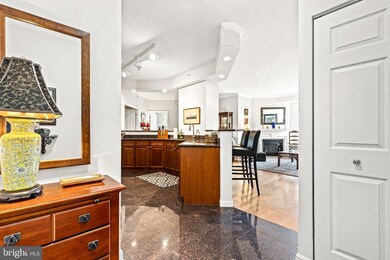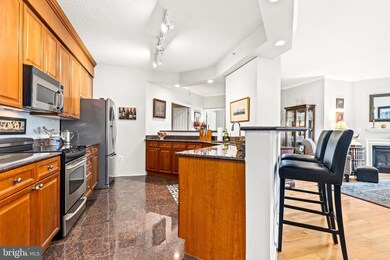
3101 N Hampton Dr Unit 1501 Alexandria, VA 22302
Alexandria West NeighborhoodHighlights
- Contemporary Architecture
- Community Pool
- Central Heating and Cooling System
- 1 Fireplace
- 2 Assigned Subterranean Spaces
- 2 Car Garage
About This Home
As of July 2024Extremely rare 1,417 sq ft Northampton Place unit with 2 Garage Spaces, 2BR/2BA + DEN! Dramatic 15th floor view offers sky, trees and the urban heartbeat of living 10 minutes from downtown DC! An entertainer's dream floor plan, seating 14 guests in the common area effortlessly - more with a little arranging. Expansive Chef's Kitchen has counters for miles and endless drawers, cabinets & outlets for every gadget you own. GE Profile stainless steel appliances include a side by side refrigerator with icemaker & french drawer, stove, built-in microwave and dishwasher. Seated on bar stools at the distinctive wraparound breakfast bar, your loved ones can socialize as they admire your culinary skills. Just need a quiet moment for two... the dining nook is a romantic spot for lighting candles and toasting life's victories. The primary BR comfortably fits a king bed and has plentiful closet space, a laundry closet and ensuite BA with tub & shower. The secondary BR has a walk-in closet and ensuite BA with shower.
Both huge full BA's have been remodeled with lovely mother-of-pearlesque accents. Closets have organizing sysems for space efficiency. The guest BR or den/office has a huge storage closet you can tuck anything into. Your storage (#6) downstairs will hardly be needed! Two secure underground garage parking spaces (#170 & #171) conveys. Gas, water & trash are included - the only utility bill is electric. This is a pet friendly community allowing 1 dog of any weight, or two pets with max weight 35 lbs. each. Rich in amenities, you will enjoy 24 hour Concierge Service, an Exercise Room with sauna, landscaped courtyard with Outdoor Kitchen and Gas Grills for BBQs, a well appointed Business Center, Party Room, Game Room and Dog Park on premises. Short walk to Harris Teeter and Silver Diner! Dynamic location close to restaurants and nightlife in Old Town, Shirlington, revitalized Baileys Crossroads & 7 Corners, etc. Accessible to I-395 by car or hop on FREE DASH bus service (LINE DASH 31, 35) is right out front - takes you to King Street Metro, Downtown DC, the Pentagon, Reagan Airport, etc. for low cost commuting! You will LOVE your new home!
Last Agent to Sell the Property
Dina Gorrell
Redfin Corporation License #0225062901 Listed on: 04/19/2024

Property Details
Home Type
- Condominium
Est. Annual Taxes
- $4,523
Year Built
- Built in 2004
HOA Fees
- $967 Monthly HOA Fees
Parking
- 2 Assigned Subterranean Spaces
- Assigned parking located at #170, 171
Home Design
- Contemporary Architecture
- Brick Exterior Construction
Interior Spaces
- 1,417 Sq Ft Home
- Property has 1 Level
- 1 Fireplace
Kitchen
- Stove
- Built-In Microwave
- Dishwasher
- Disposal
Bedrooms and Bathrooms
- 2 Main Level Bedrooms
- 2 Full Bathrooms
Laundry
- Dryer
- Washer
Accessible Home Design
- Accessible Elevator Installed
Utilities
- Central Heating and Cooling System
- Electric Water Heater
Listing and Financial Details
- Assessor Parcel Number 50702970
Community Details
Overview
- Association fees include common area maintenance
- High-Rise Condominium
- Northampton Place Community
- Northampton Place Subdivision
Amenities
- Common Area
Recreation
- Community Pool
Pet Policy
- Dogs and Cats Allowed
Ownership History
Purchase Details
Home Financials for this Owner
Home Financials are based on the most recent Mortgage that was taken out on this home.Purchase Details
Home Financials for this Owner
Home Financials are based on the most recent Mortgage that was taken out on this home.Purchase Details
Home Financials for this Owner
Home Financials are based on the most recent Mortgage that was taken out on this home.Purchase Details
Purchase Details
Home Financials for this Owner
Home Financials are based on the most recent Mortgage that was taken out on this home.Similar Homes in the area
Home Values in the Area
Average Home Value in this Area
Purchase History
| Date | Type | Sale Price | Title Company |
|---|---|---|---|
| Warranty Deed | $515,000 | First American Title | |
| Warranty Deed | $470,000 | Prestige Title & Escrow Llc | |
| Warranty Deed | $465,000 | Prestige Title & Escrow Llc | |
| Warranty Deed | $569,500 | -- | |
| Warranty Deed | $514,900 | -- |
Mortgage History
| Date | Status | Loan Amount | Loan Type |
|---|---|---|---|
| Open | $412,000 | New Conventional | |
| Previous Owner | $376,000 | Adjustable Rate Mortgage/ARM | |
| Previous Owner | $240,000 | VA | |
| Previous Owner | $359,650 | New Conventional |
Property History
| Date | Event | Price | Change | Sq Ft Price |
|---|---|---|---|---|
| 07/07/2024 07/07/24 | Sold | $515,000 | -2.8% | $363 / Sq Ft |
| 05/30/2024 05/30/24 | Pending | -- | -- | -- |
| 04/19/2024 04/19/24 | For Sale | $529,900 | +12.7% | $374 / Sq Ft |
| 05/30/2018 05/30/18 | Sold | $470,000 | -1.0% | $332 / Sq Ft |
| 04/28/2018 04/28/18 | Pending | -- | -- | -- |
| 04/12/2018 04/12/18 | For Sale | $474,900 | +2.1% | $335 / Sq Ft |
| 09/20/2017 09/20/17 | Sold | $465,000 | -1.0% | $328 / Sq Ft |
| 08/06/2017 08/06/17 | Pending | -- | -- | -- |
| 07/21/2017 07/21/17 | For Sale | $469,900 | 0.0% | $332 / Sq Ft |
| 06/01/2015 06/01/15 | Rented | $2,450 | 0.0% | -- |
| 04/30/2015 04/30/15 | Under Contract | -- | -- | -- |
| 03/09/2015 03/09/15 | For Rent | $2,450 | 0.0% | -- |
| 04/30/2014 04/30/14 | Rented | $2,450 | 0.0% | -- |
| 04/30/2014 04/30/14 | Under Contract | -- | -- | -- |
| 12/24/2013 12/24/13 | For Rent | $2,450 | +2.1% | -- |
| 09/12/2012 09/12/12 | Rented | $2,400 | 0.0% | -- |
| 09/11/2012 09/11/12 | Under Contract | -- | -- | -- |
| 07/23/2012 07/23/12 | For Rent | $2,400 | -- | -- |
Tax History Compared to Growth
Tax History
| Year | Tax Paid | Tax Assessment Tax Assessment Total Assessment is a certain percentage of the fair market value that is determined by local assessors to be the total taxable value of land and additions on the property. | Land | Improvement |
|---|---|---|---|---|
| 2024 | $5,098 | $441,371 | $124,612 | $316,759 |
| 2023 | $4,872 | $438,928 | $122,169 | $316,759 |
| 2022 | $4,872 | $438,928 | $122,169 | $316,759 |
| 2021 | $4,789 | $431,403 | $119,773 | $311,630 |
| 2020 | $4,277 | $395,783 | $109,884 | $285,899 |
| 2019 | $4,011 | $354,994 | $96,899 | $258,095 |
| 2018 | $4,011 | $354,994 | $96,899 | $258,095 |
| 2017 | $3,961 | $350,495 | $95,467 | $255,028 |
| 2016 | $3,761 | $350,495 | $95,467 | $255,028 |
| 2015 | $3,753 | $359,792 | $98,420 | $261,372 |
| 2014 | $3,369 | $323,028 | $98,420 | $224,608 |
Agents Affiliated with this Home
-

Seller's Agent in 2024
Dina Gorrell
Redfin Corporation
(703) 943-7676
-
Zdenka Hoffman

Buyer's Agent in 2024
Zdenka Hoffman
KW United
(703) 286-9558
1 in this area
51 Total Sales
-
Greg Beeker

Seller's Agent in 2018
Greg Beeker
BHHS PenFed (actual)
(703) 927-0003
8 in this area
41 Total Sales
-

Buyer's Agent in 2017
Patricia White
BHHS PenFed (actual)
(703) 981-8032
-
S
Seller's Agent in 2012
Susan Hesser
United Real Estate
Map
Source: Bright MLS
MLS Number: VAAX2033080
APN: 011.02-0A-1501
- 3101 N Hampton Dr Unit 314
- 3101 N Hampton Dr Unit 504
- 3101 N Hampton Dr Unit 912
- 3101 N Hampton Dr Unit 814
- 3210 S 28th St Unit 202
- 4551 Strutfield Ln Unit 4132
- 4911 29th Rd S
- 4561 Strutfield Ln Unit 3218
- 4561 Strutfield Ln Unit 3403
- 4520 King St Unit 205
- 4520 King St Unit 609
- 2802 S Columbus St Unit A2
- 4904 29th Rd S Unit A2
- 4550 Strutfield Ln Unit 2203
- 4560 Strutfield Ln Unit 1212
- 4560 Strutfield Ln Unit 1203
- 3330 S 28th St Unit 203
- 3330 S 28th St Unit 402
- 2949 S Columbus St Unit A1
- 2862 S Buchanan St Unit B2
