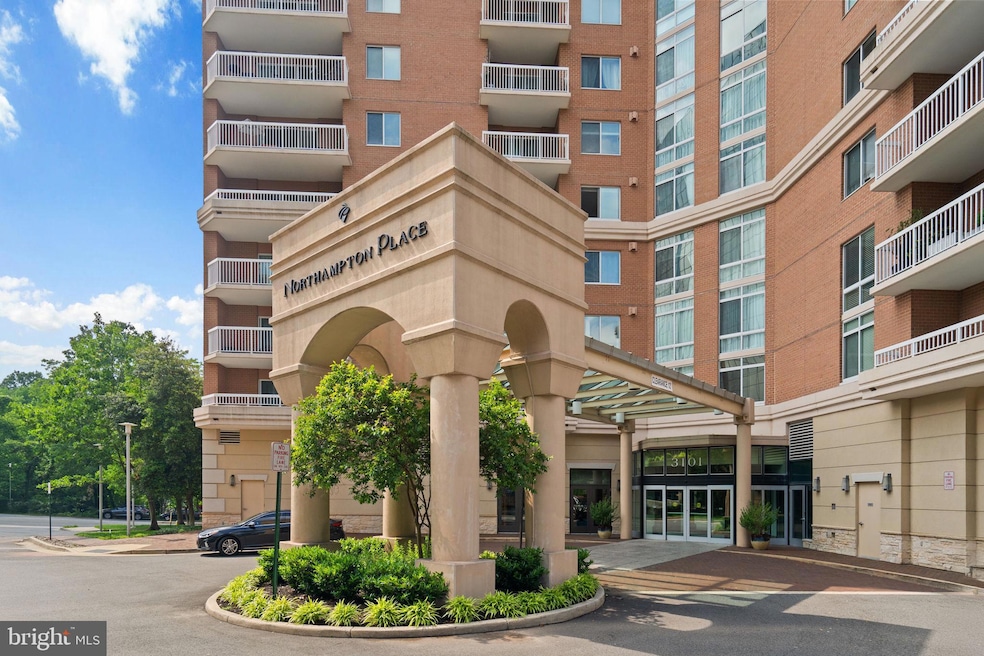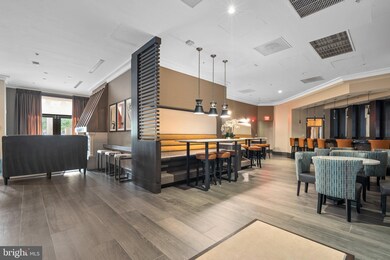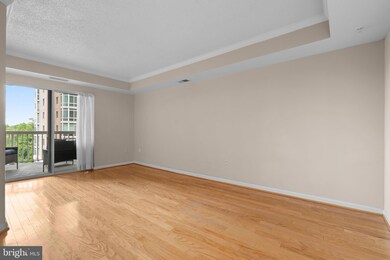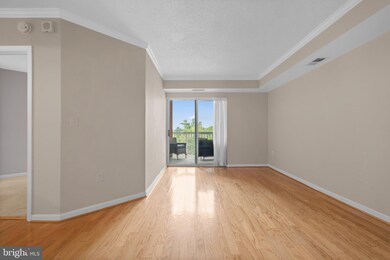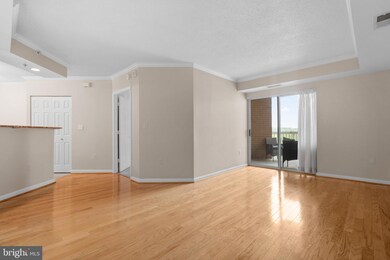3101 N Hampton Dr Unit 715 Alexandria, VA 22302
Alexandria West NeighborhoodHighlights
- Concierge
- Fitness Center
- Gourmet Kitchen
- Water Views
- Private Pool
- Open Floorplan
About This Home
Step into this beautifully maintained one-bedroom, one-bath condo that offers the perfect blend of comfort and versatility* Enjoy a bright, open living space that welcomes you with natural light and a neutral palette that fits any style* The thoughtfully designed floor plan includes flexible space ideal for a cozy dining nook, work-from-home setup, or relaxed lounging area* The bedroom features a generous layout and a walk-in closet, offering both comfort and function* The bathroom includes clean, modern finishes, and the kitchen is well-equipped with great cabinet space and a practical layout for everyday living* Step out onto your private balcony—perfect for morning coffee or unwinding at the end of the day* This condo is a warm and peaceful retreat in a well-kept community that feels like home from the moment you arrive*Located just minutes from local favorites like Shirlington Village, Old Town Alexandria, Bradlee Shopping Center, and Fairlington Centre—with easy access to Café Pizzaiolo, Ramparts Tavern, The Fresh Market, and Fort Ward Park for dining, shopping, and outdoor recreation* Enjoy quick connectivity to I-395, Route 7, and King Street, plus convenient access to Pentagon City and King Street Metro stations, making your commute or weekend adventure a breeze*
Condo Details
Home Type
- Condominium
Est. Annual Taxes
- $3,360
Year Built
- Built in 2004
Parking
- 1 Assigned Parking Garage Space
- Assigned parking located at #26
Home Design
- Colonial Architecture
- Brick Exterior Construction
Interior Spaces
- 648 Sq Ft Home
- Property has 1 Level
- Open Floorplan
- Window Treatments
- Family Room Off Kitchen
- Combination Dining and Living Room
- Wood Flooring
- Water Views
Kitchen
- Gourmet Kitchen
- Breakfast Area or Nook
- Electric Oven or Range
- Dishwasher
- Upgraded Countertops
- Disposal
Bedrooms and Bathrooms
- 1 Main Level Bedroom
- En-Suite Primary Bedroom
- En-Suite Bathroom
- Walk-In Closet
- 1 Full Bathroom
- Bathtub with Shower
Laundry
- Laundry in unit
- Stacked Washer and Dryer
Outdoor Features
- Private Pool
- Balcony
Schools
- John Adams Elementary School
- Francis C Hammond Middle School
- Alexandria City High School
Utilities
- Forced Air Heating and Cooling System
- Electric Water Heater
Additional Features
- Accessible Elevator Installed
- Urban Location
Listing and Financial Details
- Residential Lease
- Security Deposit $2,200
- $450 Move-In Fee
- Tenant pays for insurance, light bulbs/filters/fuses/alarm care
- Rent includes trash removal, water
- No Smoking Allowed
- 12-Month Lease Term
- Available 5/15/25
- $67 Application Fee
- Assessor Parcel Number 50701660
Community Details
Overview
- Property has a Home Owners Association
- $250 Elevator Use Fee
- Association fees include exterior building maintenance, insurance, parking fee, pool(s), snow removal, water
- $65 Other Monthly Fees
- High-Rise Condominium
- Northampton Place Community
- Northampton Place Subdivision
- Property Manager
Amenities
- Concierge
- Billiard Room
- Community Library
Recreation
- Fitness Center
- Community Pool
Pet Policy
- Limit on the number of pets
- Pet Size Limit
- $50 Monthly Pet Rent
Map
Source: Bright MLS
MLS Number: VAAX2045424
APN: 011.02-0A-715
- 3101 N Hampton Dr Unit 504
- 3101 N Hampton Dr Unit 912
- 3101 N Hampton Dr Unit 203
- 3101 N Hampton Dr Unit 814
- 4911 29th Rd S
- 3210 S 28th St Unit 202
- 3210 S 28th St Unit 401
- 4551 Strutfield Ln Unit 4132
- 4904 29th Rd S Unit A2
- 4906 29th Rd S Unit B1
- 4520 King St Unit 609
- 4561 Strutfield Ln Unit 3218
- 4561 Strutfield Ln Unit 3403
- 4892 28th St S
- 4550 Strutfield Ln Unit 2203
- 2862 S Buchanan St Unit B2
- 3330 S 28th St Unit 203
- 3330 S 28th St Unit 402
- 4560 Strutfield Ln Unit 1212
- 4560 Strutfield Ln Unit 1203
