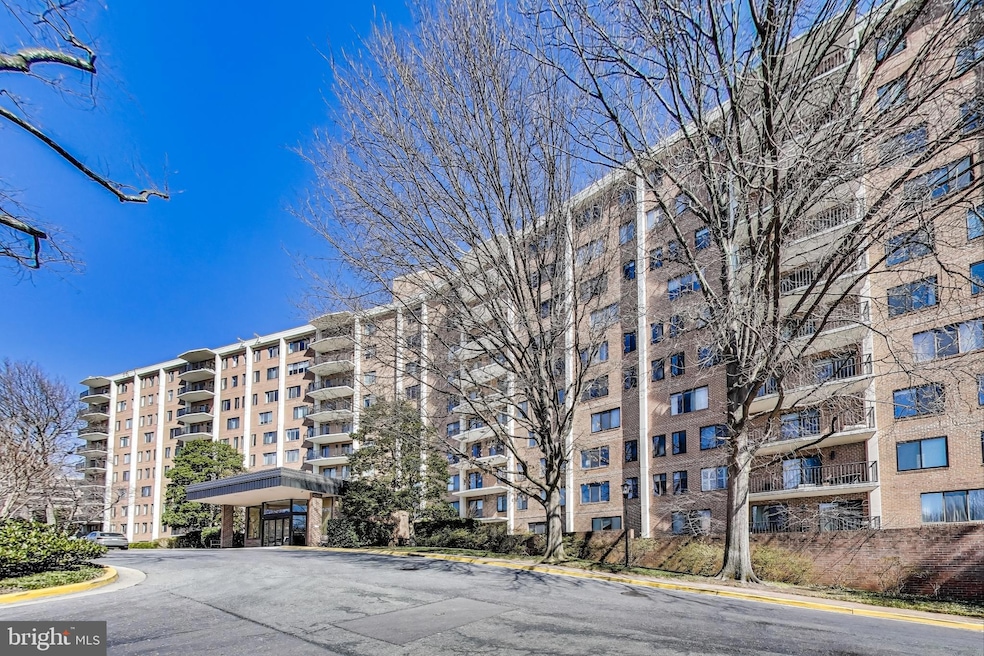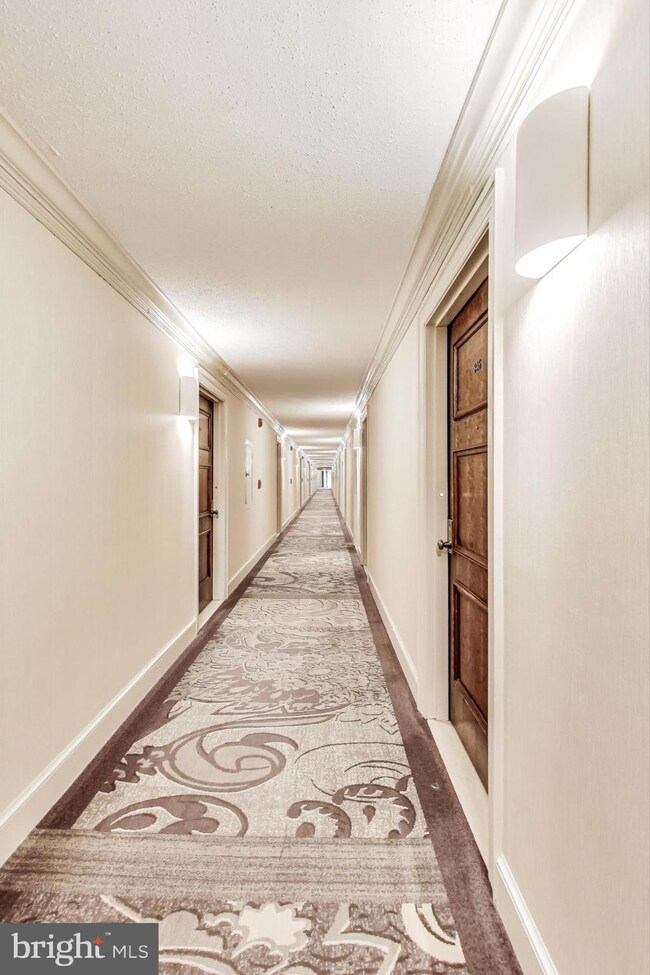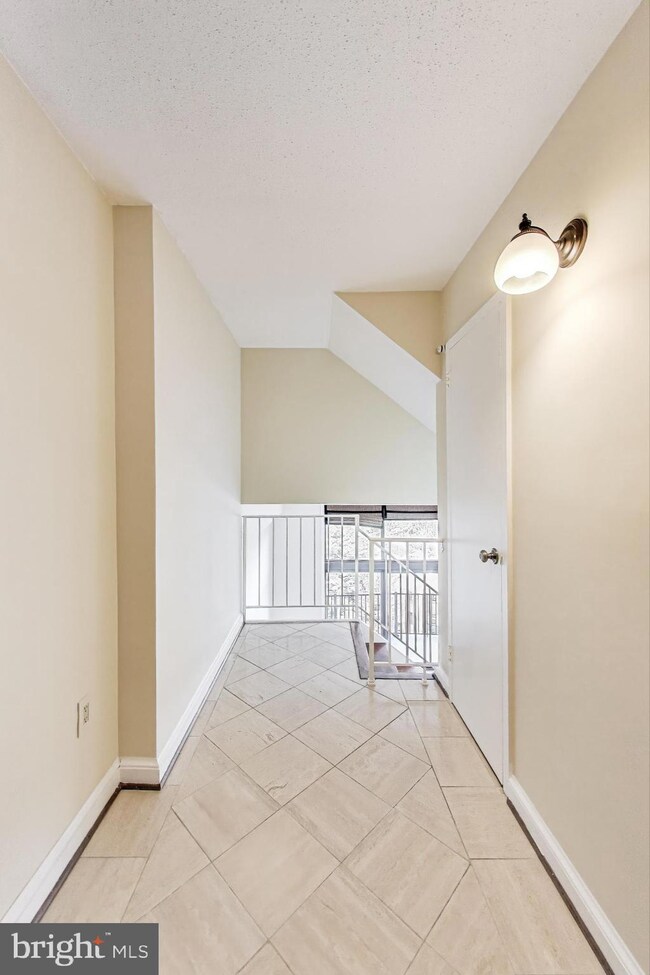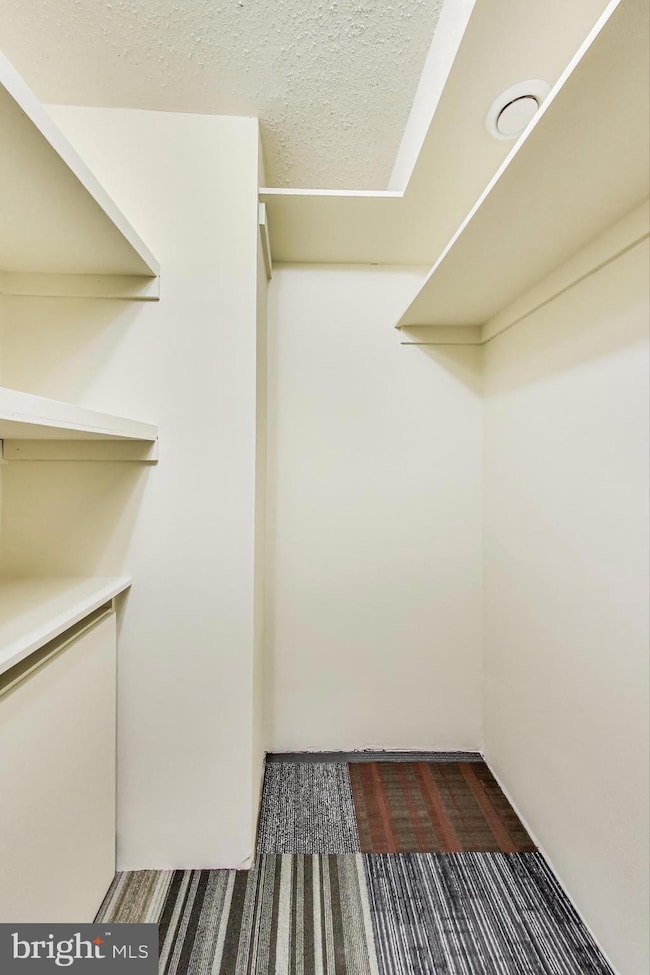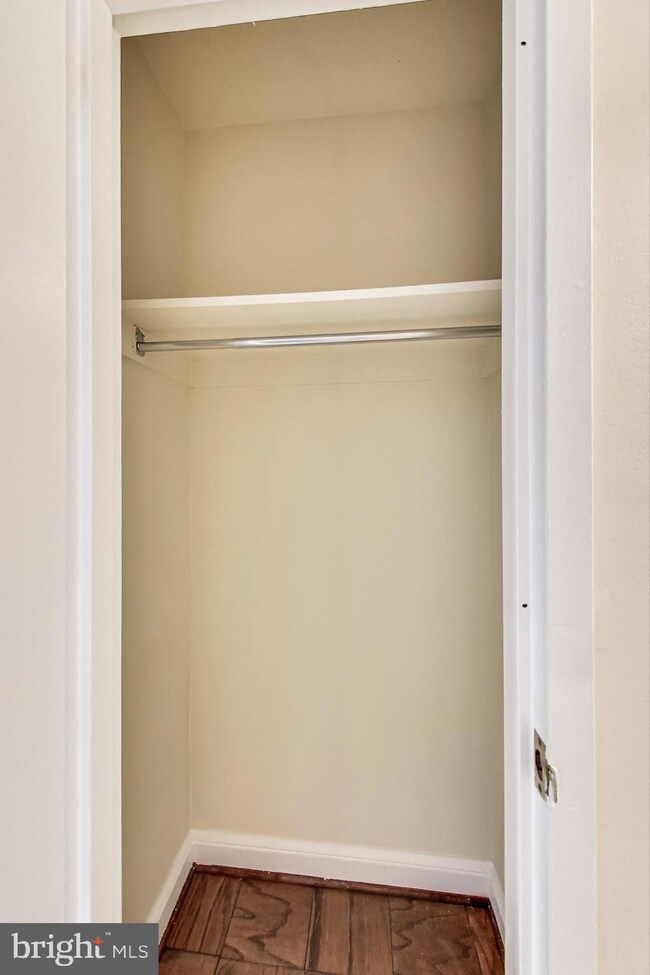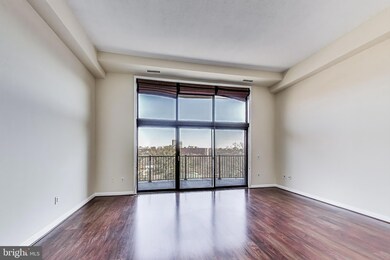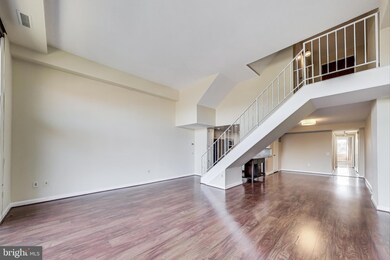Sutton Towers Condominiums 3101 New Mexico Ave NW Unit 847 Washington, DC 20016
Wesley Heights NeighborhoodHighlights
- Doorman
- Fitness Center
- Gourmet Kitchen
- Mann Elementary School Rated A
- 24-Hour Security
- City View
About This Home
Incredible condo for rent in sought after Sutton Towers!! Enjoy floor to ceiling views from your living room and a sliding glass door to your enormous balcony overlooking greenery with stunning DC skyline views!!
The kitchen has a gorgeous island, granite countertops, stainless steel appliances, lovely tile backsplash and opens to a large dining area with updated fixture. Down the hallway is a large bedroom featuring exquisite views and a sizable walk-in closet, spacious hall bathroom with tile shower and double vanity, and two hall closets.
Entryway is on the second level with a coat closet and a storage closet and offers a dramatic entrance.
One garage parking space (steps to the elevator) conveys. Cable tv, internet, water, and a secure storage space in the basement included in rent. The building provides 24 hour front desk attendance, fitness center, and a swimming pool. For an additional charge you can join the tennis club. Pet friendly building - 2 small pets under 25 lbs or 1 dog with no weight restriction. Good credit required.
Condo Details
Home Type
- Condominium
Est. Annual Taxes
- $4,260
Year Built
- Built in 1979
Lot Details
- Property is in excellent condition
Parking
- Assigned parking located at #236 (P2)
- Off-Street Parking
- 1 Assigned Parking Space
Property Views
- Woods
Home Design
- Contemporary Architecture
- Brick Exterior Construction
Interior Spaces
- 1,173 Sq Ft Home
- Property has 2 Levels
- Open Floorplan
- Two Story Ceilings
- Recessed Lighting
- Window Treatments
- Sliding Doors
- Formal Dining Room
Kitchen
- Gourmet Kitchen
- Breakfast Area or Nook
- Electric Oven or Range
- Built-In Microwave
- Dishwasher
- Kitchen Island
- Upgraded Countertops
- Disposal
Bedrooms and Bathrooms
- 1 Main Level Bedroom
- Walk-In Closet
- 1 Full Bathroom
- Bathtub with Shower
Laundry
- Laundry in unit
- Dryer
- Washer
Home Security
- Intercom
- Monitored
Schools
- Horace Mann Elementary School
- Hardy Middle School
- Macarthur High School
Utilities
- Forced Air Heating and Cooling System
- Electric Water Heater
- Cable TV Available
Listing and Financial Details
- Residential Lease
- Security Deposit $2,950
- The owner pays for association fees
- Rent includes water, trash removal
- 12-Month Min and 24-Month Max Lease Term
- Available 5/19/25
- $40 Application Fee
- Assessor Parcel Number 1601//3708
Community Details
Overview
- Property has a Home Owners Association
- Association fees include exterior building maintenance, lawn maintenance, management, parking fee, pool(s), snow removal, trash
- High-Rise Condominium
- Sutton Towers Condos
- Wesley Heights Community
- Wesley Heights Subdivision
Amenities
- Doorman
- Elevator
Recreation
Pet Policy
- Limit on the number of pets
- Pet Size Limit
- $50 Monthly Pet Rent
Security
- 24-Hour Security
- Front Desk in Lobby
Map
About Sutton Towers Condominiums
Source: Bright MLS
MLS Number: DCDC2200364
APN: 1601-3708
- 3101 New Mexico Ave NW Unit 1003
- 3101 New Mexico Ave NW Unit 554
- 3101 New Mexico Ave NW Unit 518
- 3267 Sutton Place NW Unit C
- 3277 Sutton Place NW Unit C
- 3275 Sutton Place NW Unit C
- 3273 Sutton Place NW Unit A
- 3259 Sutton Place NW Unit D
- 4201 Cathedral Ave NW Unit 303E
- 4201 Cathedral Ave NW Unit 607W
- 4201 Cathedral Ave NW Unit 1405
- 4201 Cathedral Ave NW Unit 910W
- 4201 Cathedral Ave NW Unit 122E
- 4201 Cathedral Ave NW Unit 218E
- 4201 Cathedral Ave NW Unit 1209
- 4201 Cathedral Ave NW Unit 1411
- 4201 Cathedral Ave NW Unit 601E
- 4201 Cathedral Ave NW Unit 1004
- 4201 Cathedral Ave NW Unit 415E
- 4201 Cathedral Ave NW Unit 916E
- 3101 New Mexico Ave NW Unit 250
- 3101 New Mexico Ave NW Unit 205
- 3101 New Mexico Ave NW Unit 552
- 4100 Massachusetts Ave NW
- 4201 Cathedral Ave NW Unit 508W
- 4201 Cathedral Ave NW Unit 1012
- 4201 Cathedral Ave NW Unit 1110
- 4201 Cathedral Ave NW Unit 820E
- 4201 Cathedral Ave NW Unit 1113
- 4201 Cathedral Ave NW Unit 421W
- 4201 Cathedral Ave NW Unit 1410
- 4201 Cathedral Ave NW Unit 620E
- 4201 Cathedral Ave NW Unit 616W
- 4201 Cathedral Ave NW Unit 301E
- 4201 Cathedral Ave NW Unit 312E
- 4200 Cathedral Ave NW Unit 1005
- 4200 Cathedral Ave NW Unit 207
- 4201 Massachusetts Ave NW
- 4101 Cathedral Ave NW Unit 907
- 4346 Westover Place NW
