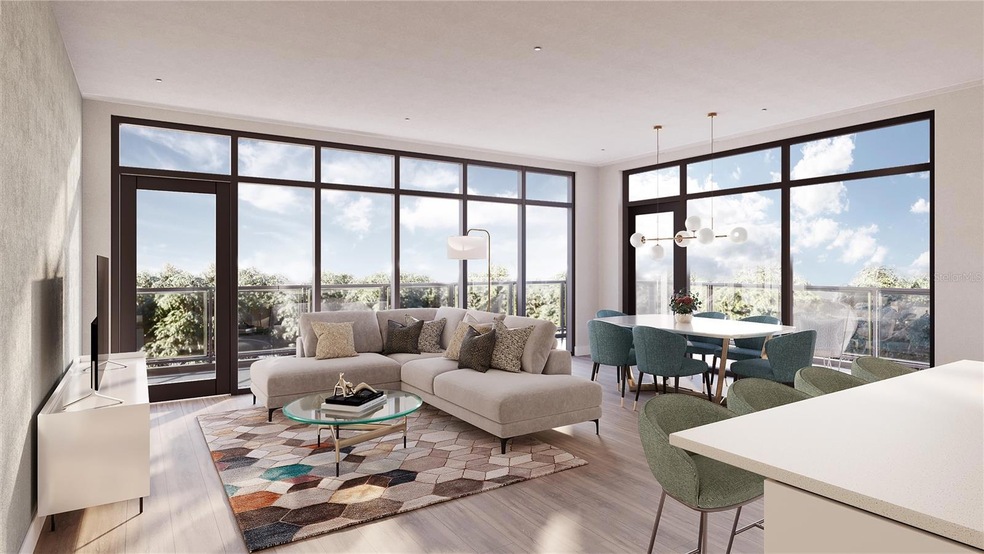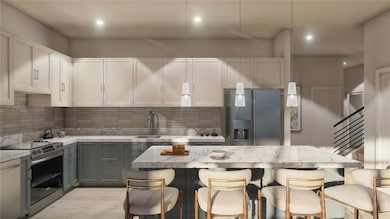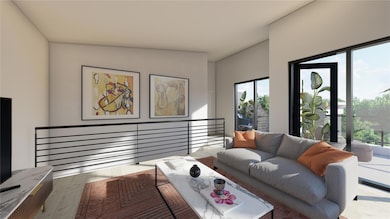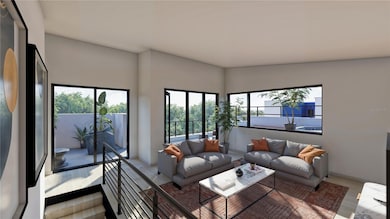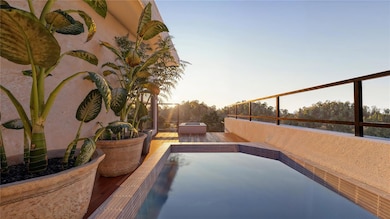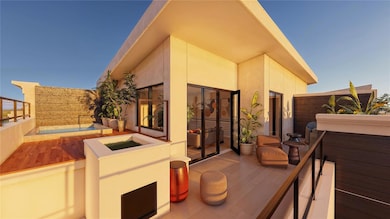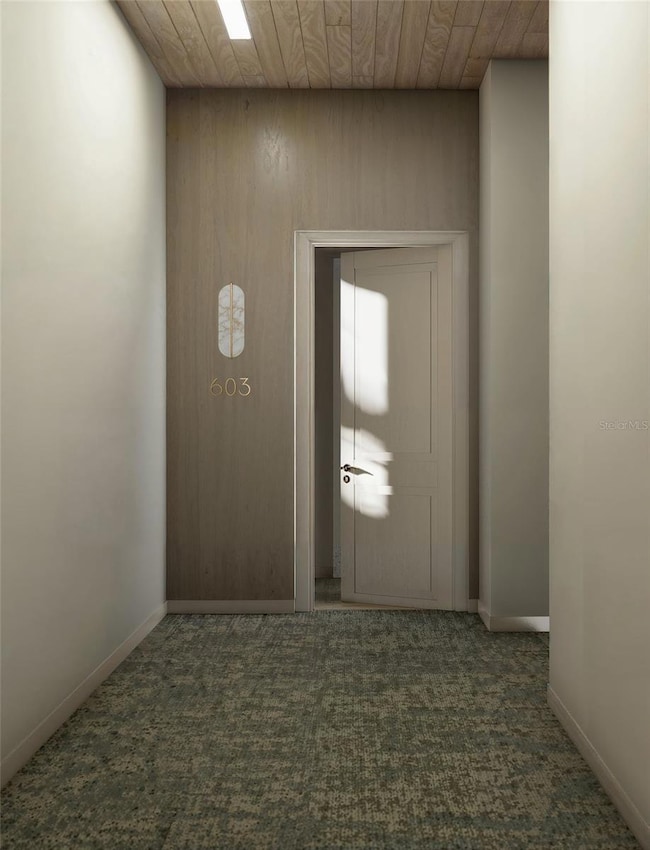3101 Old Archer Rd Unit PH19 Gainesville, FL 32608
Estimated payment $6,521/month
Highlights
- Fitness Center
- Under Construction
- Open Floorplan
- Eastside High School Rated A-
- Heated In Ground Pool
- Clubhouse
About This Home
One or more photo(s) has been virtually staged. Under Construction. Introducing Archer Place, Gainesville’s premier luxury condominium community located at 3101 Old Archer Road. Ideally positioned within 2 miles of UF Health Shands Hospital system with five hospitals, the University of Florida, Butler Plaza with over one million plus square feet of retail, and Celebration Pointe, Archer Place offers unmatched convenience in a vibrant, walkable location. This thoughtfully designed community features a selection of modern one-, two-, and three-bedroom residences, including exclusive penthouse units—some with private pools. Each home includes designer finishes, spacious balconies, and refined interiors crafted for everyday comfort and elevated living. Residents enjoy resort-style amenities such as a pool, climate-controlled fitness center, private theater, business lounge, and a community clubhouse with a full kitchen and entertainment areas. On-site retail and restaurant options add to the convenience of a truly connected lifestyle. Archer Place is part of a larger mixed-use development that also includes upscale student housing and commercial spaces. Whether you're purchasing a personal residence or exploring investment potential, Archer Place offers modern luxury in the heart of Gainesville. Community offers unrestricted short term rental and is also EB5 approved.
Listing Agent
COMPASS FLORIDA, LLC Brokerage Phone: 212-913-9058 License #3633558 Listed on: 11/19/2025

Property Details
Home Type
- Condominium
Year Built
- Built in 2024 | Under Construction
Lot Details
- East Facing Home
HOA Fees
- $847 Monthly HOA Fees
Parking
- 2 Car Attached Garage
Home Design
- Home is estimated to be completed on 5/26/27
- Entry on the 6th floor
- Slab Foundation
- Membrane Roofing
- Block Exterior
Interior Spaces
- 1,624 Sq Ft Home
- Open Floorplan
- High Ceiling
- Ceiling Fan
- Combination Dining and Living Room
- Inside Utility
- Luxury Vinyl Tile Flooring
Kitchen
- Range
- Microwave
- Dishwasher
Bedrooms and Bathrooms
- 2 Bedrooms
- Split Bedroom Floorplan
- Walk-In Closet
- 3 Full Bathrooms
Laundry
- Laundry Room
- Dryer
- Washer
Pool
- Heated In Ground Pool
- Gunite Pool
Outdoor Features
- Balcony
- Covered Patio or Porch
- Outdoor Grill
- Rain Gutters
- Private Mailbox
Utilities
- Central Heating and Cooling System
- High Speed Internet
- Cable TV Available
Listing and Financial Details
- Visit Down Payment Resource Website
- Tax Lot 618
- Assessor Parcel Number 3101 OLD ARCHER #618
Community Details
Overview
- Association fees include pool, maintenance structure, ground maintenance, recreational facilities, trash
- Archer Place Association
- Built by Archer
- Archer Place Subdivision, Archer Floorplan
- 7-Story Property
Amenities
- Restaurant
- Clubhouse
- Elevator
Recreation
- Fitness Center
- Community Pool
Pet Policy
- Dogs and Cats Allowed
Map
Home Values in the Area
Average Home Value in this Area
Property History
| Date | Event | Price | List to Sale | Price per Sq Ft |
|---|---|---|---|---|
| 11/19/2025 11/19/25 | Pending | -- | -- | -- |
| 11/19/2025 11/19/25 | For Sale | $903,462 | -- | $556 / Sq Ft |
Source: Stellar MLS
MLS Number: GC535561
- 3101 Old Archer Rd Unit 515
- 3101 Old Archer Rd Unit 416
- 3101 Old Archer Rd Unit 606
- 3101 Old Archer Rd Unit 411
- 3101 Old Archer Rd Unit PH1-601
- 3101 Old Archer Rd Unit 503
- 3101 Old Archer Rd Unit 301
- 3101 Old Archer Rd Unit 209
- 3101 Old Archer Rd Unit 620
- 3101 Old Archer Rd Unit 603
- 3101 Old Archer Rd Unit 405
- 3031 SW Archer Rd Unit 2A
- 2905 SW Archer Rd Unit O-5007
- 2811 SW Archer Rd Unit R144
- 2811 SW Archer Rd Unit V181
- 2811 SW Archer Rd Unit V175
- 2811 SW Archer Rd Unit Z245
- 2811 SW Archer Rd Unit W190
- 2811 SW Archer Rd Unit Y217
- 2811 SW Archer Rd Unit P134
