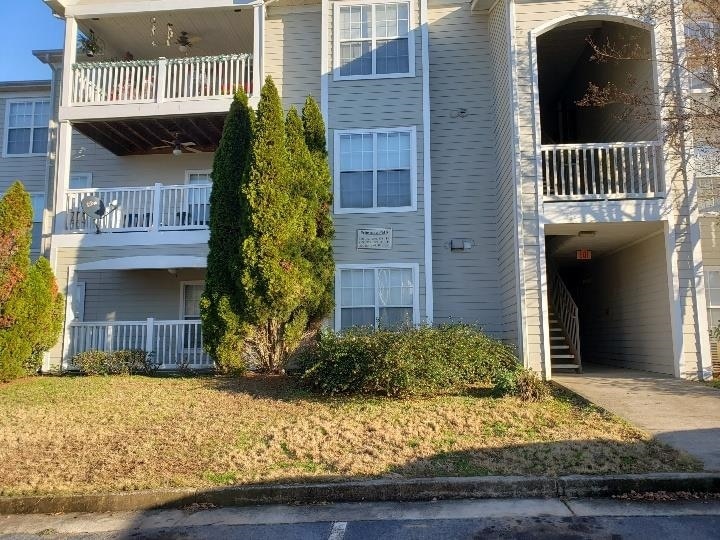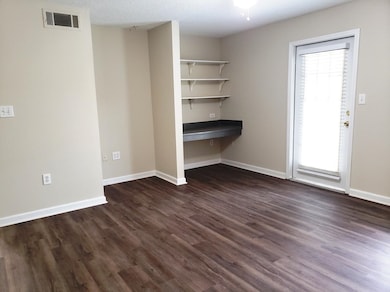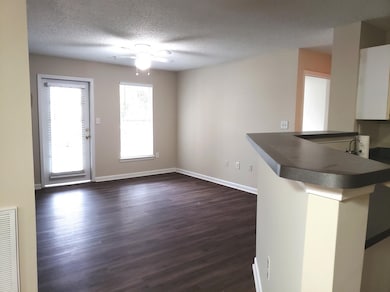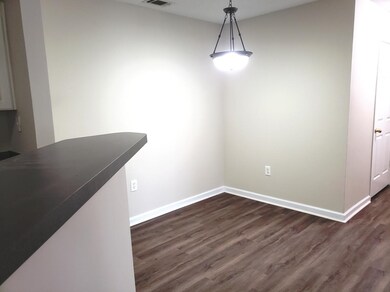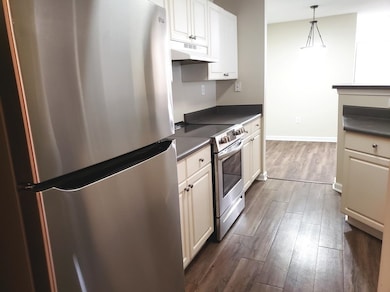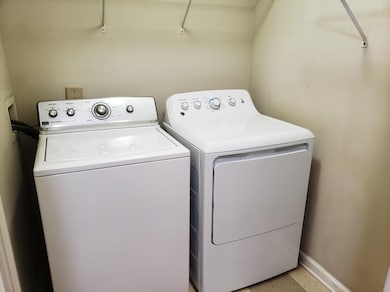3101 Primrose Path Eatonton, GA 31024
3
Beds
2
Baths
1,294
Sq Ft
2002
Built
Highlights
- Traditional Architecture
- Community Pool
- Utility Room
- Main Floor Primary Bedroom
- En-Suite Primary Bedroom
- Carpet
About This Home
Totally renovated a couple of years ago with new flooring, paint, blinds, stainless steel appliances, and hot water heater. Separate laundry room has washer and dryer. Wood look vinyl flooring is in main rooms; bedrooms are carpeted. Closets are large. The condo is on the first floor and has a private patio. A pool is on site. Located in the Lake Oconee area and very close to shopping and dining. Owner is a licensed real estate agent.
Condo Details
Home Type
- Condominium
Year Built
- Built in 2002
Home Design
- Traditional Architecture
Interior Spaces
- 1,294 Sq Ft Home
- Window Treatments
- Utility Room
- Dryer
Kitchen
- Range
- Dishwasher
- Disposal
Flooring
- Carpet
- Laminate
Bedrooms and Bathrooms
- 3 Bedrooms
- Primary Bedroom on Main
- En-Suite Primary Bedroom
- 2 Full Bathrooms
Utilities
- Electric Water Heater
Community Details
Overview
- Crossroads At Lake Oconee Subdivision
Recreation
- Community Pool
Map
Source: Lake Country Board of REALTORS®
MLS Number: 68401
Nearby Homes
- 107 Oak Grove Ln
- 103 Primrose Path Unit 3201
- 103 Primrose Path Unit 3209
- 152 Parkside Ln
- 102 Whitebird Place
- 0 Harmony Rd Unit 10522042
- 0 Harmony Rd Unit 7577376
- 0 Harmony Rd Unit 10421066
- 128 Lakeview Dr
- 100 Lakeview Estates Dr Unit 4
- 100 Lakeview Estates Dr Unit 3
- 141 Spirit Run
- 112 Arbors Ln Unit 112 Arbors Lane
- 160 Lakeview Dr
- 128 Spirit Run
- 136 Spirit Run
- 147 Lakeview Dr
- 132 Long Leaf Ln
- 163 Martin Oaks Blvd
- Lot 1 Echo Ln
