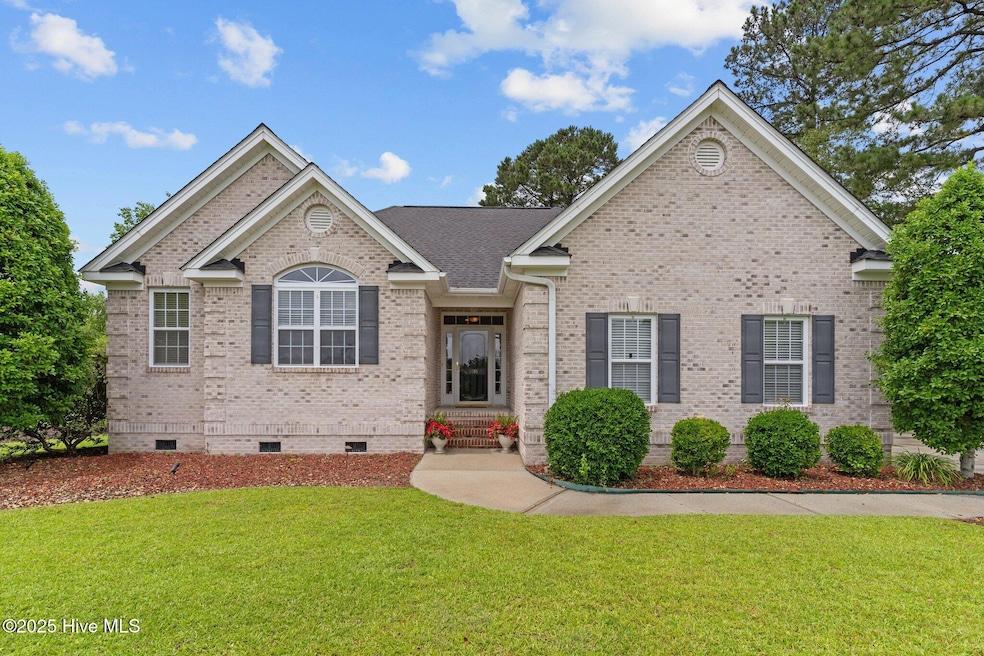
3101 Redfield Dr Leland, NC 28451
Highlights
- Fitness Center
- 0.61 Acre Lot
- Wood Flooring
- Indoor Pool
- Clubhouse
- 1 Fireplace
About This Home
As of July 2025Welcome to this 3-bedroom, 2-bath home with an open floor plan. Features a well-designed living space with in-wall stereo system, sky lights, vaulted ceilings, spacious primary suite, walk in shower, storage, separate laundry room, 2 car garage, fireplace and more! Bright and airy with plenty of natural light on the large corner LOT! Located in the desirable Magnolia Greens.
Last Agent to Sell the Property
Coldwell Banker Sea Coast Advantage-Midtown License #328779 Listed on: 06/04/2025

Home Details
Home Type
- Single Family
Est. Annual Taxes
- $2,380
Year Built
- Built in 2003
Lot Details
- 0.61 Acre Lot
- Fenced Yard
- Corner Lot
- Irrigation
- Property is zoned Le-Pud
HOA Fees
- $59 Monthly HOA Fees
Home Design
- Brick Exterior Construction
- Wood Frame Construction
- Architectural Shingle Roof
- Vinyl Siding
- Stick Built Home
Interior Spaces
- 1,601 Sq Ft Home
- 1-Story Property
- Ceiling Fan
- 1 Fireplace
- Blinds
- Combination Dining and Living Room
- Crawl Space
- Attic Access Panel
- Storm Doors
Kitchen
- Dishwasher
- Disposal
Flooring
- Wood
- Carpet
- Tile
Bedrooms and Bathrooms
- 3 Bedrooms
- 2 Full Bathrooms
- Walk-in Shower
Laundry
- Dryer
- Washer
Parking
- 2 Car Attached Garage
- Driveway
- Additional Parking
Outdoor Features
- Indoor Pool
- Patio
Schools
- Town Creek Elementary And Middle School
- North Brunswick High School
Utilities
- Heat Pump System
- Electric Water Heater
Listing and Financial Details
- Assessor Parcel Number 037fa001
Community Details
Overview
- Magnolia Greens Association, Phone Number (910) 395-1500
- Magnolia Greens Subdivision
- Maintained Community
Amenities
- Clubhouse
Recreation
- Tennis Courts
- Community Basketball Court
- Pickleball Courts
- Community Playground
- Fitness Center
- Community Pool
Ownership History
Purchase Details
Home Financials for this Owner
Home Financials are based on the most recent Mortgage that was taken out on this home.Purchase Details
Purchase Details
Purchase Details
Home Financials for this Owner
Home Financials are based on the most recent Mortgage that was taken out on this home.Purchase Details
Similar Homes in the area
Home Values in the Area
Average Home Value in this Area
Purchase History
| Date | Type | Sale Price | Title Company |
|---|---|---|---|
| Warranty Deed | $400,000 | Key Title | |
| Warranty Deed | $400,000 | Key Title | |
| Warranty Deed | -- | None Listed On Document | |
| Warranty Deed | -- | None Listed On Document | |
| Warranty Deed | $227,000 | None Available | |
| Warranty Deed | $44,000 | -- |
Mortgage History
| Date | Status | Loan Amount | Loan Type |
|---|---|---|---|
| Open | $392,755 | FHA | |
| Closed | $392,755 | FHA | |
| Previous Owner | $150,000 | Credit Line Revolving |
Property History
| Date | Event | Price | Change | Sq Ft Price |
|---|---|---|---|---|
| 07/18/2025 07/18/25 | Sold | $400,000 | 0.0% | $250 / Sq Ft |
| 06/13/2025 06/13/25 | Pending | -- | -- | -- |
| 06/06/2025 06/06/25 | For Sale | $400,000 | +76.2% | $250 / Sq Ft |
| 05/02/2018 05/02/18 | Sold | $227,000 | -9.2% | $142 / Sq Ft |
| 04/07/2018 04/07/18 | Pending | -- | -- | -- |
| 06/30/2017 06/30/17 | For Sale | $249,900 | -- | $156 / Sq Ft |
Tax History Compared to Growth
Tax History
| Year | Tax Paid | Tax Assessment Tax Assessment Total Assessment is a certain percentage of the fair market value that is determined by local assessors to be the total taxable value of land and additions on the property. | Land | Improvement |
|---|---|---|---|---|
| 2024 | $0 | $356,290 | $75,000 | $281,290 |
| 2023 | $1,794 | $356,290 | $75,000 | $281,290 |
| 2022 | $0 | $221,640 | $71,500 | $150,140 |
| 2021 | $0 | $221,640 | $71,500 | $150,140 |
| 2020 | $1,705 | $221,640 | $71,500 | $150,140 |
| 2019 | $1,690 | $73,100 | $71,500 | $1,600 |
| 2018 | $1,700 | $73,470 | $71,500 | $1,970 |
| 2017 | $1,700 | $73,470 | $71,500 | $1,970 |
| 2016 | $1,615 | $73,470 | $71,500 | $1,970 |
| 2015 | $1,543 | $226,670 | $71,500 | $155,170 |
| 2014 | $1,379 | $215,379 | $70,000 | $145,379 |
Agents Affiliated with this Home
-

Seller's Agent in 2025
Emily Ervin
Coldwell Banker Sea Coast Advantage-Midtown
(910) 279-5205
7 in this area
91 Total Sales
-

Buyer's Agent in 2025
Dana Gore
Coldwell Banker Sea Coast Advantage-Leland
(910) 520-4902
3 in this area
29 Total Sales
-
S
Seller's Agent in 2018
Steven Wahnsiedler
Berkshire Hathaway HomeServices Carolina Premier Properties
(910) 256-0021
11 in this area
17 Total Sales
-

Buyer's Agent in 2018
Andy Richardson
RE/MAX
(910) 233-5166
12 in this area
95 Total Sales
Map
Source: Hive MLS
MLS Number: 100511441
APN: 037FA001
- 2016 Ashbrook Ct
- 258 Morning View Way
- 1109 Rollingwood Ct
- 1226 Atrium Way
- 1254 Wood Lily Cir
- 1117 Millstream Ct
- 257 Windchime Way
- 1110 Hampton Pine Ct
- 3146 Redfield Dr
- 135 Bentgreen Dr
- 121 Bentgreen Dr
- 146 Bentgreen Dr
- 1005 Greymoss Ln SE
- 1117 Sandy Beach Cir
- 860 Ricefield Branch St NE
- 1514 Grandiflora Dr
- 1014 N Sanderling Dr
- 1520 Grandiflora Dr
- 1007 Natural Springs Way
- 1537 Grandiflora Dr






