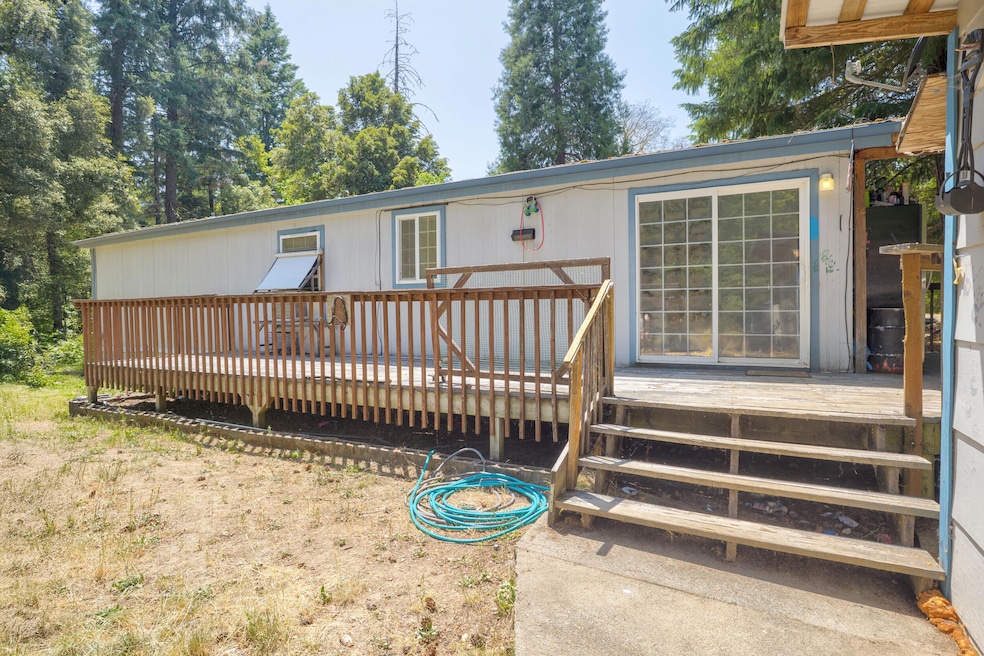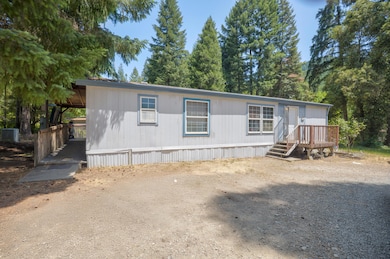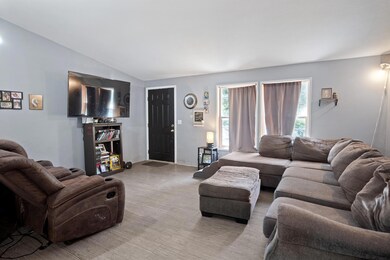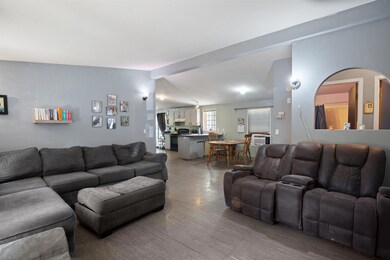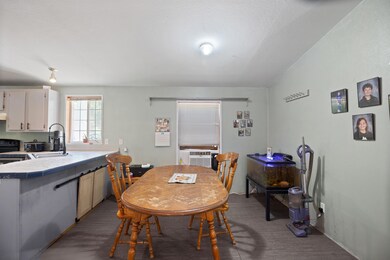3101 Reuben Rd Glendale, OR 97442
Estimated payment $1,532/month
Highlights
- Deck
- Ranch Style House
- No HOA
- Territorial View
- Engineered Wood Flooring
- Eat-In Kitchen
About This Home
Charming 3-bedroom, 2-bath home on a serene 1.14-acre level lot, built in 1998. Enjoy a spacious split floor plan with a cozy living room, dining area and a functional kitchen featuring an eating bar. All kitchen appliances and washer/dryer are included. Recent upgrades include brand-new ducting and replaced heater vents for improved comfort. Relax on the front or back deck, surrounded by mature trees in a peaceful setting. The property also features a circular driveway, garden shed and a separate storage shed for all your needs. A perfect blend of privacy, functionality, and country charm—this one won't last!
Property Details
Home Type
- Manufactured Home With Land
Est. Annual Taxes
- $1,112
Year Built
- Built in 1998
Lot Details
- 1.14 Acre Lot
- No Common Walls
- Landscaped
- Level Lot
Home Design
- Ranch Style House
- Pillar, Post or Pier Foundation
- Block Foundation
- Composition Roof
Interior Spaces
- 1,296 Sq Ft Home
- Ceiling Fan
- Double Pane Windows
- Vinyl Clad Windows
- Living Room
- Territorial Views
- Fire and Smoke Detector
Kitchen
- Eat-In Kitchen
- Breakfast Bar
- Oven
- Range
- Dishwasher
- Laminate Countertops
Flooring
- Engineered Wood
- Vinyl
Bedrooms and Bathrooms
- 3 Bedrooms
- Linen Closet
- 2 Full Bathrooms
- Bathtub with Shower
Laundry
- Laundry Room
- Dryer
- Washer
Parking
- No Garage
- Gravel Driveway
Outdoor Features
- Deck
- Shed
- Storage Shed
Schools
- Glendale Elementary School
- Douglas High School
Mobile Home
- Manufactured Home With Land
Utilities
- Cooling System Mounted To A Wall/Window
- Heat Pump System
- Well
- Water Heater
- Septic Tank
Community Details
- No Home Owners Association
Listing and Financial Details
- Tax Lot 800
- Assessor Parcel Number R59389
Map
Home Values in the Area
Average Home Value in this Area
Tax History
| Year | Tax Paid | Tax Assessment Tax Assessment Total Assessment is a certain percentage of the fair market value that is determined by local assessors to be the total taxable value of land and additions on the property. | Land | Improvement |
|---|---|---|---|---|
| 2024 | $1,112 | $111,772 | -- | -- |
| 2023 | $1,083 | $108,517 | $0 | $0 |
| 2022 | $1,029 | $105,357 | $0 | $0 |
| 2021 | $982 | $102,289 | $0 | $0 |
| 2020 | $948 | $99,310 | $0 | $0 |
| 2019 | $879 | $96,418 | $0 | $0 |
| 2018 | $887 | $96,061 | $0 | $0 |
| 2017 | $789 | $86,094 | $0 | $0 |
| 2016 | $762 | $82,817 | $0 | $0 |
| 2015 | $767 | $83,640 | $0 | $0 |
| 2014 | $849 | $92,359 | $0 | $0 |
| 2013 | -- | $80,637 | $0 | $0 |
Property History
| Date | Event | Price | List to Sale | Price per Sq Ft | Prior Sale |
|---|---|---|---|---|---|
| 10/14/2025 10/14/25 | Pending | -- | -- | -- | |
| 08/11/2025 08/11/25 | Price Changed | $275,000 | -3.5% | $212 / Sq Ft | |
| 06/13/2025 06/13/25 | For Sale | $285,000 | +63.0% | $220 / Sq Ft | |
| 11/06/2017 11/06/17 | For Sale | $174,900 | +5.4% | $135 / Sq Ft | |
| 10/26/2017 10/26/17 | Sold | $166,000 | 0.0% | $128 / Sq Ft | View Prior Sale |
| 10/26/2017 10/26/17 | Sold | $166,000 | -7.7% | $128 / Sq Ft | View Prior Sale |
| 08/15/2017 08/15/17 | Pending | -- | -- | -- | |
| 08/15/2017 08/15/17 | Pending | -- | -- | -- | |
| 07/03/2017 07/03/17 | For Sale | $179,900 | -- | $139 / Sq Ft |
Purchase History
| Date | Type | Sale Price | Title Company |
|---|---|---|---|
| Warranty Deed | $166,000 | Ticor Title Company Of Or |
Mortgage History
| Date | Status | Loan Amount | Loan Type |
|---|---|---|---|
| Open | $162,993 | FHA |
Source: Oregon Datashare
MLS Number: 220203954
APN: R59389
- 0 Mount Reuben Rd
- 328 Outback Ln
- 753 Albert Ave
- 252 5th St
- 487 Montgomery Ave
- 4215 Mount Reuben Rd
- 240 Gilbert Ave Unit A & B
- 240 Gilbert Ave
- 238 Gilbert Ave
- 131 Hamilton Heights Ln
- 162 Hamilton Heights Ln
- 589 Mehlwood Ln
- 335 Red Hill Rd
- 315 Red Hill Rd
- 251 Major Dr
- 0 Red Hill Rd
- 765 Tunnel Rd
- 624 Tunnel Rd
- 200 Humphrey Addition Rd
- 911 Tunnel Rd
