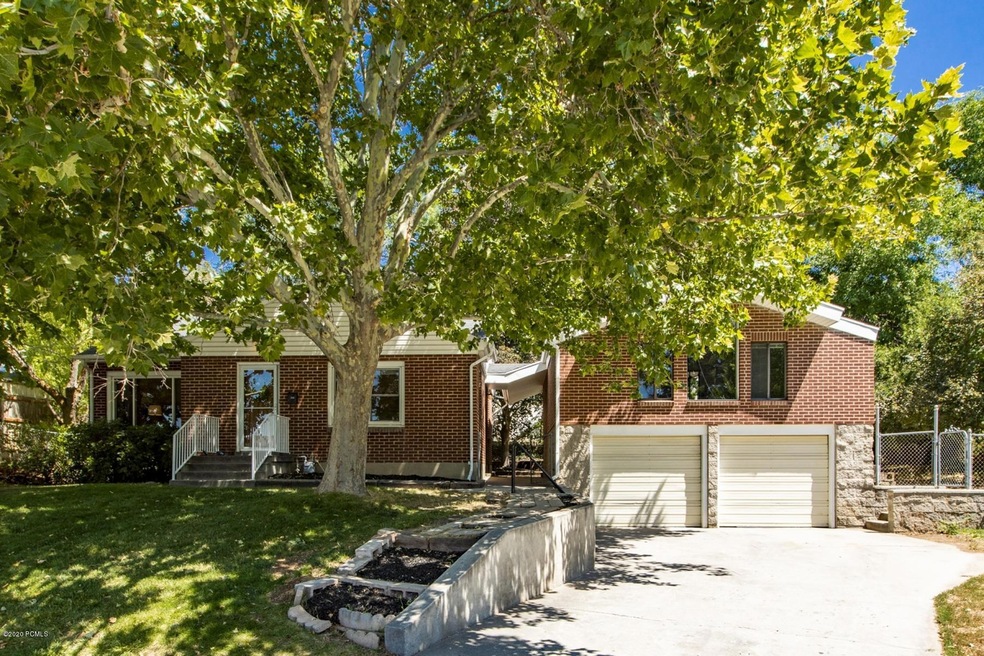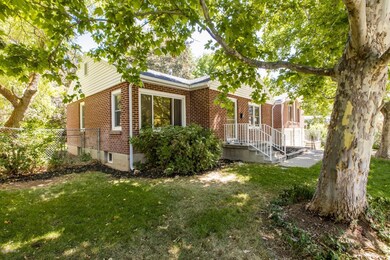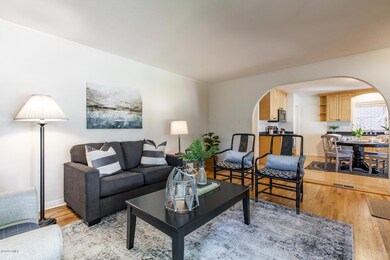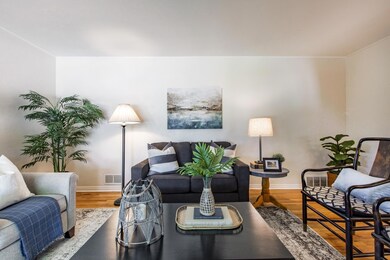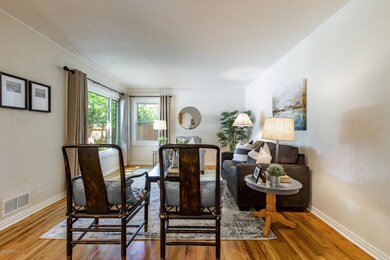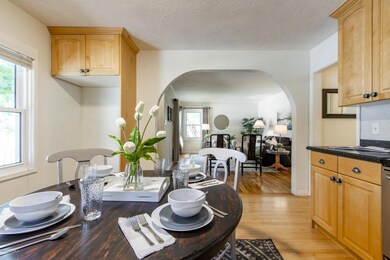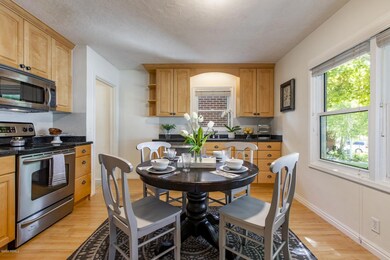
3101 S 3340 E Salt Lake City, UT 84109
Canyon Rim NeighborhoodEstimated Value: $698,000 - $822,000
Highlights
- Ranch Style House
- Wood Flooring
- No HOA
- Morningside School Rated A-
- Great Room
- 2 Car Detached Garage
About This Home
As of September 2020Cozy, brick cottage in trendy and convenient Canyon Rim neighborhood with tons of possibilities. The living room opens to the updated kitchen for a spacious main floor living area. The family room in the basement is perfect for a big-screen TV or playroom. Imagine all kinds of options for the large bonus room over the detached two-car garage. Easily add heat, AC, kitchen, and bathroom. With it's own separate entrance, it could be a large home office, art studio, yoga room, or guest suite. The home is located on a quiet cul-de-sac surrounded by mature trees that provide shady, comfortable outdoor space. The yard is fully-fenced and pet-ready! Walk or bike to nearby restaurants and shopping. Ideal location for outdoor enthusiasts. Please note: main floor square footage includes the bonus room over the garage.
Last Agent to Sell the Property
Christies International RE PC License #7834036-AB00 Listed on: 08/07/2020
Last Buyer's Agent
Debbie Nisson
Summit Sotheby's (Salt Lake)
Home Details
Home Type
- Single Family
Est. Annual Taxes
- $3,188
Year Built
- Built in 1954
Lot Details
- 8,712 Sq Ft Lot
- Property is Fully Fenced
- Landscaped
- Level Lot
- Sprinklers on Timer
Parking
- 2 Car Detached Garage
- Oversized Parking
Home Design
- Ranch Style House
- Brick Veneer
- Wood Frame Construction
- Shingle Roof
- Asphalt Roof
- Concrete Perimeter Foundation
Interior Spaces
- 2,590 Sq Ft Home
- Great Room
- Family Room
- Storage
- Laundry Room
Kitchen
- Electric Range
- Microwave
- Dishwasher
- Disposal
Flooring
- Wood
- Carpet
- Vinyl
Bedrooms and Bathrooms
- 4 Bedrooms | 2 Main Level Bedrooms
- In-Law or Guest Suite
Outdoor Features
- Patio
Utilities
- Forced Air Heating and Cooling System
- Heating System Uses Natural Gas
- Natural Gas Connected
Community Details
- No Home Owners Association
- Wasatch Front Ar 58 Subdivision
Listing and Financial Details
- Assessor Parcel Number 16-26-426-011-0000
Ownership History
Purchase Details
Home Financials for this Owner
Home Financials are based on the most recent Mortgage that was taken out on this home.Purchase Details
Purchase Details
Similar Homes in Salt Lake City, UT
Home Values in the Area
Average Home Value in this Area
Purchase History
| Date | Buyer | Sale Price | Title Company |
|---|---|---|---|
| Ntr Holdings Llc | -- | None Available | |
| Bucher Mailei | -- | Metro Title And Escrow | |
| Meldrum Daniel N | -- | North American Title Llc |
Property History
| Date | Event | Price | Change | Sq Ft Price |
|---|---|---|---|---|
| 09/11/2020 09/11/20 | Sold | -- | -- | -- |
| 08/23/2020 08/23/20 | Pending | -- | -- | -- |
| 08/07/2020 08/07/20 | For Sale | $525,000 | -- | $203 / Sq Ft |
Tax History Compared to Growth
Tax History
| Year | Tax Paid | Tax Assessment Tax Assessment Total Assessment is a certain percentage of the fair market value that is determined by local assessors to be the total taxable value of land and additions on the property. | Land | Improvement |
|---|---|---|---|---|
| 2023 | $3,548 | $548,300 | $204,100 | $344,200 |
| 2022 | $3,695 | $574,000 | $200,100 | $373,900 |
| 2021 | $3,597 | $484,500 | $153,900 | $330,600 |
| 2020 | $3,492 | $443,900 | $148,000 | $295,900 |
| 2019 | $3,188 | $395,900 | $139,700 | $256,200 |
| 2018 | $3,229 | $386,100 | $139,700 | $246,400 |
| 2017 | $3,265 | $365,200 | $139,700 | $225,500 |
| 2016 | $2,383 | $301,500 | $139,700 | $161,800 |
| 2015 | $2,514 | $297,700 | $135,700 | $162,000 |
| 2014 | $2,228 | $258,000 | $133,000 | $125,000 |
Agents Affiliated with this Home
-
Debbie Nisson
D
Seller's Agent in 2020
Debbie Nisson
Christies International RE PC
(435) 649-0891
1 in this area
53 Total Sales
Map
Source: Park City Board of REALTORS®
MLS Number: 12002866
APN: 16-26-426-011-0000
- 3055 S Valley St
- 3581 E Yosemite Dr
- 3341 E Santa Rosa Ave
- 9578 E 2680 S Unit 4
- 2986 S 2900 E
- 3481 S 3530 E
- 2872 E Louise Ave
- 3491 S 3530 E
- 3059 S Lola Cir
- 2745 E 3100 S
- 2780 E 3300 S
- 3133 S 2700 E
- 3612 S Virginia Way
- 3520 S Westwood Dr
- 3030 S 2700 E
- 2850 S 2750 E
- 2861 S 2700 E
- 2635 E 2940 S
- 2660 E 3300 S Unit A21
- 2438 S Cannon Point Dr
- 3101 S 3340 E
- 3104 S 3380 E
- 3091 S 3340 E
- 3118 S 3380 E
- 3370 E Gregson Ave
- 3370 Gregson Ave
- 3365 Metro Way
- 3108 S 3340 E
- 3102 S 3340 E
- 3351 Metro Way
- 3090 S 3340 E
- 3107 S 3380 E
- 3341 Metro Way
- 3099 S 3380 E
- 3117 S 3380 E
- 3105 Valley St
- 3137 S 3360 E
- 3115 Valley St
- 3355 E Gregson Ave
- 3115 S Valley St
