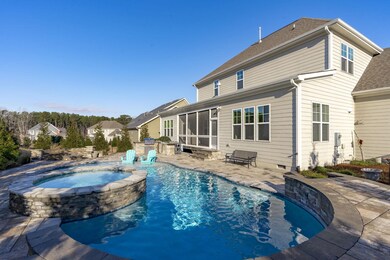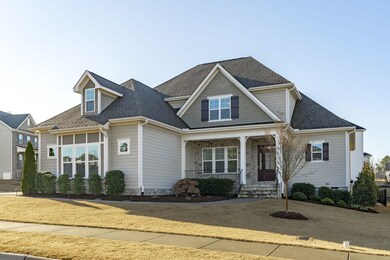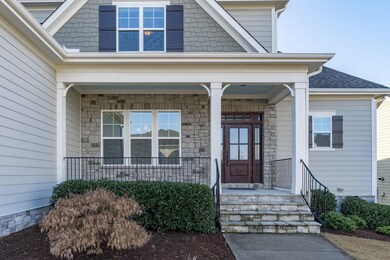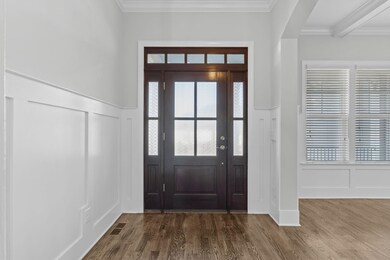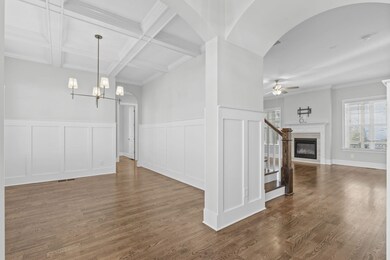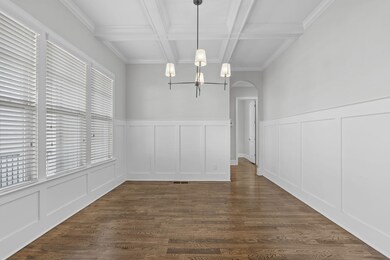
3101 Sainsbury Way Apex, NC 27502
West Apex NeighborhoodEstimated Value: $721,000 - $940,661
Highlights
- In Ground Pool
- Deck
- Wood Flooring
- Olive Chapel Elementary School Rated A
- Transitional Architecture
- 5-minute walk to American Tobacco Trail
About This Home
As of February 2023Live in Luxury in the Heart of Apex! Spacious 3,384 sqft. 4BR/3.5BA home with 3 car garage. Gourmet chef's kitchen w/stunning granite tops, wall ovens & gas range top. First floor owner's suite with walk-in closet & spa bath. Large bonus room & walk in storage area. Bedroom 2 upstairs has private full bath. Entertain in style at the saltwater pool, outdoor fire pit & grill areas, or relax on the private screened porch. Landscape lighting and fenced rear yard with garden areas. Make this one yours today!
Home Details
Home Type
- Single Family
Est. Annual Taxes
- $6,192
Year Built
- Built in 2017
Lot Details
- 0.28 Acre Lot
- Fenced Yard
- Corner Lot
HOA Fees
- $70 Monthly HOA Fees
Parking
- 3 Car Attached Garage
- Carport
- Side Facing Garage
- Garage Door Opener
- Private Driveway
Home Design
- Transitional Architecture
Interior Spaces
- 3,384 Sq Ft Home
- 2-Story Property
- Coffered Ceiling
- Tray Ceiling
- Smooth Ceilings
- High Ceiling
- Ceiling Fan
- Gas Log Fireplace
- Entrance Foyer
- Family Room with Fireplace
- Breakfast Room
- Dining Room
- Bonus Room
- Screened Porch
- Storage
- Laundry on main level
- Utility Room
- Crawl Space
- Prewired Security
- Attic
Kitchen
- Butlers Pantry
- Gas Cooktop
- Range Hood
- Microwave
- Plumbed For Ice Maker
- Dishwasher
- Granite Countertops
Flooring
- Wood
- Carpet
- Tile
Bedrooms and Bathrooms
- 4 Bedrooms
- Primary Bedroom on Main
- Walk-In Closet
- Shower Only in Primary Bathroom
- Walk-in Shower
Pool
- In Ground Pool
- Saltwater Pool
Outdoor Features
- Deck
- Patio
- Rain Gutters
Schools
- Olive Chapel Elementary School
- Lufkin Road Middle School
- Apex Friendship High School
Utilities
- Forced Air Zoned Heating and Cooling System
- Heating System Uses Natural Gas
- Gas Water Heater
Additional Features
- Accessible Washer and Dryer
- Energy-Efficient Thermostat
Community Details
Overview
- Saddlebrook HOA
- Saddlebrook Subdivision
Recreation
- Trails
Ownership History
Purchase Details
Home Financials for this Owner
Home Financials are based on the most recent Mortgage that was taken out on this home.Purchase Details
Home Financials for this Owner
Home Financials are based on the most recent Mortgage that was taken out on this home.Purchase Details
Home Financials for this Owner
Home Financials are based on the most recent Mortgage that was taken out on this home.Similar Homes in the area
Home Values in the Area
Average Home Value in this Area
Purchase History
| Date | Buyer | Sale Price | Title Company |
|---|---|---|---|
| Pavlu Milan | $845,000 | -- | |
| Shanklin Forrest Lee | -- | None Available | |
| Shanklin Jaime T | $540,000 | None Available |
Mortgage History
| Date | Status | Borrower | Loan Amount |
|---|---|---|---|
| Previous Owner | Shanklin Forrest | $548,250 | |
| Previous Owner | Shanklin Forrest Lee | $470,000 | |
| Previous Owner | Shanklin Jaime T | $486,000 |
Property History
| Date | Event | Price | Change | Sq Ft Price |
|---|---|---|---|---|
| 12/15/2023 12/15/23 | Off Market | $845,000 | -- | -- |
| 02/28/2023 02/28/23 | Sold | $845,000 | -6.0% | $250 / Sq Ft |
| 01/26/2023 01/26/23 | Pending | -- | -- | -- |
| 01/26/2023 01/26/23 | Price Changed | $899,000 | -2.8% | $266 / Sq Ft |
| 01/11/2023 01/11/23 | For Sale | $925,000 | -- | $273 / Sq Ft |
Tax History Compared to Growth
Tax History
| Year | Tax Paid | Tax Assessment Tax Assessment Total Assessment is a certain percentage of the fair market value that is determined by local assessors to be the total taxable value of land and additions on the property. | Land | Improvement |
|---|---|---|---|---|
| 2024 | $7,512 | $877,818 | $155,000 | $722,818 |
| 2023 | $6,596 | $599,493 | $95,000 | $504,493 |
| 2022 | $6,192 | $599,493 | $95,000 | $504,493 |
| 2021 | $5,955 | $599,493 | $95,000 | $504,493 |
| 2020 | $5,737 | $599,493 | $95,000 | $504,493 |
| 2019 | $5,871 | $515,206 | $140,000 | $375,206 |
| 2018 | $5,530 | $515,206 | $140,000 | $375,206 |
| 2017 | $0 | $140,000 | $140,000 | $0 |
Agents Affiliated with this Home
-
Ben Parker

Seller's Agent in 2023
Ben Parker
Keller Williams Legacy
(919) 980-0074
6 in this area
117 Total Sales
-
Dawn Hayes
D
Buyer's Agent in 2023
Dawn Hayes
Keller Williams Legacy
(919) 747-1374
1 in this area
21 Total Sales
Map
Source: Doorify MLS
MLS Number: 2489869
APN: 0721.01-09-9504-000
- 1513 Armscroft Ln
- 2725 Olive Chapel Rd
- 2929 Great Lawn Rd
- 1546 Tinos Overlook Way
- 3224 Wishing Well Wynd
- 1600 Tinos Overlook Way
- 2885 Farmhouse Dr
- 2919 Winter Crop Way
- 1335 Herb Garden Way
- 2812 Lemnos Dr
- 3020 Mavisbank Cir
- 2924 Watering Hole Way
- 2924 Huxley Way
- 2920 Huxley Way
- 2916 Huxley Way
- 2915 Huxley Way
- 2908 Huxley Way
- 2904 Huxley Way
- 1475 Hasse Ave
- 1482 Hasse Ave
- 3101 Sainsbury Way
- 3105 Sainsbury Way
- 3073 Portland Ave
- 3072 Portland Ave
- 3076 Portland Ave
- 3081 Portland Ave
- 3109 Sainsbury Way
- 2909 Olive Chapel Rd
- 3069 Portland Ave
- 3080 Portland Ave
- 3068 Portland Ave
- 3085 Portland Ave
- 3035 Sainsbury Way
- 3113 Sainsbury Way
- 3110 Sainsbury Way
- 3084 Portland Ave
- 3065 Portland Ave
- 3064 Portland Ave
- 3089 Portland Ave
- 3040 Sainsbury Way

