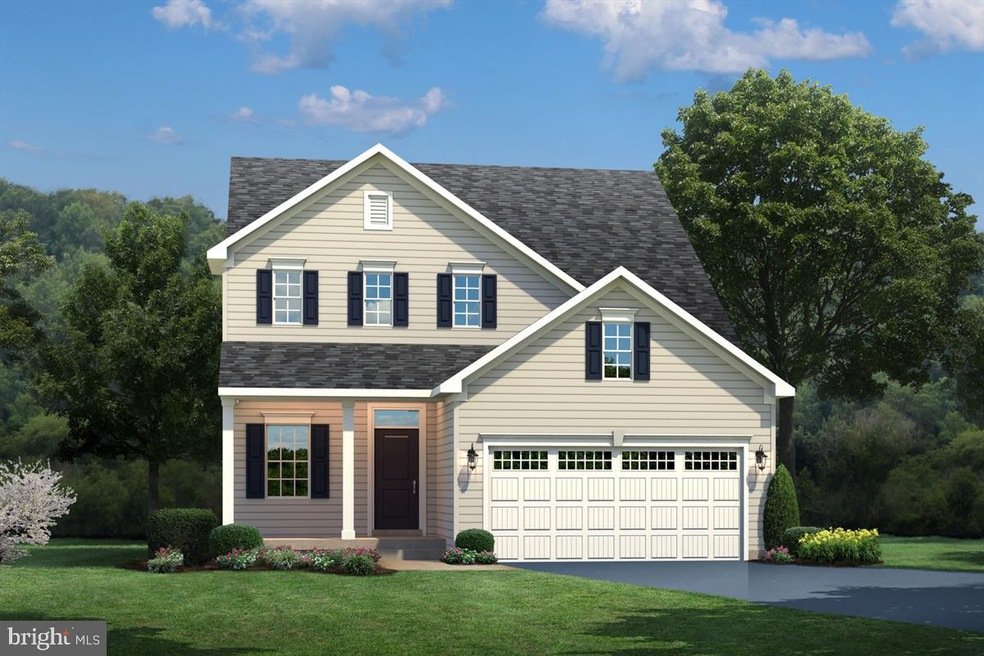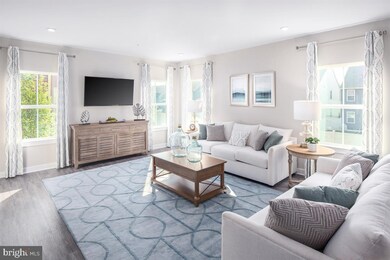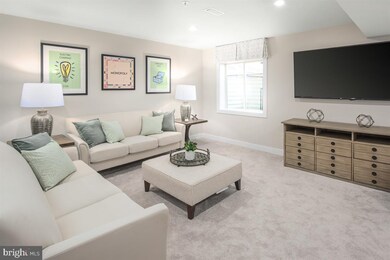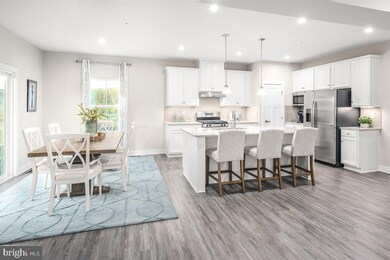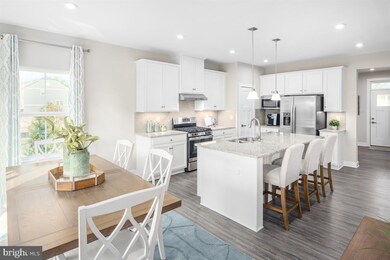
3101 Sir Barton Ct Linglestown, PA 17112
Colonial Park North NeighborhoodEstimated Value: $479,000 - $547,000
Highlights
- New Construction
- Colonial Architecture
- Laundry Room
- Central Dauphin Senior High School Rated A-
- 2 Car Attached Garage
- Tankless Water Heater
About This Home
As of August 2020TO BE BUILT , THE BALLENGER MODEL is offered in The Meadows at Stray Winds Farm,featuring acre + home sites with beautiful views of the Appalachian Mountains. Features include a 9 first floor, an open and airy kitchen with center island that flows to the family room. Owner s suite has two large walk in closets and private bath. Buyers can convert the fourth bedroom to a cozy loft. All homes include granite kitchen countertops, Stainless Steel appliances and hard surface flooring in the foyer, powder room, kitchen and dining area. Ceramic tile in the second floor baths and laundry room. Full, poured concrete basement, which can be finished for additional space. Other options available to suite your taste. Images are representative only.
Home Details
Home Type
- Single Family
Est. Annual Taxes
- $6,960
Year Built
- Built in 2019 | New Construction
Lot Details
- 0.25 Acre Lot
HOA Fees
- $30 Monthly HOA Fees
Parking
- 2 Car Attached Garage
- Front Facing Garage
- Garage Door Opener
- Driveway
Home Design
- Colonial Architecture
- Frame Construction
- Vinyl Siding
Interior Spaces
- 2,114 Sq Ft Home
- Property has 2 Levels
- Entrance Foyer
- Family Room
- Dining Room
- Laundry Room
- Unfinished Basement
Bedrooms and Bathrooms
- 4 Bedrooms
- En-Suite Primary Bedroom
Schools
- Central Dauphin High School
Utilities
- Forced Air Heating and Cooling System
- Tankless Water Heater
Community Details
- Built by RYAN HOMES
- Stray Winds Farm Subdivision, Ballenger Floorplan
Listing and Financial Details
- Tax Lot BLWS10102
- Assessor Parcel Number 35-024-451-000-0000
Ownership History
Purchase Details
Purchase Details
Home Financials for this Owner
Home Financials are based on the most recent Mortgage that was taken out on this home.Purchase Details
Similar Homes in the area
Home Values in the Area
Average Home Value in this Area
Purchase History
| Date | Buyer | Sale Price | Title Company |
|---|---|---|---|
| Jason And Traci Moffitt Revocable Living Trus | -- | None Listed On Document | |
| Moffitt Traci Lyn | $349,320 | None Available | |
| Nvr Inc | $98,500 | Nvr Settlement Services Inc |
Mortgage History
| Date | Status | Borrower | Loan Amount |
|---|---|---|---|
| Previous Owner | Moffitt Jason Edward | $35,000 | |
| Previous Owner | Moffitt Traci Lyn | $279,456 |
Property History
| Date | Event | Price | Change | Sq Ft Price |
|---|---|---|---|---|
| 08/11/2020 08/11/20 | Sold | $349,320 | +0.5% | $165 / Sq Ft |
| 02/09/2020 02/09/20 | For Sale | $347,700 | -- | $164 / Sq Ft |
| 02/07/2020 02/07/20 | Pending | -- | -- | -- |
Tax History Compared to Growth
Tax History
| Year | Tax Paid | Tax Assessment Tax Assessment Total Assessment is a certain percentage of the fair market value that is determined by local assessors to be the total taxable value of land and additions on the property. | Land | Improvement |
|---|---|---|---|---|
| 2025 | $6,960 | $239,800 | $57,600 | $182,200 |
| 2024 | $6,456 | $239,800 | $57,600 | $182,200 |
| 2023 | $6,456 | $239,800 | $57,600 | $182,200 |
| 2022 | $6,456 | $239,800 | $57,600 | $182,200 |
| 2021 | $6,268 | $239,800 | $57,600 | $182,200 |
| 2020 | $1,489 | $57,600 | $57,600 | $0 |
Agents Affiliated with this Home
-
Eva Daniels

Seller's Agent in 2020
Eva Daniels
The KW Collective
(410) 984-0888
53 in this area
3,908 Total Sales
-
TRACI MOFFITT

Buyer's Agent in 2020
TRACI MOFFITT
Keller Williams of Central PA
(717) 761-4300
3 in this area
23 Total Sales
Map
Source: Bright MLS
MLS Number: PADA119058
APN: 35-024-451
- 1801 Crums Mill Rd
- 3841 N Sarayo Cir
- 707 Citation Dr
- 3900 Mark Ave
- 4311 Secretariat St
- 4257 Secretariat St
- 2043 Covey Ct
- 3993 Secretariat St
- 3974 Secretariat St
- 4011 Thicket Ln
- 2509 Hawthorne Dr
- 2505 Hawthorne Dr
- 4210 Mcintosh Rd
- 04 Hawthorne Dr
- 03 Hawthorne Dr
- 2436 Hawthorne Dr
- 1430 Quail Hollow Rd
- 4468 Nantucket Rd
- 2424 Hawthorne Dr
- 2406 Hawthorne Dr
- 3101 Sir Barton Ct
- 3103 Sir Barton Ct
- 3906 Seabiscuit Way
- 3100 Sir Barton Ct
- 3402 Citation Dr
- 3402 Citation Dr
- 3105 Sir Barton Ct
- 3404 Citation Dr
- 3400 Citation Dr
- 3102 Sir Barton Ct
- 3908 Seabiscuit Way
- 3910 Seabiscuit Way Unit S1 75
- 3910 Seabiscuit Way Unit Homesite S1 75
- 3910 Seabiscuit Way
- 3107 Sir Barton Ct
- 3802 Seabiscuit Way
- 3911 Seabiscuit Way
- 3809 Seabiscuit Way
- 3811 WAY Seabiscuit
- 3913 Seabiscuit Way Unit HOMESIE
