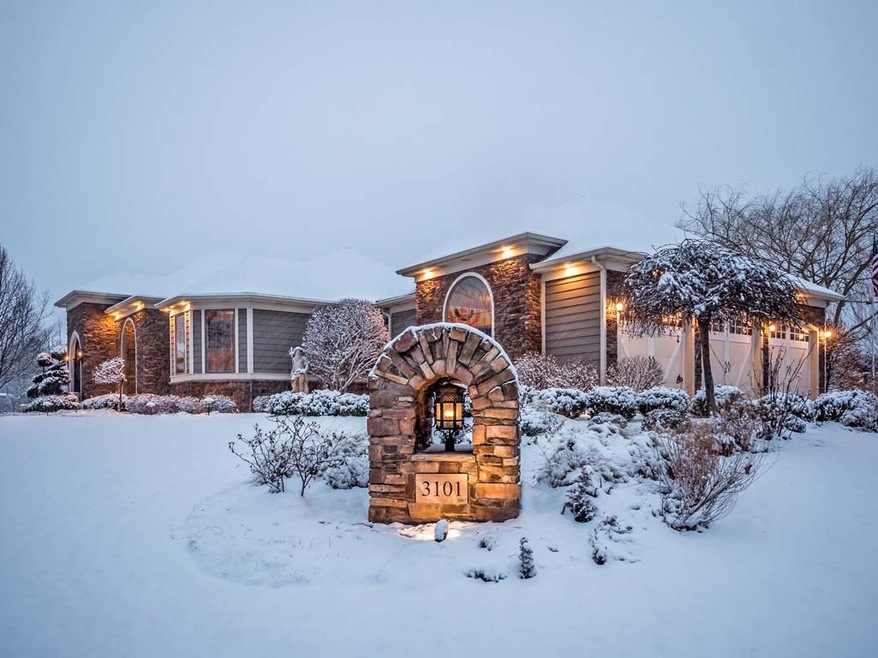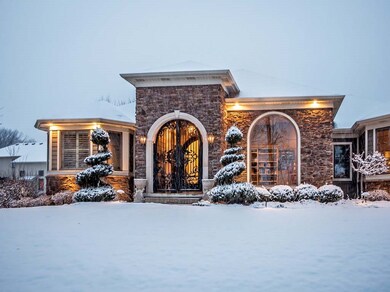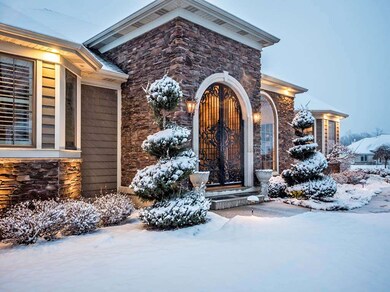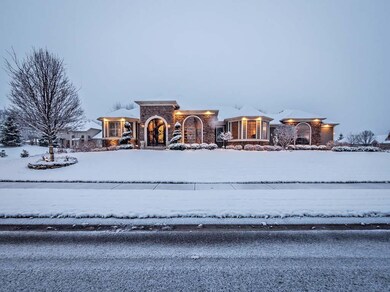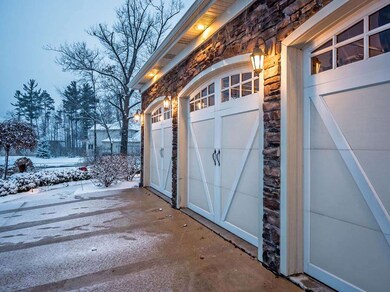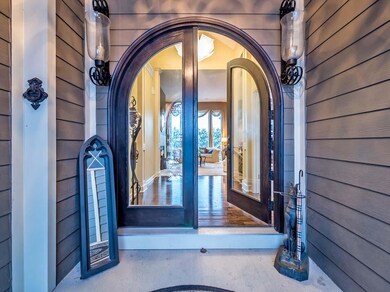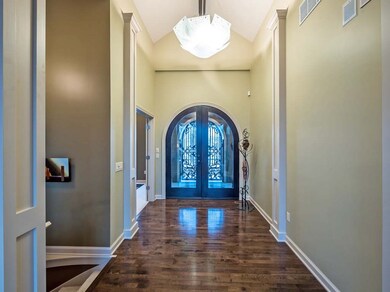
3101 Sterling Ridge Cove Fort Wayne, IN 46825
North Pointe NeighborhoodEstimated Value: $504,000 - $586,000
Highlights
- In Ground Pool
- Fireplace in Bedroom
- Stone Countertops
- Primary Bedroom Suite
- Corner Lot
- Walk-In Pantry
About This Home
As of April 2017Custom-built by Cedar Creek Homes located in Canyons of North Pointe Woods - large corner lot w/ extensive landscaping and beautiful below-ground heated saltwater pool - 4000+ sq. ft. w/ 3BR, 3.5 BA, three car garage, private office, exercise room, full wet bar, theatre room and private master deck - grand entrance is highlighted by wrought iron gates, leading to enclosed porch - inside, just off of the foyer, is the home office which is accessed by french doors, and includes built-in shelving - just past the home office is the curved staircase leading to the basement, as well as the master suite including a fireplace, a separate walkout to the deck and pool area, twin sink vanity plus separate vanity in bath along with huge walk-in w/ built in wardrobe, and a walk-in tile shower - the living room has a fireplace w/ tile surround and floor to ceiling windows with panoramic views of the pool and landscaping - LR is open to the breakfast room and kitchen - granite kitchen includes a 5-seat, 2-tier breakfast bar, and an island w/ additional sink, a Jenn-Air gas 6-top cooktop and griddle w/ 2 convection ovens, Jenn-Air dishwasher, Jenn-Air refrigerator, GE Profile Advantium Series 30 Inch Single Electric 4 ovens in 1 Wall Oven, and walk-in pantry - kitchen leads to the hearth room w/ stone-surround fireplace, walk-out to the deck, and more floor-to-ceiling windows - mudroom (w/ built-in lockers) and large laundry room are conveniently located just off the 3-car garage (plumbed for heat) - main floor is completed by the home's private second bedroom w/ full bath and walk-in closet - the lower level has two additional living areas, a 4-stool wet bar w/ refrigerator and dishwasher, a theatre room (projector and screen included), 3rd bedroom w/ the home's 3rd fireplace, and an exercise room (can easily be converted into a 4th bedroom) - the lower level also has ample amount of unfinished storage w/ second staircase leading to the garage - additional features include Hunter Douglas blinds, soft-close Grabill cabinets in the kitchen, Copper River cabinets throughout (except kitchen), dual heating (1st and 2nd floors), irrigation, whole-home built-in speaker system, landscape lighting, and access to the clubhouse, tennis courts, and pool - TV's and brackets, hot tub, and car lift in garage are negotiable
Home Details
Home Type
- Single Family
Est. Annual Taxes
- $4,462
Year Built
- Built in 2007
Lot Details
- 0.4 Acre Lot
- Lot Dimensions are 140x120x150x117
- Corner Lot
- Irrigation
HOA Fees
- $25 Monthly HOA Fees
Parking
- 3 Car Attached Garage
- Heated Garage
- Garage Door Opener
Home Design
- Stone Exterior Construction
- Cedar
Interior Spaces
- 1-Story Property
- Wet Bar
- Built-in Bookshelves
- Built-In Features
- Bar
- Ceiling Fan
- Living Room with Fireplace
- 3 Fireplaces
- Pull Down Stairs to Attic
- Home Security System
- Gas And Electric Dryer Hookup
Kitchen
- Kitchenette
- Eat-In Kitchen
- Breakfast Bar
- Walk-In Pantry
- Kitchen Island
- Stone Countertops
- Utility Sink
- Disposal
Bedrooms and Bathrooms
- 3 Bedrooms
- Fireplace in Bedroom
- Primary Bedroom Suite
- Split Bedroom Floorplan
- Walk-In Closet
- In-Law or Guest Suite
- Double Vanity
Finished Basement
- Basement Fills Entire Space Under The House
- Sump Pump
- 1 Bathroom in Basement
- 1 Bedroom in Basement
- Natural lighting in basement
Outdoor Features
- In Ground Pool
- Enclosed patio or porch
Location
- Suburban Location
Utilities
- Forced Air Heating and Cooling System
- Heating System Uses Gas
Listing and Financial Details
- Assessor Parcel Number 02-08-08-302-002.000-072
Community Details
Recreation
- Community Pool
Ownership History
Purchase Details
Home Financials for this Owner
Home Financials are based on the most recent Mortgage that was taken out on this home.Purchase Details
Home Financials for this Owner
Home Financials are based on the most recent Mortgage that was taken out on this home.Purchase Details
Similar Homes in Fort Wayne, IN
Home Values in the Area
Average Home Value in this Area
Purchase History
| Date | Buyer | Sale Price | Title Company |
|---|---|---|---|
| Diane Hoffman | $448,500 | -- | |
| Hoffman Diane | $448,500 | Liberty Title & Escrow Co | |
| Fiffick David | -- | -- | |
| Fiffick David J | -- | Commonwealth-Dreibelbiss Tit |
Mortgage History
| Date | Status | Borrower | Loan Amount |
|---|---|---|---|
| Previous Owner | Fiffick David | $207,089 | |
| Previous Owner | Fiffick David | -- | |
| Previous Owner | Fiffick David J | $207,089 | |
| Previous Owner | Fiffick David J | $237,300 | |
| Previous Owner | Fiffick David J | $150,000 |
Property History
| Date | Event | Price | Change | Sq Ft Price |
|---|---|---|---|---|
| 04/07/2017 04/07/17 | Sold | $448,500 | -4.6% | $110 / Sq Ft |
| 03/21/2017 03/21/17 | Pending | -- | -- | -- |
| 02/10/2017 02/10/17 | For Sale | $469,900 | -- | $115 / Sq Ft |
Tax History Compared to Growth
Tax History
| Year | Tax Paid | Tax Assessment Tax Assessment Total Assessment is a certain percentage of the fair market value that is determined by local assessors to be the total taxable value of land and additions on the property. | Land | Improvement |
|---|---|---|---|---|
| 2024 | $6,366 | $567,000 | $58,900 | $508,100 |
| 2022 | $6,143 | $526,300 | $58,900 | $467,400 |
| 2021 | $5,461 | $467,400 | $33,600 | $433,800 |
| 2020 | $5,180 | $454,300 | $33,600 | $420,700 |
| 2019 | $5,130 | $450,500 | $33,600 | $416,900 |
| 2018 | $5,153 | $448,900 | $33,600 | $415,300 |
| 2017 | $4,854 | $417,500 | $33,600 | $383,900 |
| 2016 | $4,791 | $418,100 | $33,600 | $384,500 |
| 2014 | $4,435 | $408,900 | $33,600 | $375,300 |
| 2013 | $4,418 | $406,500 | $33,600 | $372,900 |
Agents Affiliated with this Home
-
Lynn Reecer

Seller's Agent in 2017
Lynn Reecer
Reecer Real Estate Advisors
(260) 434-5750
352 Total Sales
-
Justin Heflin

Buyer's Agent in 2017
Justin Heflin
Mike Thomas Assoc., Inc
(260) 579-6730
205 Total Sales
Map
Source: Indiana Regional MLS
MLS Number: 201705293
APN: 02-08-08-302-002.000-072
- 3018 Caradoza Cove
- 3135 Sterling Ridge Cove Unit 55
- 7924 Grassland Ct
- 2814 Meadow Stream
- 2629 Jacobs Creek Run
- 2604 Bellevue Dr
- 2707 Crossbranch Ct
- 8777 Artemis Ln
- 8646 Artemis Ln
- 7811 Eagle Trace Cove
- 2135 Otsego Dr
- 1932 Hidden River Dr
- 1917 Falcon Hill Place
- 8635 Artemis Ln
- 4290 Osiris Ln
- 4314 Osiris Ln
- 8657 Artemis Ln
- 8928 Goshawk Ln
- 8689 Artemis Ln
- 4302 Osiris Ln
- 3101 Sterling Ridge Cove
- 3010 Shelbourne Ct
- 3006 Shelbourne Ct
- 7923 Emerald Canyon Cove
- 3113 Sterling Ridge Cove
- 7914 Emerald Canyon Cove
- 3110 Sterling Ridge Cove
- 7917 Emerald Canyon Cove Unit 1
- 7917 Emerald Canyon Cove
- 8012 Riveroak Dr
- 3002 Shelbourne Ct
- 3116 Sterling Ridge Cove
- 3011 Shelbourne Ct
- 3007 Shelbourne Ct Unit 47
- 3007 Shelbourne Ct
- 7911 Emerald Canyon Cove
- 3003 Shelbourne Ct
- 3003 Shelbourne Ct Unit 48
- 3131 Swift Dr
- 3121 Sterling Ridge Cove Unit 53
