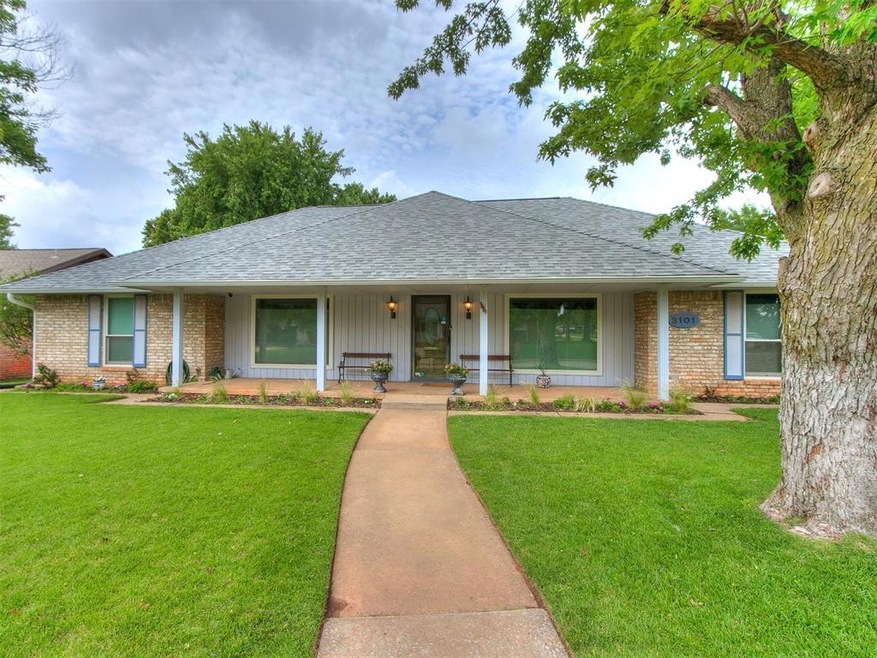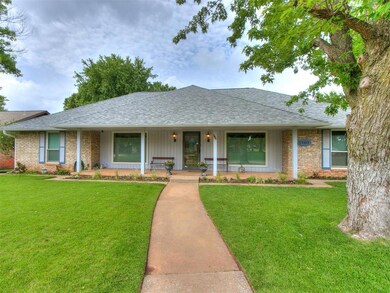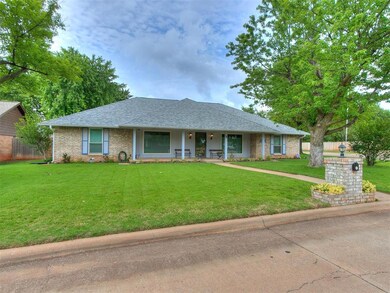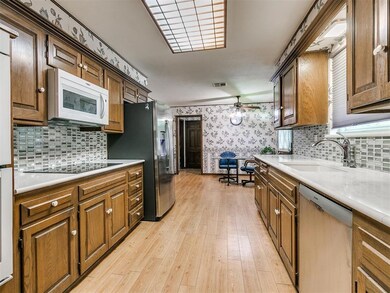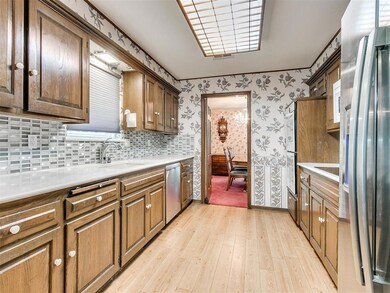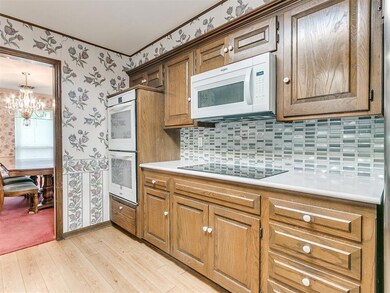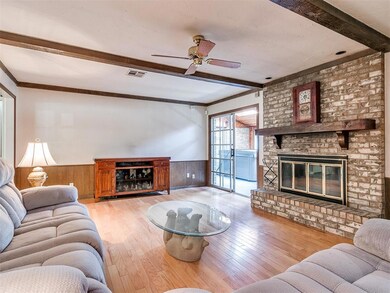
3101 Stonybrook Rd Oklahoma City, OK 73120
Quail Creek NeighborhoodHighlights
- Spa
- Corner Lot
- Workshop
- Traditional Architecture
- Covered patio or porch
- 4-minute walk to Berta Faye Rex Quail Creek Park
About This Home
As of February 2025Rare find....A single level home on over 1/4 acre treed corner lot in Quail Creek! Your new home features 4 beds, 2.1 baths, 2 dining, 2 car-garage with a 20x14 added sunroom (complete with Hot tub) Upgrades include hardwood floors, solid surface counter tops, double ovens, wet bar, New roof, new windows, over 15K in overhead HVAC, Over 10K spent on the 24x17 shed with electric. (Instant hot water ran, but not hooked up) Your backyard is a beautiful oasis with a 24x17 designated outdoor living space.
Your new home is Located up the street from Quail Creek grade school. Your new home is the perfect location. With easy access to all major highways, to get anywhere in OKC quickly. Just minutes from Hefner parkway, grocery stores, restaurants, and all the recreation available at the beautiful Lake Hefner area.
Look at comps! This home is priced to move with instant equity.
Close to Hefner lake, Quail Springs Mall, hospitals, Chisholm Creek and Hefner Parkway.
Home Details
Home Type
- Single Family
Est. Annual Taxes
- $3,649
Year Built
- Built in 1971
Lot Details
- 0.25 Acre Lot
- Wood Fence
- Corner Lot
Parking
- 2 Car Attached Garage
- Garage Door Opener
- Driveway
Home Design
- Traditional Architecture
- Slab Foundation
- Brick Frame
- Composition Roof
Interior Spaces
- 2,538 Sq Ft Home
- 1-Story Property
- Self Contained Fireplace Unit Or Insert
- Gas Log Fireplace
- Window Treatments
- Workshop
- Inside Utility
Kitchen
- Double Oven
- Electric Oven
- Built-In Range
- Dishwasher
- Wood Stained Kitchen Cabinets
- Disposal
Flooring
- Carpet
- Laminate
- Tile
Bedrooms and Bathrooms
- 4 Bedrooms
Home Security
- Partial Storm Protection
- Storm Doors
- Fire and Smoke Detector
Outdoor Features
- Spa
- Covered patio or porch
- Separate Outdoor Workshop
- Outdoor Storage
- Outbuilding
Schools
- Quail Creek Elementary School
- John Marshall Middle School
- John Marshall High School
Utilities
- Central Heating and Cooling System
- Cable TV Available
Listing and Financial Details
- Legal Lot and Block 22 / 115
Ownership History
Purchase Details
Home Financials for this Owner
Home Financials are based on the most recent Mortgage that was taken out on this home.Purchase Details
Home Financials for this Owner
Home Financials are based on the most recent Mortgage that was taken out on this home.Similar Homes in the area
Home Values in the Area
Average Home Value in this Area
Purchase History
| Date | Type | Sale Price | Title Company |
|---|---|---|---|
| Warranty Deed | $380,000 | American Eagle Title | |
| Warranty Deed | $380,000 | American Eagle Title | |
| Personal Reps Deed | $344,900 | Chicago Title |
Mortgage History
| Date | Status | Loan Amount | Loan Type |
|---|---|---|---|
| Previous Owner | $275,920 | New Conventional | |
| Previous Owner | $225,000 | New Conventional | |
| Previous Owner | $213,606 | Unknown |
Property History
| Date | Event | Price | Change | Sq Ft Price |
|---|---|---|---|---|
| 02/28/2025 02/28/25 | Sold | $380,000 | -7.3% | $150 / Sq Ft |
| 02/06/2025 02/06/25 | Pending | -- | -- | -- |
| 02/01/2025 02/01/25 | For Sale | $409,950 | +18.9% | $162 / Sq Ft |
| 08/02/2024 08/02/24 | Sold | $344,900 | -1.4% | $136 / Sq Ft |
| 06/05/2024 06/05/24 | Pending | -- | -- | -- |
| 05/31/2024 05/31/24 | For Sale | $349,900 | -- | $138 / Sq Ft |
Tax History Compared to Growth
Tax History
| Year | Tax Paid | Tax Assessment Tax Assessment Total Assessment is a certain percentage of the fair market value that is determined by local assessors to be the total taxable value of land and additions on the property. | Land | Improvement |
|---|---|---|---|---|
| 2024 | $3,649 | $31,636 | $5,574 | $26,062 |
| 2023 | $3,649 | $30,714 | $5,678 | $25,036 |
| 2022 | $3,390 | $29,819 | $5,988 | $23,831 |
| 2021 | $3,290 | $28,951 | $6,313 | $22,638 |
| 2020 | $3,228 | $28,108 | $6,517 | $21,591 |
| 2019 | $3,129 | $27,290 | $6,728 | $20,562 |
| 2018 | $2,892 | $26,496 | $0 | $0 |
| 2017 | $2,802 | $25,723 | $5,362 | $20,361 |
| 2016 | $2,719 | $24,973 | $5,444 | $19,529 |
| 2015 | $2,662 | $24,246 | $5,344 | $18,902 |
| 2014 | $2,566 | $23,540 | $4,716 | $18,824 |
Agents Affiliated with this Home
-
Robert Angelo

Seller's Agent in 2025
Robert Angelo
KirkAngel, Inc.
(405) 308-1555
1 in this area
45 Total Sales
-
Sylvia Shirley

Seller Co-Listing Agent in 2025
Sylvia Shirley
KirkAngel, Inc.
(405) 848-8280
1 in this area
27 Total Sales
-
N
Buyer's Agent in 2025
Non MLS Member
-
Kathleen Forrest

Seller's Agent in 2024
Kathleen Forrest
Metro Brokers of Oklahoma
(405) 520-1149
3 in this area
824 Total Sales
-
Diana Duncan

Buyer's Agent in 2024
Diana Duncan
Keller Williams Central OK ED
(405) 830-8983
4 in this area
173 Total Sales
Map
Source: MLSOK
MLS Number: 1118566
APN: 106101660
- 11209 Thorn Ridge Rd
- 3101 Rosewood Ln
- 11412 Leaning Elm Rd
- 11504 Leaning Elm Rd
- 11325 N May Ave Unit A
- 3117 Birch Bark Ln
- 11435 N May Ave
- 11417 N May Ave Unit A
- 11417 N May Ave Unit B
- 2916 Prairie Rose Ct
- 11530 N May Ave Unit D303
- 2900 Prairie Rose Ct
- 11100 Willow Grove Rd
- 11000 Magnolia Park
- 3305 Brookhollow Rd
- 11550 N May Ave Unit F108
- 11008 Blue Sage Rd
- 10900 Rock Ridge Rd
- 2908 Lamp Post Ln
- 3355 Willow Brook Rd
