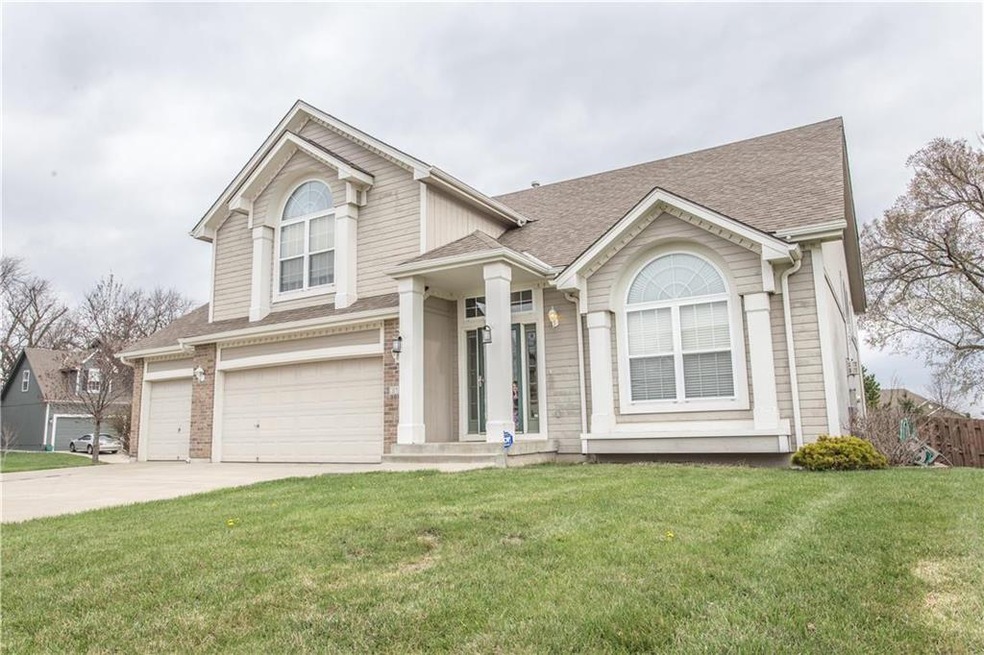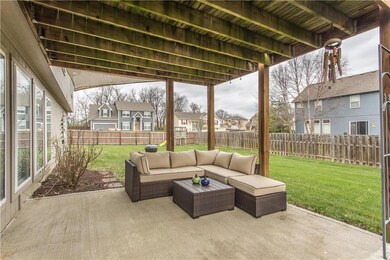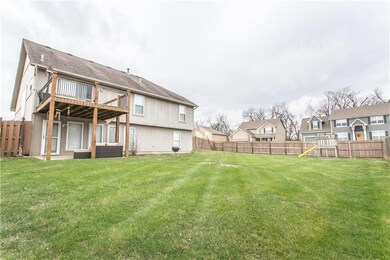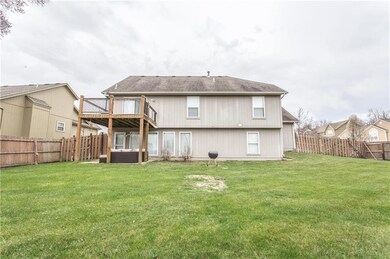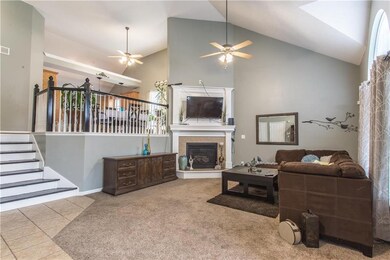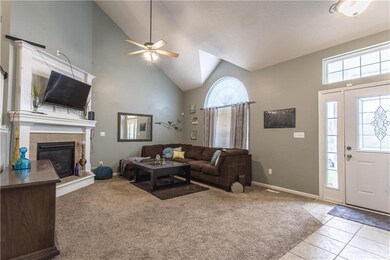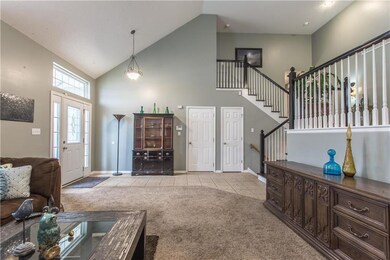
3101 SW Damon Ln Lees Summit, MO 64082
Highlights
- Deck
- Recreation Room
- Traditional Architecture
- Summit Pointe Elementary School Rated A
- Vaulted Ceiling
- Wood Flooring
About This Home
As of July 2019Drastically reduced price firm & reflects needed repairs-Selling as is-Seller unable to do any repairs-Needs TLC but not aware of any needed major repairs*There are so many plusses to the property-Wonderful, open floorplan with large walkout rec room, 4th BR & 3rd BA, generous sq footage, wood floors kit/din rm, breakfast bar, large MBR Suite on private level with whirlpool BA, dbl vanities, huge walk in clst, sub bsmt, front ext. architectural columns, fenced yard-Some cosmetics will make it a gorgeous showplace!
Last Agent to Sell the Property
Platinum Realty LLC License #1999035108 Listed on: 04/06/2018

Home Details
Home Type
- Single Family
Est. Annual Taxes
- $3,955
Year Built
- Built in 2005
Lot Details
- Wood Fence
- Corner Lot
- Paved or Partially Paved Lot
- Level Lot
HOA Fees
- $23 Monthly HOA Fees
Parking
- 3 Car Attached Garage
- Front Facing Garage
- Garage Door Opener
Home Design
- Traditional Architecture
- Split Level Home
- Frame Construction
- Composition Roof
Interior Spaces
- Wet Bar: Shower Over Tub, Vinyl, Carpet, Shades/Blinds, Ceiling Fan(s), Cathedral/Vaulted Ceiling, Double Vanity, Separate Shower And Tub, Whirlpool Tub, Walk-In Closet(s), Wood Floor, Kitchen Island, Pantry, Fireplace
- Built-In Features: Shower Over Tub, Vinyl, Carpet, Shades/Blinds, Ceiling Fan(s), Cathedral/Vaulted Ceiling, Double Vanity, Separate Shower And Tub, Whirlpool Tub, Walk-In Closet(s), Wood Floor, Kitchen Island, Pantry, Fireplace
- Vaulted Ceiling
- Ceiling Fan: Shower Over Tub, Vinyl, Carpet, Shades/Blinds, Ceiling Fan(s), Cathedral/Vaulted Ceiling, Double Vanity, Separate Shower And Tub, Whirlpool Tub, Walk-In Closet(s), Wood Floor, Kitchen Island, Pantry, Fireplace
- Skylights
- Thermal Windows
- Shades
- Plantation Shutters
- Drapes & Rods
- Great Room with Fireplace
- Family Room
- Combination Dining and Living Room
- Recreation Room
Kitchen
- Country Kitchen
- Electric Oven or Range
- Free-Standing Range
- Dishwasher
- Kitchen Island
- Granite Countertops
- Laminate Countertops
- Disposal
Flooring
- Wood
- Wall to Wall Carpet
- Linoleum
- Laminate
- Stone
- Ceramic Tile
- Luxury Vinyl Plank Tile
- Luxury Vinyl Tile
Bedrooms and Bathrooms
- 4 Bedrooms
- Cedar Closet: Shower Over Tub, Vinyl, Carpet, Shades/Blinds, Ceiling Fan(s), Cathedral/Vaulted Ceiling, Double Vanity, Separate Shower And Tub, Whirlpool Tub, Walk-In Closet(s), Wood Floor, Kitchen Island, Pantry, Fireplace
- Walk-In Closet: Shower Over Tub, Vinyl, Carpet, Shades/Blinds, Ceiling Fan(s), Cathedral/Vaulted Ceiling, Double Vanity, Separate Shower And Tub, Whirlpool Tub, Walk-In Closet(s), Wood Floor, Kitchen Island, Pantry, Fireplace
- 3 Full Bathrooms
- Double Vanity
- Shower Over Tub
Laundry
- Laundry Room
- Laundry on main level
Finished Basement
- Walk-Out Basement
- Sump Pump
- Bedroom in Basement
- Natural lighting in basement
Home Security
- Storm Doors
- Fire and Smoke Detector
Outdoor Features
- Deck
- Enclosed Patio or Porch
Schools
- Summit Pointe Elementary School
- Lee's Summit West High School
Additional Features
- City Lot
- Forced Air Heating and Cooling System
Listing and Financial Details
- Exclusions: All
- Assessor Parcel Number 69-510-20-07-00-0-00-000
Community Details
Overview
- Pryor Meadows Subdivision
Recreation
- Community Pool
Ownership History
Purchase Details
Home Financials for this Owner
Home Financials are based on the most recent Mortgage that was taken out on this home.Purchase Details
Home Financials for this Owner
Home Financials are based on the most recent Mortgage that was taken out on this home.Purchase Details
Home Financials for this Owner
Home Financials are based on the most recent Mortgage that was taken out on this home.Purchase Details
Home Financials for this Owner
Home Financials are based on the most recent Mortgage that was taken out on this home.Similar Homes in the area
Home Values in the Area
Average Home Value in this Area
Purchase History
| Date | Type | Sale Price | Title Company |
|---|---|---|---|
| Warranty Deed | -- | Continental Title Company | |
| Interfamily Deed Transfer | -- | Continental Title | |
| Warranty Deed | -- | None Available | |
| Warranty Deed | -- | Stewart Title Company | |
| Corporate Deed | -- | Kansas City Title |
Mortgage History
| Date | Status | Loan Amount | Loan Type |
|---|---|---|---|
| Open | $261,250 | New Conventional | |
| Previous Owner | $225,000 | New Conventional | |
| Previous Owner | $211,450 | VA | |
| Previous Owner | $177,520 | Fannie Mae Freddie Mac |
Property History
| Date | Event | Price | Change | Sq Ft Price |
|---|---|---|---|---|
| 07/10/2019 07/10/19 | Sold | -- | -- | -- |
| 06/15/2019 06/15/19 | Pending | -- | -- | -- |
| 06/08/2019 06/08/19 | For Sale | $279,900 | +12.0% | $95 / Sq Ft |
| 05/18/2018 05/18/18 | Sold | -- | -- | -- |
| 04/15/2018 04/15/18 | Pending | -- | -- | -- |
| 04/12/2018 04/12/18 | For Sale | $250,000 | -3.8% | -- |
| 04/10/2018 04/10/18 | Off Market | -- | -- | -- |
| 04/06/2018 04/06/18 | For Sale | $260,000 | -- | -- |
Tax History Compared to Growth
Tax History
| Year | Tax Paid | Tax Assessment Tax Assessment Total Assessment is a certain percentage of the fair market value that is determined by local assessors to be the total taxable value of land and additions on the property. | Land | Improvement |
|---|---|---|---|---|
| 2024 | $5,250 | $73,243 | $8,383 | $64,860 |
| 2023 | $5,250 | $73,243 | $9,304 | $63,939 |
| 2022 | $4,739 | $58,710 | $8,275 | $50,435 |
| 2021 | $4,837 | $58,710 | $8,275 | $50,435 |
| 2020 | $4,646 | $55,835 | $8,275 | $47,560 |
| 2019 | $4,519 | $55,835 | $8,275 | $47,560 |
| 2018 | $1,632,440 | $48,594 | $7,202 | $41,392 |
| 2017 | $4,238 | $48,594 | $7,202 | $41,392 |
| 2016 | $3,966 | $45,011 | $7,448 | $37,563 |
| 2014 | $3,699 | $41,150 | $7,448 | $33,702 |
Agents Affiliated with this Home
-
Deb Danaher

Seller's Agent in 2019
Deb Danaher
Platinum Realty LLC
(816) 645-1633
6 in this area
71 Total Sales
-
Steve Ruble

Buyer's Agent in 2019
Steve Ruble
Platinum Realty LLC
(913) 205-5335
68 Total Sales
-
Diane Harbert
D
Seller's Agent in 2018
Diane Harbert
Platinum Realty LLC
(888) 220-0988
6 in this area
11 Total Sales
Map
Source: Heartland MLS
MLS Number: 2098707
APN: 69-510-20-07-00-0-00-000
- 2312 SW Morris Dr
- 2317 SW Morris Dr
- 3132 SW Damon Ln
- 2303 SW Serena Place
- 3203 SW Enoch St
- 2315 SW Serena Place
- 2319 SW Serena Place
- 2314 SW Serena Place
- 3141 SW Summit View Trail
- 3215 SW Enoch St
- 3210 SW Enoch St
- 3116 SW Summit View Trail
- 3205 SW Saddlebred Terrace
- 3222 SW Enoch St
- 3204 SW Tiara Ln
- 3217 SW Saddlebred Terrace
- 3208 SW Saddlebred Terrace
- 3217 SW Tiara Ln
- 2229 SW Heartland Ct
- 2829 SW Heartland Rd
