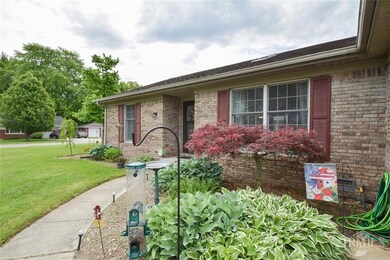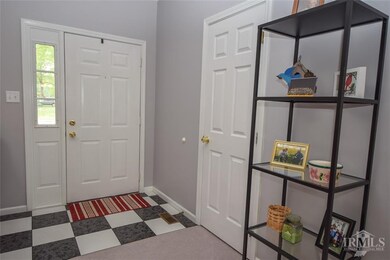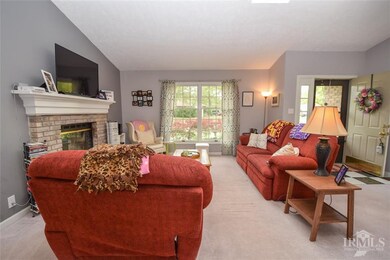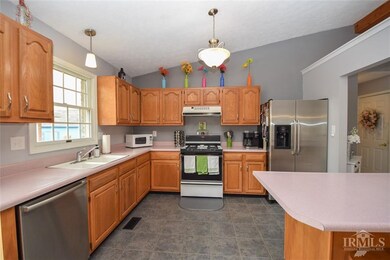
3101 W Mansfield Dr Muncie, IN 47304
Highlights
- Deck
- Ranch Style House
- Walk-In Closet
- Vaulted Ceiling
- 2 Car Attached Garage
- 3-minute walk to Storer Playground
About This Home
As of April 2024Well maintained 3 BR 2 BA brick home on Muncie's northwest side! As you enter, you're greeted by the spacious living room with vaulted ceiling, wood burning fireplace, and lots of natural light that opens up to the kitchen and dining area. The kitchen features lots of cabinets, countertop space, and breakfast bar. Spacious master bedroom with double walk-in closets and master bath. 2 additional nice sized bedrooms and a full bath. Lots of fresh paint and new light fixtures. Outside you will love the corner lot, deck - great for entertaining, and storage shed. 2-car attached garage. Great location located near BSU, BMH, shopping, and restaurants! Won't last long!
Home Details
Home Type
- Single Family
Est. Annual Taxes
- $1,436
Year Built
- Built in 1992
Parking
- 2 Car Attached Garage
Home Design
- Ranch Style House
- Brick Exterior Construction
Interior Spaces
- 1,524 Sq Ft Home
- Vaulted Ceiling
- Living Room with Fireplace
- Combination Kitchen and Dining Room
- Crawl Space
Kitchen
- Gas Oven
- Dishwasher
Bedrooms and Bathrooms
- 3 Bedrooms
- Walk-In Closet
- 2 Full Bathrooms
Laundry
- Laundry on main level
- Dryer
- Washer
Utilities
- Forced Air Heating and Cooling System
- Heating System Uses Gas
- Gas Water Heater
Additional Features
- Deck
- 0.26 Acre Lot
Community Details
- Sunset Knoll Subdivision
Listing and Financial Details
- Assessor Parcel Number 181105355002000003
Ownership History
Purchase Details
Home Financials for this Owner
Home Financials are based on the most recent Mortgage that was taken out on this home.Purchase Details
Home Financials for this Owner
Home Financials are based on the most recent Mortgage that was taken out on this home.Purchase Details
Home Financials for this Owner
Home Financials are based on the most recent Mortgage that was taken out on this home.Similar Homes in Muncie, IN
Home Values in the Area
Average Home Value in this Area
Purchase History
| Date | Type | Sale Price | Title Company |
|---|---|---|---|
| Warranty Deed | $205,000 | None Listed On Document | |
| Warranty Deed | $165,000 | None Available | |
| Warranty Deed | -- | None Available |
Mortgage History
| Date | Status | Loan Amount | Loan Type |
|---|---|---|---|
| Open | $164,000 | New Conventional | |
| Previous Owner | $130,950 | New Conventional |
Property History
| Date | Event | Price | Change | Sq Ft Price |
|---|---|---|---|---|
| 04/24/2024 04/24/24 | Sold | $205,000 | -4.7% | $103 / Sq Ft |
| 03/21/2024 03/21/24 | Pending | -- | -- | -- |
| 03/13/2024 03/13/24 | For Sale | $214,999 | +30.3% | $108 / Sq Ft |
| 08/06/2021 08/06/21 | Sold | $165,000 | 0.0% | $108 / Sq Ft |
| 08/06/2021 08/06/21 | Sold | $165,000 | -2.9% | $108 / Sq Ft |
| 07/30/2021 07/30/21 | Pending | -- | -- | -- |
| 07/30/2021 07/30/21 | Pending | -- | -- | -- |
| 07/21/2021 07/21/21 | For Sale | $169,900 | 0.0% | $111 / Sq Ft |
| 07/21/2021 07/21/21 | For Sale | $169,900 | 0.0% | $111 / Sq Ft |
| 06/04/2021 06/04/21 | Price Changed | $169,900 | +4.3% | $111 / Sq Ft |
| 06/03/2021 06/03/21 | Pending | -- | -- | -- |
| 06/01/2021 06/01/21 | For Sale | $162,900 | +20.7% | $107 / Sq Ft |
| 05/06/2020 05/06/20 | Sold | $135,000 | 0.0% | $89 / Sq Ft |
| 04/09/2020 04/09/20 | Pending | -- | -- | -- |
| 04/07/2020 04/07/20 | For Sale | $135,000 | 0.0% | $89 / Sq Ft |
| 02/25/2020 02/25/20 | Pending | -- | -- | -- |
| 02/24/2020 02/24/20 | For Sale | $135,000 | -- | $89 / Sq Ft |
Tax History Compared to Growth
Tax History
| Year | Tax Paid | Tax Assessment Tax Assessment Total Assessment is a certain percentage of the fair market value that is determined by local assessors to be the total taxable value of land and additions on the property. | Land | Improvement |
|---|---|---|---|---|
| 2024 | $2,246 | $212,800 | $24,900 | $187,900 |
| 2023 | $1,908 | $178,400 | $21,600 | $156,800 |
| 2022 | $1,969 | $184,500 | $21,600 | $162,900 |
| 2021 | $1,745 | $162,100 | $24,700 | $137,400 |
| 2020 | $1,554 | $143,000 | $22,400 | $120,600 |
| 2019 | $1,424 | $130,000 | $20,400 | $109,600 |
| 2018 | $1,435 | $131,100 | $20,400 | $110,700 |
| 2017 | $1,375 | $125,100 | $18,700 | $106,400 |
| 2016 | $1,315 | $119,100 | $17,800 | $101,300 |
| 2014 | $1,091 | $103,000 | $13,600 | $89,400 |
| 2013 | -- | $99,500 | $13,600 | $85,900 |
Agents Affiliated with this Home
-
T
Seller's Agent in 2024
Tom Oliver
NextHome Elite Real Estate
-
Joanne Belli
J
Buyer's Agent in 2024
Joanne Belli
Nottingham Realty Group
(317) 286-4040
7 Total Sales
-
Ryan Orr

Seller's Agent in 2021
Ryan Orr
RE/MAX Real Estate Groups
(765) 212-1111
530 Total Sales
-
Aaron Orr

Seller's Agent in 2021
Aaron Orr
RE/MAX
(765) 212-1111
751 Total Sales
-
Rich Lee

Buyer's Agent in 2021
Rich Lee
RE/MAX Real Estate Groups
(765) 744-9951
213 Total Sales
-
Susan Volbrecht

Seller's Agent in 2020
Susan Volbrecht
RE/MAX
(765) 749-5948
322 Total Sales
Map
Source: MIBOR Broker Listing Cooperative®
MLS Number: 21800670
APN: 18-11-05-355-002.000-003
- 1808 N Winthrop Rd
- 3106 W Brook Dr
- 2909 W Applewood Ct
- 1303 N Brentwood Ln
- 3541 W Johnson Cir
- 2005 N Duane Rd
- 1304 N Tillotson Ave
- 2809 W Beckett Dr
- 3400 W Petty Rd
- 3305 W Petty Rd
- 3705 W Pettigrew Dr
- 2805 W Berwyn Rd
- 3104 W Amherst Rd
- 3313 W Torquay Rd
- 3308 W Amherst Rd
- 1509 N Mann Ave
- 3608 W Torquay Rd
- 901 N Greenbriar Rd
- 2701 N Richmond Dr
- 4104 W Friar Dr






