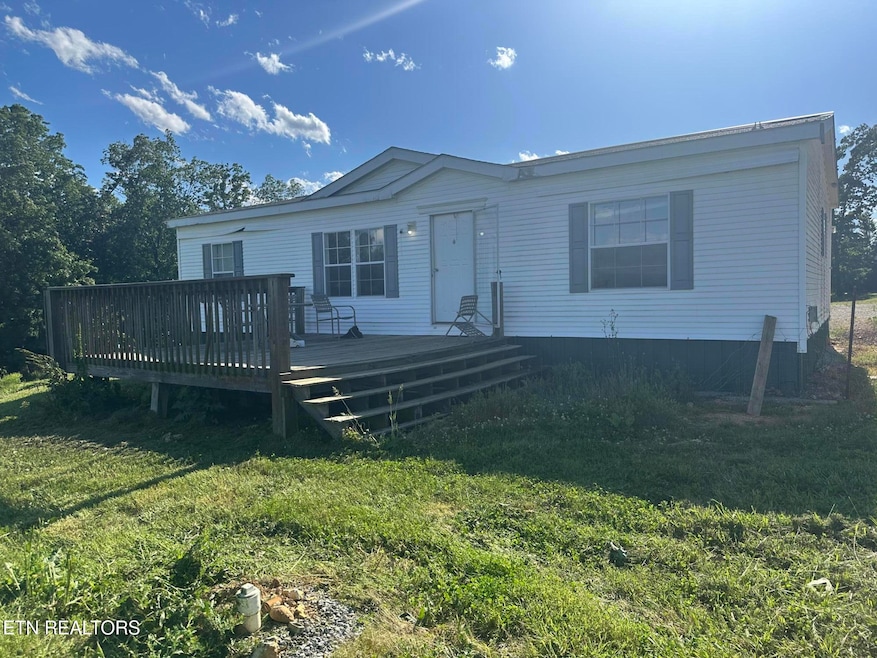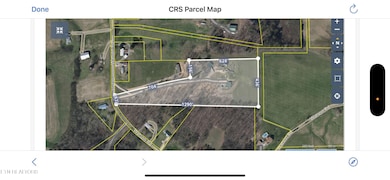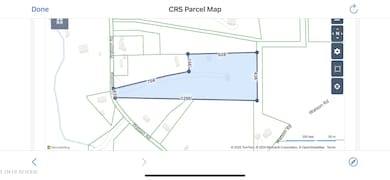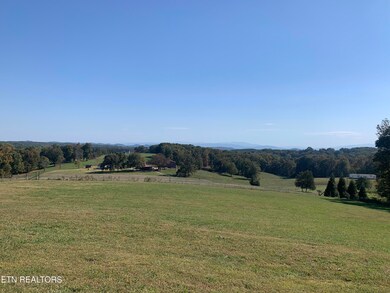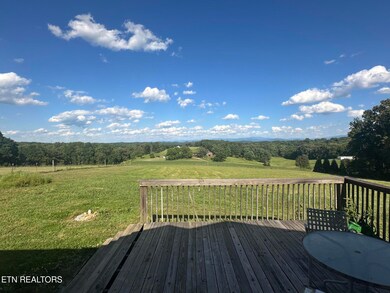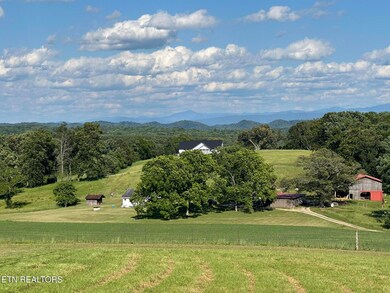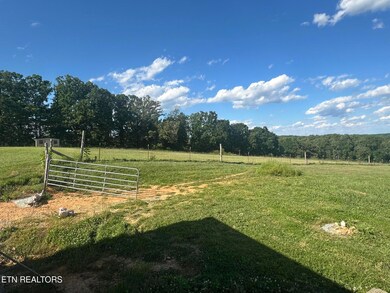3101 Watson Rd Loudon, TN 37774
Estimated payment $4,821/month
Highlights
- Barn
- Wood Burning Stove
- Main Floor Primary Bedroom
- Mountain View
- Traditional Architecture
- No HOA
About This Home
Endless Opportunities Await on 9 Acres in Loudon County, TN! This incredible property offers a unique blend of income potential and breathtaking natural beauty. Nestled on 9 acres of fertile land with a doublewide, a barn and a shop area. The property also features an additional septic system and pad where a camper once sat, providing even more flexibility for future use. Located in Beautiful Loudon County, you're just under an hour from Knoxville and 8 minutes away from the famous Tellico Village, offering the perfect balance of rural tranquility and urban convenience. Whether you're looking to expand your farming operation, invest in rental opportunities, or build your dream home with unbeatable Mountain Views, this property is the one for you!
Property Details
Home Type
- Mobile/Manufactured
Est. Annual Taxes
- $541
Year Built
- Built in 2006
Lot Details
- 9 Acre Lot
- Barbed Wire
- Level Lot
Parking
- No Garage
Property Views
- Mountain Views
- Countryside Views
Home Design
- Traditional Architecture
- Frame Construction
- Wood Siding
- Vinyl Siding
Interior Spaces
- 1,356 Sq Ft Home
- Ceiling Fan
- Wood Burning Stove
- Wood Burning Fireplace
- Vinyl Clad Windows
- Family Room
- Combination Dining and Living Room
- Breakfast Room
- Storage
- Crawl Space
- Fire and Smoke Detector
Kitchen
- Eat-In Kitchen
- Self-Cleaning Oven
- Range
- Microwave
- Dishwasher
- Disposal
Flooring
- Laminate
- Tile
- Vinyl
Bedrooms and Bathrooms
- 3 Bedrooms
- Primary Bedroom on Main
- 2 Full Bathrooms
Outdoor Features
- Patio
- Separate Outdoor Workshop
- Outdoor Storage
- Storage Shed
- Storm Cellar or Shelter
Schools
- Steekee Elementary School
- Fort Loudoun Middle School
- Loudon High School
Utilities
- Zoned Heating and Cooling System
- Heat Pump System
- Septic Tank
Additional Features
- Barn
- Double Wide
Community Details
- No Home Owners Association
Listing and Financial Details
- Assessor Parcel Number 057 128.01
Map
Home Values in the Area
Average Home Value in this Area
Property History
| Date | Event | Price | Change | Sq Ft Price |
|---|---|---|---|---|
| 05/24/2025 05/24/25 | For Sale | $900,000 | -- | $664 / Sq Ft |
Source: East Tennessee REALTORS® MLS
MLS Number: 1302209
- 2540 Watson Rd
- 5197 Malone Rd
- 11424 Watkins Rd E
- 4020 Wade Rd W
- 11900 Watkins Rd E
- 5816 Caldwell Rd
- 221 Oonoga Way
- 111 Oonoga Way
- 1211 Old Hollow Rd
- 103 Oonoga Way
- 115 Oonoga Way
- 180 Oonoga Way
- 16511 Tennessee 72
- 195 Ritchey Rd
- 404 Willow Oak Cir
- 187 Saloli Way
- 184 Amohi Way
- 146 Cheeyo Way
- 194 Saloli Way
- 192 Saloli Way
