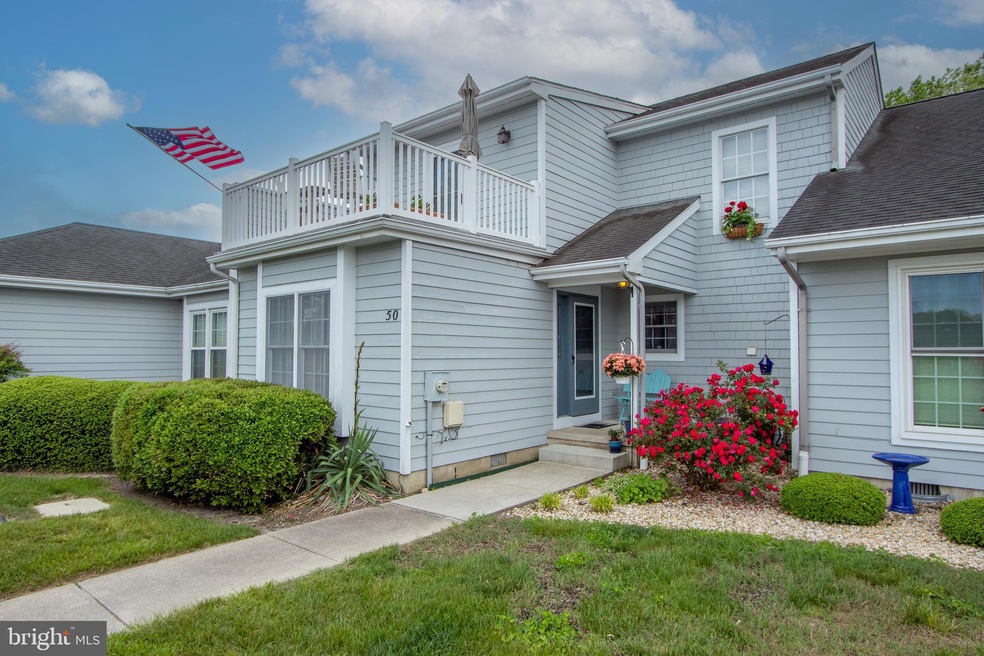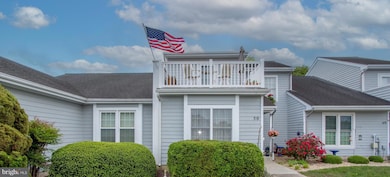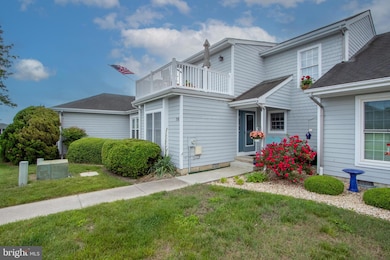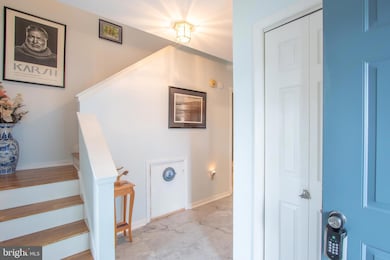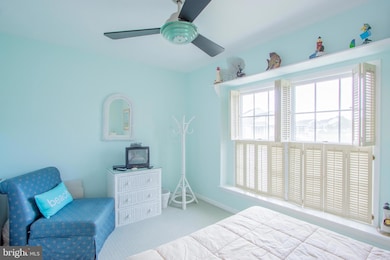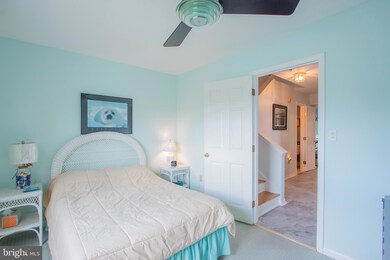
31010 Crepe Myrtle Dr Unit 50 Millsboro, DE 19966
Estimated payment $2,431/month
Highlights
- Marina
- Canoe or Kayak Water Access
- Bay View
- Home fronts navigable water
- Fishing Allowed
- 2-minute walk to Warwick Park
About This Home
Premium Water-View Home in Gull Point – A Coastal Boater’s Dream. Discover the ultimate in Delaware coastal living at Gull Point, a private, amenity-rich community nestled along the Indian River Bay. This rare water view gem, Unit 50, sits on a premium lot with tranquil water views and direct access to an 76-slip private marina, so you can have your boat in the water this summer and explore all the bay has to offer. (Boat slips are available for $750 per season and jet ski slips are available for $300 per season.)Whether your are cruising to one of the many waterfront restaurants, heading toward the Indian River Inlet, or simply enjoying a sunset on the water, Gull Point is a boater’s paradise. Do you prefer land-based relaxation? Enjoy the saltwater pool, crabbing pier, and community clubhouse, all which are maintained with the reasonable HOA fee that also includes all exterior upkeep — roofing, siding, painting, lawn care, and more. Inside, this spacious 2-bedroom home (plus den currently used as a 3rd bedroom) offers flexible living for full-time residents or as a second-home. With little to no maintenance required, you’ll have more time to enjoy nearby beaches, restaurants, and tax-free shopping, or unwind in your peaceful coastal retreat. The heat pump was replaced by the seller in 2016, and the roof in 2011 by the HOA, ensuring peace of mind. Short-term rentals are not allowed, preserving the tranquility and exclusivity of the community. Gull Point isn’t just a home — it’s a lifestyle. Don’t miss this opportunity to own one of the most desirable homes in Gull Point. Water views, marina access, and low-maintenance living — this is coastal life at its best.
Townhouse Details
Home Type
- Townhome
Est. Annual Taxes
- $999
Year Built
- Built in 1987
Lot Details
- Home fronts navigable water
- Property is in very good condition
HOA Fees
- $388 Monthly HOA Fees
Parking
- Off-Street Parking
Home Design
- Coastal Architecture
- Frame Construction
- Shingle Roof
Interior Spaces
- 1,466 Sq Ft Home
- Property has 2 Levels
- Wet Bar
- Furnished
- Ceiling Fan
- Free Standing Fireplace
- Gas Fireplace
- Window Treatments
- Family Room
- Combination Dining and Living Room
- Den
- Loft
- Screened Porch
- Bay Views
- Crawl Space
Kitchen
- Galley Kitchen
- Built-In Microwave
- Dishwasher
- Instant Hot Water
Flooring
- Wood
- Carpet
- Ceramic Tile
Bedrooms and Bathrooms
- 2 Bedrooms
- Main Floor Bedroom
Laundry
- Laundry on main level
- Dryer
- Washer
Outdoor Features
- Canoe or Kayak Water Access
- Property near a bay
- Waterski or Wakeboard
- Powered Boats Permitted
- Multiple Balconies
- Deck
- Screened Patio
- Water Fountains
- Outdoor Grill
Utilities
- Forced Air Heating and Cooling System
- Tankless Water Heater
Listing and Financial Details
- Assessor Parcel Number 234-34.00-300.00-50
Community Details
Overview
- $1,553 Capital Contribution Fee
- Association fees include common area maintenance, exterior building maintenance, insurance, lawn maintenance, management, pest control, pier/dock maintenance, pool(s), reserve funds, road maintenance, snow removal, trash
- Association Of Owners Of Gull Point HOA
- Gull Point Subdivision, Henlopen Model Floorplan
- Property Manager
Amenities
- Common Area
- Community Center
Recreation
- 1 Community Docks
- Marina
- Community Playground
- Saltwater Community Pool
- Fishing Allowed
Map
Home Values in the Area
Average Home Value in this Area
Property History
| Date | Event | Price | Change | Sq Ft Price |
|---|---|---|---|---|
| 05/17/2025 05/17/25 | For Sale | $350,000 | -- | $239 / Sq Ft |
Similar Homes in Millsboro, DE
Source: Bright MLS
MLS Number: DESU2086600
- 30892 Crepe Myrtle Dr Unit 18
- 31010 Crepe Myrtle Dr Unit 50
- 31027 Crepe Myrtle Dr Unit 124
- 30996 Crepe Myrtle Dr Unit 46
- 0 Screenhouse Ln
- 30851 Crepe Myrtle Dr Unit 58
- 17598 Paleo Way Unit 9
- 21 Apache Ave
- 122 Comanche Cir
- 113 Comanche Cir
- 28046 Layton Davis Rd
- 31199 Wilson Myrtle Dr
- 16035 Mcarthur Ln
- 16252 John Adams Ln
- 16267 John Adams Ln
- 22247 Thomas Jefferson Terrace
- 16228 John Adams Ln
- 30856 Magenta Ln
- 22189 Thomas Jefferson Terrace
- 27413 John J Williams Hwy
