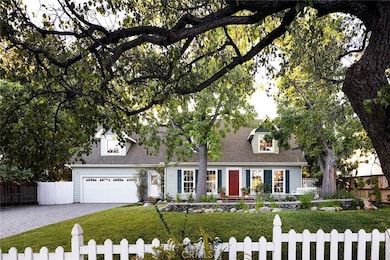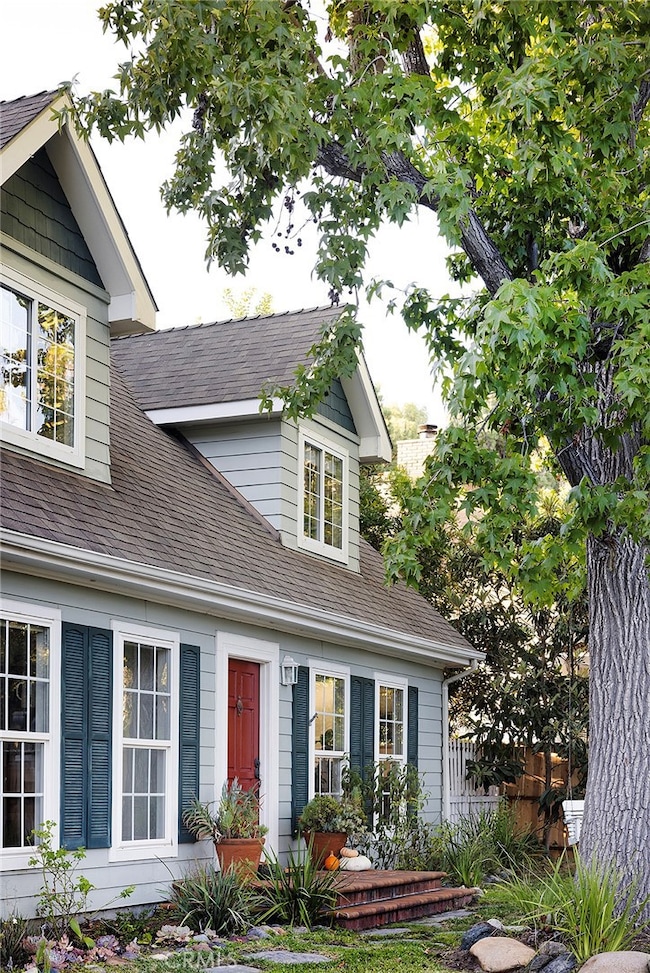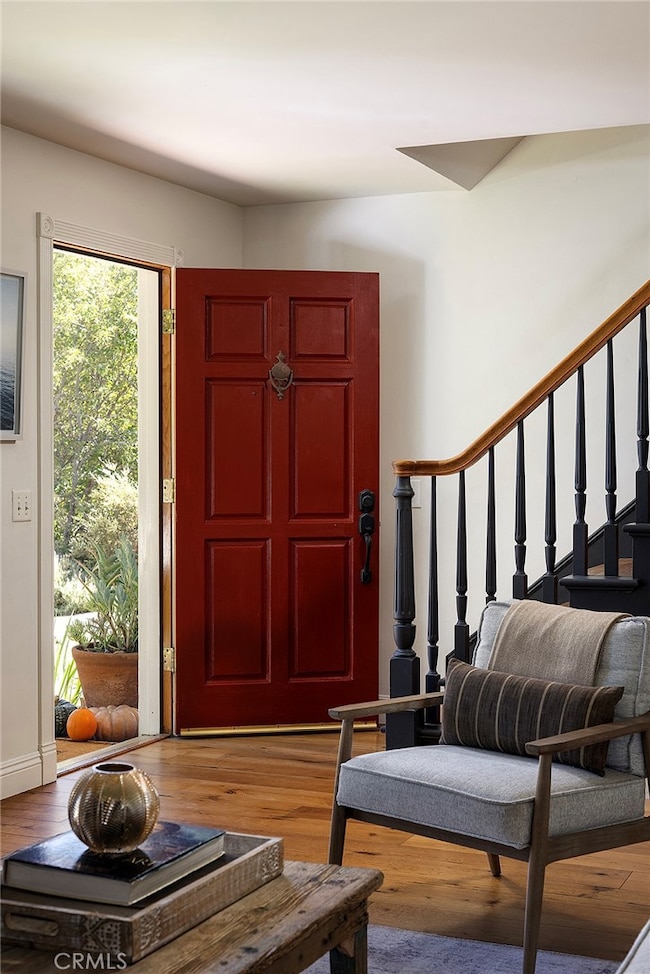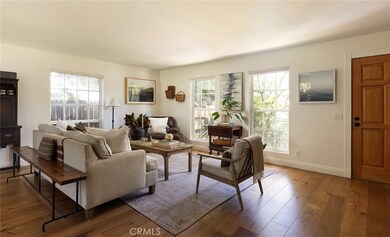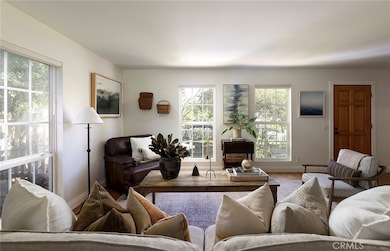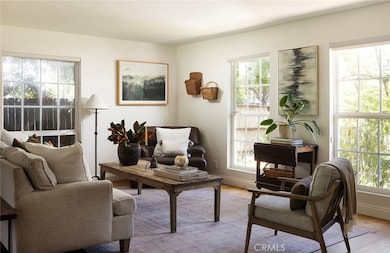31011 Via Cristal San Juan Capistrano, CA 92675
Estimated payment $12,424/month
Highlights
- Primary Bedroom Suite
- View of Trees or Woods
- Freestanding Bathtub
- Harold Ambuehl Elementary School Rated A-
- Viking Appliances
- Main Floor Bedroom
About This Home
Seize a rare opportunity to own a slice of San Juan Capistrano’s storied charm with this custom-built, Cape Cod-inspired masterpiece, constructed in 2001 and featured in People Magazine and numerous commercials. Nestled behind a classic white picket fence, this iconic home is framed by mature trees, a 1920s original stone wall, and a sprawling 6+ car driveway. A welcoming front porch swing and distinctive red door set the tone for San Juan Capistrano living at its finest. Step inside to discover newly installed hardwood floors and fully renovated bathroom into an open-concept living area. The revamped family room boasts a beautifully restored fireplace with surround sound, seamlessly connecting to a gourmet kitchen designed for culinary enthusiasts. The kitchen shines with quartz countertops, a Viking range, a Vinotemp wine fridge, a pot filler, and gorgeous shaker style cabinets.
Upstairs, four bedrooms await, including a spacious master suite with his-and-hers closets, dual vanities with quartz countertops, and a free standing beautifully appointed free standing tub. Recent renovations include modernized bathrooms, a fully upgraded laundry room, new air conditioning with updated ducting, and energy-efficient dual-pane windows. Ceiling fans and abundant storage add practicality to the home’s timeless elegance, all without the burden of HOA fees or Mello Roos. Set on a flat, 10,000-square-foot lot, the expansive backyard is an entertainer’s dream, complete with a newly added deck, a charming chicken coop, and an orchard of fruit and nut trees. Rarely do opportunities like this arise to own a historic yet modernized home that blends coastal elegance with unmatched functionality in the heart of San Juan Capistrano.
Listing Agent
Compass Brokerage Phone: 661-312-6952 License #01783951 Listed on: 10/02/2025

Home Details
Home Type
- Single Family
Est. Annual Taxes
- $9,948
Year Built
- Built in 2001
Lot Details
- 10,467 Sq Ft Lot
- Level Lot
- Sprinkler System
- Private Yard
- Lawn
- Garden
- Front Yard
Parking
- 2 Car Attached Garage
- Parking Available
- Driveway
Home Design
- Entry on the 1st floor
Interior Spaces
- 3,181 Sq Ft Home
- 2-Story Property
- Formal Entry
- Family Room
- Living Room with Fireplace
- Views of Woods
- Viking Appliances
- Laundry Room
Bedrooms and Bathrooms
- 5 Bedrooms | 1 Main Level Bedroom
- Primary Bedroom Suite
- 3 Full Bathrooms
- Freestanding Bathtub
Utilities
- Whole House Fan
- Central Air
Community Details
- No Home Owners Association
Listing and Financial Details
- Tax Lot 3
- Tax Tract Number 1
- Assessor Parcel Number 66403130
- $365 per year additional tax assessments
- Seller Considering Concessions
Map
Home Values in the Area
Average Home Value in this Area
Tax History
| Year | Tax Paid | Tax Assessment Tax Assessment Total Assessment is a certain percentage of the fair market value that is determined by local assessors to be the total taxable value of land and additions on the property. | Land | Improvement |
|---|---|---|---|---|
| 2025 | $9,948 | $957,482 | $600,269 | $357,213 |
| 2024 | $9,948 | $938,708 | $588,499 | $350,209 |
| 2023 | $9,685 | $920,302 | $576,959 | $343,343 |
| 2022 | $9,238 | $902,257 | $565,646 | $336,611 |
| 2021 | $9,066 | $884,566 | $554,555 | $330,011 |
| 2020 | $8,985 | $875,496 | $548,868 | $326,628 |
| 2019 | $8,818 | $858,330 | $538,106 | $320,224 |
| 2018 | $8,658 | $841,500 | $527,554 | $313,946 |
| 2017 | $8,578 | $825,000 | $517,209 | $307,791 |
| 2016 | $8,085 | $776,897 | $536,406 | $240,491 |
| 2015 | $7,961 | $765,228 | $528,349 | $236,879 |
| 2014 | $7,819 | $750,239 | $518,000 | $232,239 |
Property History
| Date | Event | Price | List to Sale | Price per Sq Ft | Prior Sale |
|---|---|---|---|---|---|
| 10/29/2025 10/29/25 | Pending | -- | -- | -- | |
| 10/22/2025 10/22/25 | For Sale | $2,200,000 | 0.0% | $692 / Sq Ft | |
| 10/20/2025 10/20/25 | Off Market | $2,200,000 | -- | -- | |
| 10/02/2025 10/02/25 | For Sale | $2,200,000 | +166.7% | $692 / Sq Ft | |
| 10/07/2016 10/07/16 | Sold | $825,000 | -8.3% | $259 / Sq Ft | View Prior Sale |
| 08/26/2016 08/26/16 | For Sale | $899,900 | +9.1% | $283 / Sq Ft | |
| 08/18/2016 08/18/16 | Off Market | $825,000 | -- | -- | |
| 08/09/2016 08/09/16 | Price Changed | $899,900 | +12.5% | $283 / Sq Ft | |
| 06/28/2016 06/28/16 | For Sale | $800,000 | -- | $251 / Sq Ft |
Purchase History
| Date | Type | Sale Price | Title Company |
|---|---|---|---|
| Grant Deed | $825,000 | First American Title Company | |
| Interfamily Deed Transfer | -- | Provident Title Company | |
| Interfamily Deed Transfer | -- | Provident Title Company | |
| Interfamily Deed Transfer | -- | -- | |
| Grant Deed | $635,000 | Old Republic Title Company |
Mortgage History
| Date | Status | Loan Amount | Loan Type |
|---|---|---|---|
| Open | $465,000 | New Conventional | |
| Previous Owner | $424,297 | FHA | |
| Previous Owner | $508,400 | No Value Available | |
| Closed | $31,700 | No Value Available |
Source: California Regional Multiple Listing Service (CRMLS)
MLS Number: OC25230875
APN: 664-031-30
- 31192 Via Cordova
- 27962 Suffolk Ln
- 30967 Steeplechase Dr
- 10 Strawberry Ln
- 31321 Via Las Palmas
- 27703 Ortega Hwy Unit 127
- 27703 Ortega Hwy Unit 13
- 28612 Paseo Zorro
- 27681 Paseo Esteban
- 31062 Casa Grande Dr
- 28085 Via Del Cerro
- 27591 Rolling Wood Ln
- 27821 Golden Ridge Ln
- 27972 Golden Ridge Ln
- 28051 Calle Santa Ynez
- 28481 Avenida la Mancha
- 28484 Via Mambrino
- 27941 Via Estancia
- 28481 Via Mambrino
- 31841 Via Puntero

