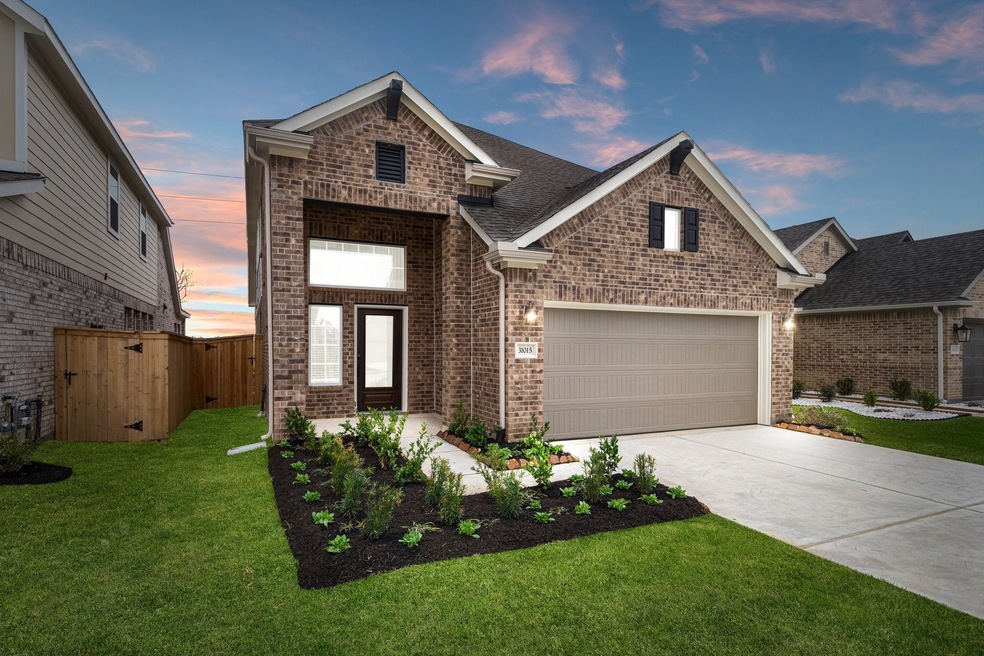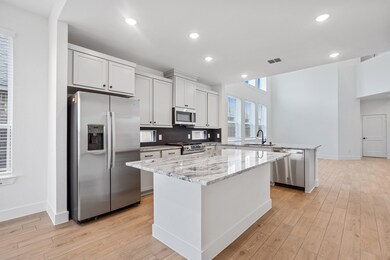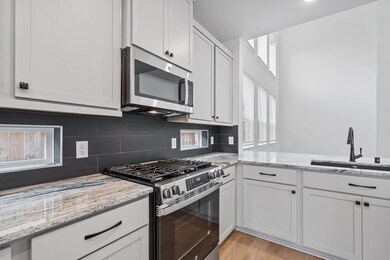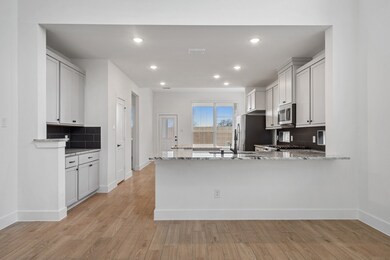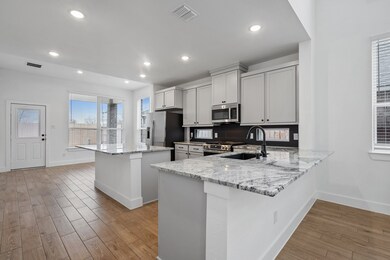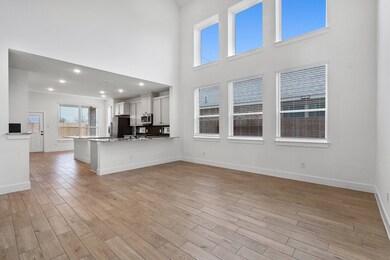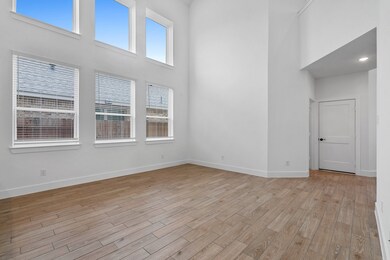
31015 Myers Haven Ln Hockley, TX 77447
Hockley NeighborhoodHighlights
- Under Construction
- Deck
- High Ceiling
- Home Energy Rating Service (HERS) Rated Property
- Traditional Architecture
- Granite Countertops
About This Home
As of June 2025DELIGHTFULLY DURHAM! An Unparalleled Two-Story offering it All with 4 Bedrooms, 2.5 Baths, Study, Game Room, Covered Porch and Rear Patio + 2 Car Garage! Dramatic Two-story Foyer & Family Room. Central Island Kitchen offers Ample Storage, White Granite Countertops, and GE Stainless Steel Appliances. Casual Dining overlooking Covered Rear Patio. Serene Main Owner’s Suite includes Attached Luxury Bath w/ Dual Sinks, Soaking Tub, Separate Shower & Large Walk-in Closet. 3 Bedrooms, 1 Bathroom, and Open Game Room house Upstairs. 2” Blinds, Auto Garage Door Opener, Sprinkler System, Fully Sodded Yard + Landscaping Pkg all included!
Home Details
Home Type
- Single Family
Year Built
- Built in 2025 | Under Construction
Lot Details
- 5,000 Sq Ft Lot
- Northwest Facing Home
- Back Yard Fenced
- Sprinkler System
HOA Fees
- $83 Monthly HOA Fees
Parking
- 2 Car Attached Garage
Home Design
- Traditional Architecture
- Brick Exterior Construction
- Slab Foundation
- Composition Roof
- Cement Siding
Interior Spaces
- 2,425 Sq Ft Home
- 2-Story Property
- High Ceiling
- Ceiling Fan
- Window Treatments
- Family Room
- Home Office
- Game Room
- Utility Room
- Washer and Electric Dryer Hookup
Kitchen
- Microwave
- Dishwasher
- Granite Countertops
- Disposal
Flooring
- Carpet
- Tile
Bedrooms and Bathrooms
- 4 Bedrooms
- En-Suite Primary Bedroom
- Double Vanity
- Separate Shower
Home Security
- Prewired Security
- Fire and Smoke Detector
Eco-Friendly Details
- Home Energy Rating Service (HERS) Rated Property
- ENERGY STAR Qualified Appliances
- Energy-Efficient Windows with Low Emissivity
- Energy-Efficient Lighting
- Energy-Efficient Thermostat
Outdoor Features
- Deck
- Patio
Schools
- Bryan Lowe Elementary School
- Waller Junior High School
- Waller High School
Utilities
- Central Heating and Cooling System
- Heating System Uses Gas
- Programmable Thermostat
Community Details
- Van Mor Properties Association, Phone Number (832) 593-7300
- Built by Chesmar Homes
- Dellrose Subdivision
Listing and Financial Details
- Seller Concessions Offered
Similar Homes in Hockley, TX
Home Values in the Area
Average Home Value in this Area
Property History
| Date | Event | Price | Change | Sq Ft Price |
|---|---|---|---|---|
| 07/18/2025 07/18/25 | For Rent | $2,800 | 0.0% | -- |
| 06/20/2025 06/20/25 | Sold | -- | -- | -- |
| 04/15/2025 04/15/25 | Pending | -- | -- | -- |
| 03/10/2025 03/10/25 | Price Changed | $391,340 | -7.1% | $161 / Sq Ft |
| 02/17/2025 02/17/25 | For Sale | $421,340 | -- | $174 / Sq Ft |
Tax History Compared to Growth
Agents Affiliated with this Home
-
Sanjeev Bhardwaj
S
Seller's Agent in 2025
Sanjeev Bhardwaj
Walzel Properties - Corporate Office
(281) 856-0808
1 in this area
14 Total Sales
-
Jared Turner
J
Seller's Agent in 2025
Jared Turner
Chesmar Homes Houston West
(832) 421-0077
19 in this area
1,629 Total Sales
Map
Source: Houston Association of REALTORS®
MLS Number: 76800746
- 31114 Myers Haven Ln
- 17019 Whistletree Cove Way
- 17111 Broadleaf Oak Dr
- 17030 Lilac Paxton Ln
- 17046 Lilac Paxton Ln
- 17035 Lilac Paxton Ln
- 17055 Lilac Paxton Ln
- 17051 Lilac Paxton Ln
- 31107 Sellers Terrace Dr
- 17214 Broadleaf Oak Dr
- 30819 Coco St
- 31334 Balsam Hawk Ln
- 17218 Roxburgh Lake Ln
- 31410 Stockton Hollow Cir
- 17022 Daylily Dune Way
- 30805 Coco St
- 17123 Bainham Forest Trail
- 31418 Whitcombe Summit Way
- 31422 Whitcombe Summit Way
- 31226 Albany Brook Ln
