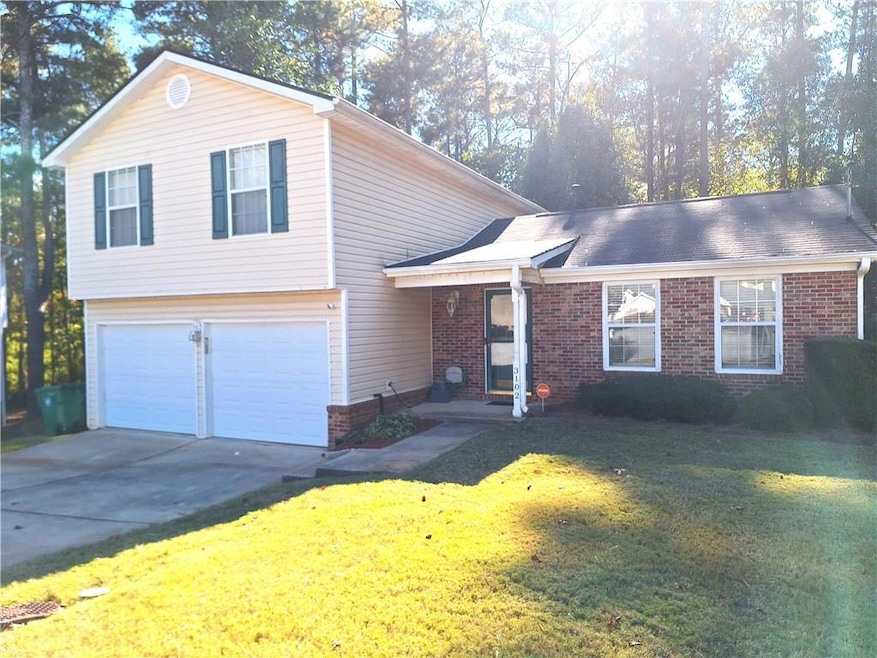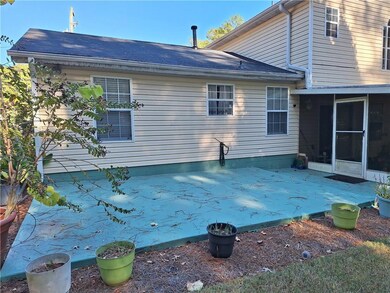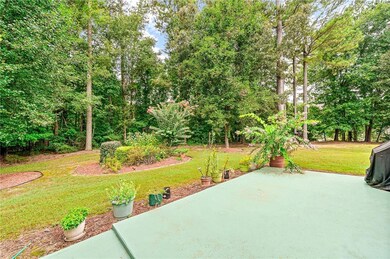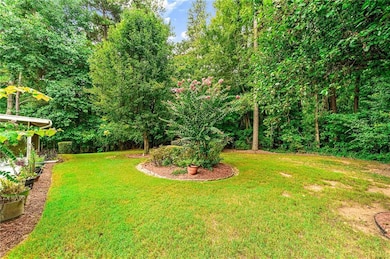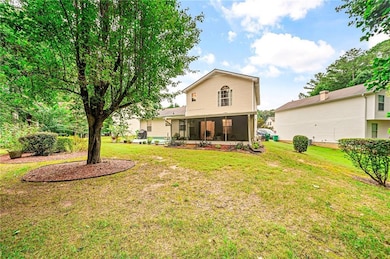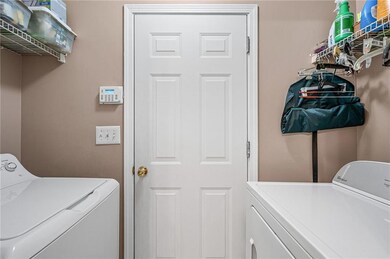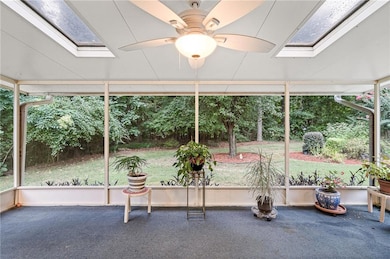3102 Aberdeen Cove Unit III Lithonia, GA 30038
Estimated payment $1,490/month
Highlights
- View of Trees or Woods
- Wooded Lot
- Traditional Architecture
- Property is near public transit
- Cathedral Ceiling
- Sun or Florida Room
About This Home
S E E $1 , 0 0 0 R E D U C E D R A T E: Welcome to an awesome, quiet cul de sac on Aberdeen Cove away from heavy traffic, located in Regency Woods subdivision. This home features NEW ROOF, beautiful 3 bedrooms and 2 1/2 baths with upgraded flooring and wood faux blinds throughout. Many customized features in the kitchen and throughout with fresh paint. You'll love coming home to and entertaining family and friends on your screened in Lanai. Also, you can relax and enjoy the landscaped backyard. I did not mention that on cool evenings enjoy your gas log fireplace in the family room. We are near shopping, public transportation, schools, restaurants and minutes from I-20/285, downtown Atlanta and Hartsfield Airport.
Home Details
Home Type
- Single Family
Est. Annual Taxes
- $520
Year Built
- Built in 1997
Lot Details
- 0.41 Acre Lot
- Property fronts a county road
- Cul-De-Sac
- Landscaped
- Wooded Lot
- Back Yard
Parking
- 2 Car Attached Garage
- Front Facing Garage
- Secured Garage or Parking
Home Design
- Traditional Architecture
- Split Level Home
- Slab Foundation
- Shingle Roof
- Vinyl Siding
- Brick Front
Interior Spaces
- 1,688 Sq Ft Home
- Cathedral Ceiling
- Ceiling Fan
- Gas Log Fireplace
- Wood Frame Window
- Entrance Foyer
- Family Room with Fireplace
- Great Room with Fireplace
- Living Room
- Formal Dining Room
- Sun or Florida Room
- Screened Porch
- Views of Woods
Kitchen
- Open to Family Room
- Breakfast Bar
- Electric Oven
- Self-Cleaning Oven
- Electric Cooktop
- Range Hood
- Dishwasher
- Laminate Countertops
- Disposal
Flooring
- Carpet
- Laminate
- Tile
Bedrooms and Bathrooms
- 3 Bedrooms
- Walk-In Closet
- Bathtub and Shower Combination in Primary Bathroom
Laundry
- Laundry Room
- Laundry on lower level
- Dryer
- Washer
Attic
- Pull Down Stairs to Attic
- Permanent Attic Stairs
Home Security
- Security System Owned
- Security Lights
- Carbon Monoxide Detectors
- Fire and Smoke Detector
Outdoor Features
- Patio
- Exterior Lighting
- Rain Gutters
Location
- Property is near public transit
- Property is near schools
- Property is near shops
Schools
- Fairington Elementary School
- Salem Middle School
- Martin Luther King Jr High School
Utilities
- Forced Air Heating and Cooling System
- Heating System Uses Natural Gas
- Underground Utilities
- 220 Volts
- 110 Volts
- Gas Water Heater
- Cable TV Available
Community Details
- Regency Woods Subdivision
- Security Service
Listing and Financial Details
- Assessor Parcel Number 16 054 01 137
Map
Home Values in the Area
Average Home Value in this Area
Tax History
| Year | Tax Paid | Tax Assessment Tax Assessment Total Assessment is a certain percentage of the fair market value that is determined by local assessors to be the total taxable value of land and additions on the property. | Land | Improvement |
|---|---|---|---|---|
| 2025 | $481 | $99,000 | $19,000 | $80,000 |
| 2024 | $520 | $102,720 | $19,000 | $83,720 |
| 2023 | $520 | $85,400 | $4,280 | $81,120 |
| 2022 | $449 | $76,440 | $4,280 | $72,160 |
| 2021 | $472 | $62,080 | $4,280 | $57,800 |
| 2020 | $454 | $55,440 | $4,280 | $51,160 |
| 2019 | $476 | $52,760 | $4,280 | $48,480 |
| 2018 | $352 | $43,840 | $4,280 | $39,560 |
| 2017 | $383 | $40,040 | $4,280 | $35,760 |
| 2016 | $328 | $37,600 | $4,280 | $33,320 |
| 2014 | $127 | $20,120 | $4,240 | $15,880 |
Property History
| Date | Event | Price | List to Sale | Price per Sq Ft |
|---|---|---|---|---|
| 10/31/2025 10/31/25 | Price Changed | $274,000 | -0.4% | $162 / Sq Ft |
| 09/21/2025 09/21/25 | Price Changed | $275,000 | -3.5% | $163 / Sq Ft |
| 06/15/2025 06/15/25 | For Sale | $285,000 | 0.0% | $169 / Sq Ft |
| 05/29/2025 05/29/25 | Off Market | $285,000 | -- | -- |
| 05/15/2025 05/15/25 | For Sale | $285,000 | -- | $169 / Sq Ft |
Purchase History
| Date | Type | Sale Price | Title Company |
|---|---|---|---|
| Deed | $98,900 | -- |
Mortgage History
| Date | Status | Loan Amount | Loan Type |
|---|---|---|---|
| Open | $97,024 | FHA |
Source: First Multiple Listing Service (FMLS)
MLS Number: 7572703
APN: 16-054-01-137
- 5614 Regency Forest Ct
- 5619 Regency Forest Ct Unit 2
- 5653 Bradley Cir
- 5585 Fairington Place
- 5574 Mccrossin Cir Unit 6
- 5628 Fairington Way
- 3026 Highland Park Ln Unit II
- 5548 Halsted Way
- 5459 Winslow Crossing N Unit I
- 5632 Rock Springs Rd
- 2995 Hampton Club Way
- 5600 Rock Springs Rd
- 5437 Winslow Crossing N
- 3255 Hunters Crossing Point
- 3271 Pennington Dr
- 3287 Pennington Dr
- 3248 Brisbane Way
- 3015 Bonnes Dr
- 5594 Fair Creek Way
- 3199 Pearce Ct
- 37 Treeview Dr
- 3230 Pearce Ct
- 5914 Cassie Dr
- 3279 Pennington Dr
- 421 Meadowood Dr
- 3037 Bonnes Dr
- 3304 Forette Ln
- 3288 Timor Cir
- 5831 Taka Ln
- 5768 Woodside Crossing
- 5478 Rocky Pine Dr
- 3304 Fairington Village Dr
- 54 Le'Parc Fountaine Parc
- 146 Rue Fontaine
- 72 Place Fontaine
- 5301 W Fairington Pkwy
- 80 Place Fontaine
- 12101 Fairington Ridge Cir
