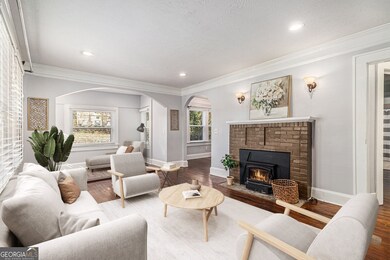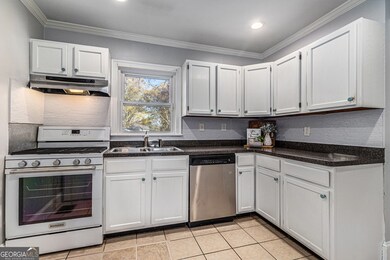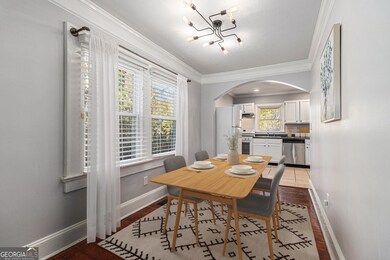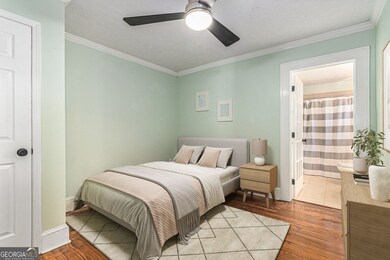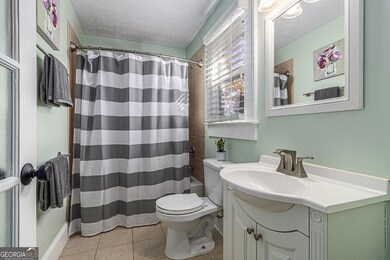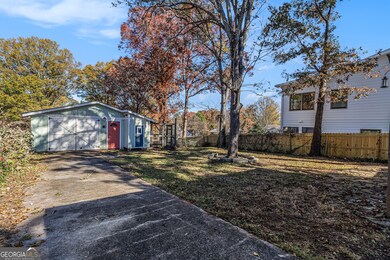3102 Cedar St Scottdale, GA 30079
Estimated payment $2,168/month
Highlights
- 0.4 Acre Lot
- Deck
- Private Lot
- Druid Hills High School Rated A-
- Property is near public transit
- 1-minute walk to Cedar Park
About This Home
Charming 1920 Bungalow in the Heart of Scottdale! This delightful home pairs Historic Character with Modern Comfort, starting with its Cheery Exterior, Arched Doorways, and inviting Fireside Family Room featuring a Wood-Burning Stove. Step inside to find Beautiful Hardwood Floors and Sun-Filled Rooms that create a warm and welcoming feel from the moment you enter. The front Sunroom is the perfect bonus space ideal as a Home Office, Reading Nook, or cozy spot for morning coffee. A dedicated Dining Room sits just off the living area, offering the perfect place for gatherings and holiday meals. The Kitchen provides ample cabinet space, bright natural light, and easy flow for everyday cooking. The Primary Bedroom features its own Ensuite Bathroom with a Tub/Shower Combo. Two additional Bedrooms and a Full Hall Bathroom offer flexibility for Guests, a Nursery, or a Second Home Office. Outside, the Backyard is a true Urban Oasis already set up for anyone dreaming of a small homestead. A Custom Chicken Coop attaches seamlessly to a Very Spacious Storage Shed, offering the perfect setup for chickens, gardening, or extra outdoor storage. The property sits on an Extremely Long Lot, creating a rare amount of depth, privacy, and usable outdoor space. The back portion has been beautifully cleared, providing an Expansive, Versatile Yard ideal for gardening, play, entertaining, or future possibilities. Whether you're grilling, relaxing, or planning your next project, this outdoor space is ready for it all. Recent upgrades include a fully replaced Sewer Line for peace of mind and Brand New Sliding Glass Doors installed for the basement that bring in even more natural light. Located just Steps from the PATH Foundation Trail, you can walk or bike directly to Stone Mountain, Downtown Decatur, or Downtown Atlanta. Enjoy quick access to the DeKalb Farmers Market, Avondale Estates, Craft Breweries, Avondale Lake, and beloved local restaurants. Commuting is a breeze with close proximity to MARTA, Emory, City of Decatur, and I-285. Zoned for Award-Winning Schools including Avondale/Museum School and Druid Hills High. Offering the perfect blend of Small-Town Warmth and Modern Convenience, this Scottdale charmer delivers an Unbeatable Urban Lifestyle with Historic Character and everyday livability. Don't miss this incredible opportunity!
Home Details
Home Type
- Single Family
Est. Annual Taxes
- $4,157
Year Built
- Built in 1920
Lot Details
- 0.4 Acre Lot
- Back Yard Fenced
- Private Lot
- Level Lot
Home Design
- Ranch Style House
- Bungalow
- Pillar, Post or Pier Foundation
- Composition Roof
- Wood Siding
Interior Spaces
- 1,110 Sq Ft Home
- Ceiling Fan
- Fireplace Features Masonry
- Entrance Foyer
- Family Room with Fireplace
- Formal Dining Room
- Sun or Florida Room
- Wood Flooring
- Basement
- Crawl Space
- Fire and Smoke Detector
Kitchen
- Dishwasher
- Solid Surface Countertops
Bedrooms and Bathrooms
- 3 Main Level Bedrooms
- 2 Full Bathrooms
Parking
- 2 Parking Spaces
- Parking Accessed On Kitchen Level
Outdoor Features
- Deck
- Shed
- Outbuilding
- Porch
Location
- Property is near public transit
- Property is near schools
- Property is near shops
Schools
- Avondale Elementary School
- Druid Hills Middle School
- Druid Hills High School
Utilities
- Forced Air Heating and Cooling System
- High Speed Internet
Community Details
- No Home Owners Association
- Scottdale Subdivision
Map
Home Values in the Area
Average Home Value in this Area
Tax History
| Year | Tax Paid | Tax Assessment Tax Assessment Total Assessment is a certain percentage of the fair market value that is determined by local assessors to be the total taxable value of land and additions on the property. | Land | Improvement |
|---|---|---|---|---|
| 2025 | $4,129 | $138,400 | $64,800 | $73,600 |
| 2024 | $4,157 | $134,520 | $64,800 | $69,720 |
| 2023 | $4,157 | $142,840 | $35,280 | $107,560 |
| 2022 | $2,376 | $94,880 | $28,160 | $66,720 |
| 2021 | $1,830 | $71,200 | $14,040 | $57,160 |
| 2020 | $1,780 | $68,840 | $9,600 | $59,240 |
| 2019 | $1,293 | $47,960 | $8,153 | $39,807 |
| 2018 | $1,305 | $47,959 | $8,153 | $39,806 |
| 2017 | $1,313 | $47,960 | $8,153 | $39,807 |
| 2016 | $1,042 | $36,880 | $8,360 | $28,520 |
| 2014 | -- | $23,984 | $8,344 | $15,640 |
Property History
| Date | Event | Price | List to Sale | Price per Sq Ft | Prior Sale |
|---|---|---|---|---|---|
| 11/21/2025 11/21/25 | For Sale | $345,000 | +187.7% | $311 / Sq Ft | |
| 04/24/2015 04/24/15 | Sold | $119,900 | 0.0% | $116 / Sq Ft | View Prior Sale |
| 03/25/2015 03/25/15 | Pending | -- | -- | -- | |
| 03/04/2015 03/04/15 | For Sale | $119,900 | 0.0% | $116 / Sq Ft | |
| 10/17/2014 10/17/14 | Rented | $1,250 | 0.0% | -- | |
| 09/17/2014 09/17/14 | Under Contract | -- | -- | -- | |
| 08/18/2014 08/18/14 | For Rent | $1,250 | 0.0% | -- | |
| 09/24/2013 09/24/13 | Sold | $60,000 | -14.2% | $58 / Sq Ft | View Prior Sale |
| 08/28/2013 08/28/13 | Pending | -- | -- | -- | |
| 07/26/2013 07/26/13 | For Sale | $69,900 | -- | $67 / Sq Ft |
Purchase History
| Date | Type | Sale Price | Title Company |
|---|---|---|---|
| Quit Claim Deed | -- | -- | |
| Warranty Deed | $380,000 | -- | |
| Warranty Deed | $105,000 | -- | |
| Warranty Deed | $60,000 | -- | |
| Warranty Deed | $162,574 | -- | |
| Foreclosure Deed | $162,574 | -- | |
| Deed | $147,000 | -- | |
| Deed | $100,000 | -- | |
| Warranty Deed | $119,900 | -- |
Mortgage History
| Date | Status | Loan Amount | Loan Type |
|---|---|---|---|
| Previous Owner | $260,000 | New Conventional | |
| Previous Owner | $402,000 | New Conventional | |
| Previous Owner | $117,724 | No Value Available | |
| Previous Owner | $147,000 | New Conventional |
Source: Georgia MLS
MLS Number: 10647626
APN: 18-009-01-010
- 3183 Zion St
- 3043 Wells St Unit C
- 3039 Wells St
- 3335 Park Pointe Cir
- 666 Stratford Green Way
- 666 Stratford Green
- 3330 Mountain Dr
- 3454 Rockbridge Rd Unit C
- 280 Northern Ave
- 3651 Lantern Crest Cove Unit 130
- 596 Alexander Hills
- 3548 Rockbridge Rd
- 455 Dekalb Industrial Way
- 532 Lantern Wood Dr
- 750 Avondale Creek Dr Unit 144
- 750 Avondale Creek Dr Unit 136
- 750 Avondale Creek Dr Unit 437.1407942
- 750 Avondale Creek Dr Unit 401.1407936
- 750 Avondale Creek Dr Unit 417.1407934
- 750 Avondale Creek Dr Unit 342.1407940

