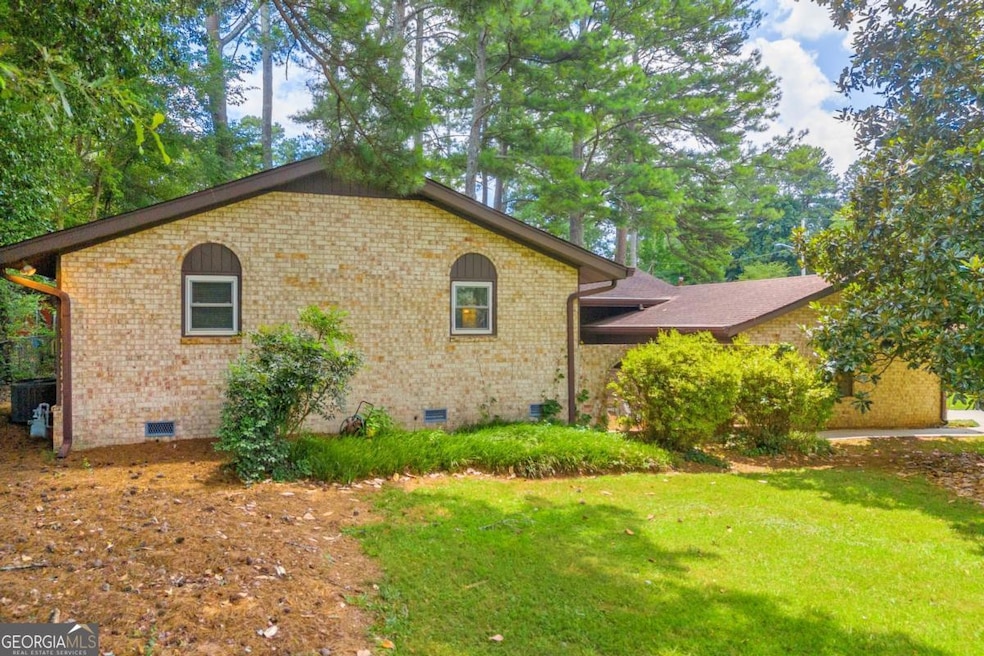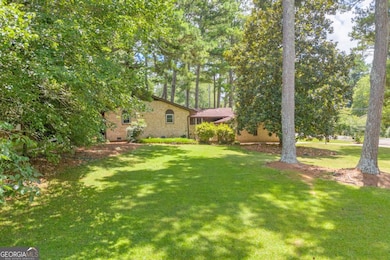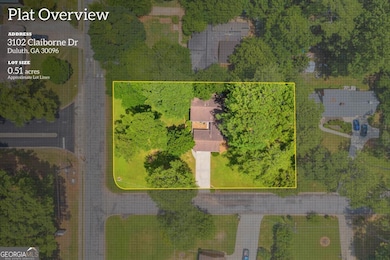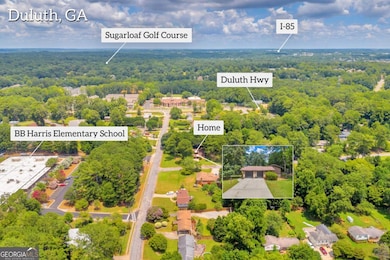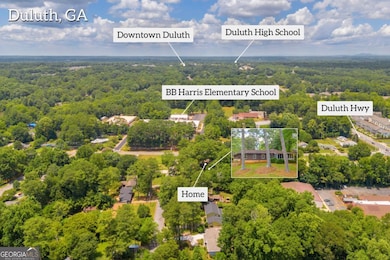3102 Claiborne Dr Duluth, GA 30096
Estimated payment $2,011/month
Highlights
- Wood Burning Stove
- Ranch Style House
- Corner Lot
- B.B. Harris Elementary School Rated A
- Wood Flooring
- Great Room
About This Home
Welcome home to a perfect blend of vintage allure meets modern convenience! From the moment you enter your private, charming front courtyard, you'll feel a sense of peace. The tranquility continues on the screened-in back porch, where you can unwind while gazing at your beautifully level, fenced backyard, graced with established shade trees. Enjoy the best of both worlds: a secluded retreat that's still incredibly connected. Downtown Duluth's vibrant scene and provides effortless access to I-85, making daily life and adventures a breeze. No Owner/Creative Financing. Ask about the $2500 Lender Credit being offered by preferred Lender, Breanna Smith with NEXA Mortgage!
Home Details
Home Type
- Single Family
Est. Annual Taxes
- $815
Year Built
- Built in 1968
Lot Details
- 0.51 Acre Lot
- Back Yard Fenced
- Corner Lot
- Level Lot
- Open Lot
Parking
- 2 Car Garage
Home Design
- Ranch Style House
- Brick Exterior Construction
- Composition Roof
- Wood Siding
Interior Spaces
- 1,700 Sq Ft Home
- Wood Burning Stove
- Double Pane Windows
- Entrance Foyer
- Family Room with Fireplace
- Great Room
- Combination Dining and Living Room
- Den
- Screened Porch
- Crawl Space
- Pull Down Stairs to Attic
- Fire and Smoke Detector
- Laundry Room
Kitchen
- Built-In Double Oven
- Cooktop
- Dishwasher
- Disposal
Flooring
- Wood
- Carpet
- Tile
Bedrooms and Bathrooms
- 3 Main Level Bedrooms
- 2 Full Bathrooms
Schools
- B B Harris Elementary School
- Duluth Middle School
- Duluth High School
Utilities
- Forced Air Heating and Cooling System
- Heating System Uses Natural Gas
- Gas Water Heater
- High Speed Internet
- Phone Available
- Cable TV Available
Community Details
- No Home Owners Association
Map
Home Values in the Area
Average Home Value in this Area
Tax History
| Year | Tax Paid | Tax Assessment Tax Assessment Total Assessment is a certain percentage of the fair market value that is determined by local assessors to be the total taxable value of land and additions on the property. | Land | Improvement |
|---|---|---|---|---|
| 2025 | $5,321 | $139,760 | $29,920 | $109,840 |
| 2024 | $815 | $145,800 | $31,200 | $114,600 |
| 2023 | $815 | $126,600 | $22,000 | $104,600 |
| 2022 | $777 | $107,520 | $22,000 | $85,520 |
| 2021 | $763 | $82,640 | $18,000 | $64,640 |
| 2020 | $761 | $81,760 | $16,000 | $65,760 |
| 2019 | $698 | $81,760 | $16,000 | $65,760 |
| 2018 | $646 | $67,680 | $12,800 | $54,880 |
| 2016 | $688 | $53,880 | $11,600 | $42,280 |
| 2015 | $702 | $48,280 | $11,600 | $36,680 |
| 2014 | -- | $44,320 | $8,000 | $36,320 |
Property History
| Date | Event | Price | List to Sale | Price per Sq Ft |
|---|---|---|---|---|
| 10/28/2025 10/28/25 | Price Changed | $369,000 | -5.1% | $217 / Sq Ft |
| 09/24/2025 09/24/25 | Price Changed | $389,000 | -2.5% | $229 / Sq Ft |
| 07/17/2025 07/17/25 | For Sale | $399,000 | -- | $235 / Sq Ft |
Source: Georgia MLS
MLS Number: 10566095
APN: 6-263-024
- 3100 Bugle Dr
- 3355 Cresswell Link Way
- The Montgomery Plan at Evanshire - Carriage
- The Garwood Plan at Evanshire - Townhomes
- The Greenville Plan at Evanshire - Single Family
- The Madilyn Plan at Evanshire - Single Family
- The Hillsdale Plan at Evanshire - Arden
- The Wesley Plan at Evanshire - Meadowview
- The Mansfield Plan at Evanshire - Carriage
- Hampton II Plan at Evanshire - Single Family
- The Greenville Plan at Evanshire - Rowes
- The Hillsdale Plan at Evanshire - Single Family
- The Beaufort Plan at Evanshire - Carriage
- The Montgomery Plan at Evanshire - Single Family
- Hampton II Plan at Evanshire - Arden
- The Grayton Plan at Evanshire - Single Family
- The Owens Plan at Evanshire - Vintage
- The Wesley Plan at Evanshire - Single Family
- The Sherwood Plan at Evanshire - Townhomes
- The Freemont Plan at Evanshire - Terrace
- 3070 Bugle Dr
- 2945 Dogwood Creek Pkwy
- 3145 Dover Ct
- 3264 Star Pine Ct
- 2911 Willowstone Dr
- 2821 Meadowlark Trail NW
- 2821 Meadow Lark Trail
- 3177 Wyesham Cir
- 3377 Montheath Pass
- 3411 Swallowtail Terrace
- 2826 Whippoorwill Cir
- 2883 Thurleston Ln
- 3490 Ennfield Ln
- 2677 Ashley Oaks Ct
- 2623 Davenham Ln Unit 2623
- 3341 Baneberry Trail
- 2513 Davenham Ln
- 3202 Davenport Park Ln
- 2508 Davenham Ln
- 3250 Buford Hwy NE
