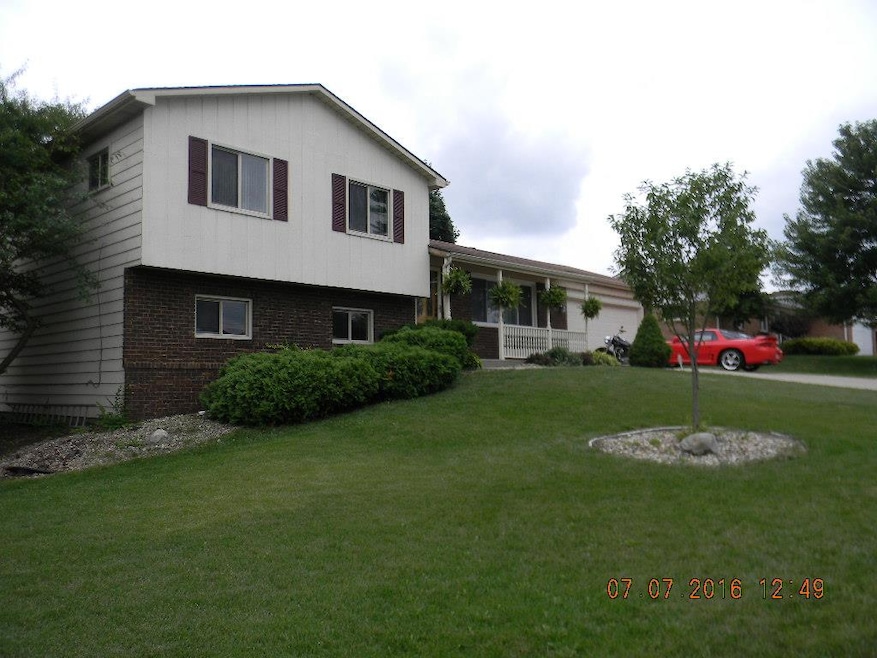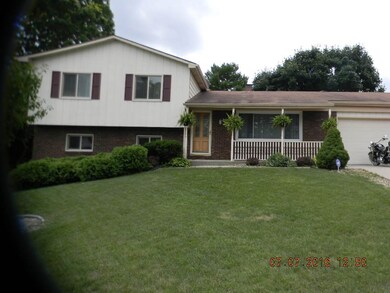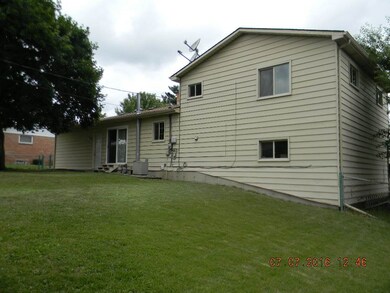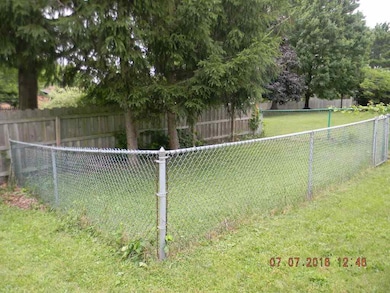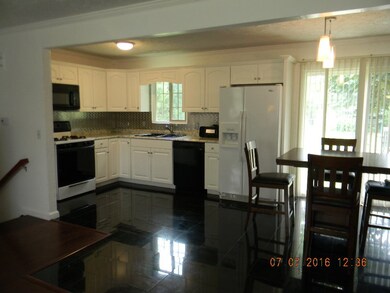
3102 Council Oak Dr South Bend, IN 46628
Council Oak NeighborhoodEstimated Value: $232,000 - $254,000
Highlights
- Wood Flooring
- Covered patio or porch
- Crown Molding
- Whirlpool Bathtub
- 2 Car Attached Garage
- Landscaped
About This Home
As of July 2016This home is so inviting with the solid oak entry door with beautiful decorative glass. New kitchen cabinets, microwave, kitchen countertops, kitchen backsplash, windows, granite kitchen flooring, crown moulding, lighting, jetted tub, tile in bathroom, bathroom vanity, flooring in the living room, 42000 btu fireplace, steel doors and water heater. The furnace was new in 2001. Very efficient home with budget for AEP $50 per month and NIPSCO budget $50. Water bill approximately $75 per month. Plenty of space with 3 bedrooms and 2 baths. There is a family room on main level that is open to the eat in kitchen with a glass accent wall. The lower level has a new gas fireplace with large family room that has stairs to another very large family room. Large fenced back yard with dog run. Convenient location to the park.
Home Details
Home Type
- Single Family
Est. Annual Taxes
- $1,299
Year Built
- Built in 1976
Lot Details
- 0.25 Acre Lot
- Lot Dimensions are 85x94
- Chain Link Fence
- Landscaped
Parking
- 2 Car Attached Garage
- Driveway
Home Design
- Tri-Level Property
- Brick Exterior Construction
- Asphalt Roof
Interior Spaces
- Crown Molding
- Gas Log Fireplace
- Fire and Smoke Detector
- Washer and Gas Dryer Hookup
Kitchen
- Gas Oven or Range
- Laminate Countertops
Flooring
- Wood
- Stone
- Ceramic Tile
Bedrooms and Bathrooms
- 3 Bedrooms
- Whirlpool Bathtub
Finished Basement
- Block Basement Construction
- 1 Bathroom in Basement
- 2 Bedrooms in Basement
- Natural lighting in basement
Utilities
- Forced Air Heating and Cooling System
- Heating System Uses Gas
- Cable TV Available
Additional Features
- Covered patio or porch
- Suburban Location
Listing and Financial Details
- Assessor Parcel Number 71-03-27-302-003.000-009
Ownership History
Purchase Details
Purchase Details
Purchase Details
Home Financials for this Owner
Home Financials are based on the most recent Mortgage that was taken out on this home.Purchase Details
Similar Homes in South Bend, IN
Home Values in the Area
Average Home Value in this Area
Purchase History
| Date | Buyer | Sale Price | Title Company |
|---|---|---|---|
| Johnson Jarrell Lamont | -- | None Listed On Document | |
| Johnson Jacqueline | -- | -- | |
| Johnson Edward A | -- | Metropolitan Title | |
| Williams Staney R | $120,000 | -- |
Mortgage History
| Date | Status | Borrower | Loan Amount |
|---|---|---|---|
| Previous Owner | Mood Dwight L | $10,000 | |
| Previous Owner | Mood Dwight L | $35,000 |
Property History
| Date | Event | Price | Change | Sq Ft Price |
|---|---|---|---|---|
| 07/29/2016 07/29/16 | Sold | $125,000 | -0.7% | $60 / Sq Ft |
| 07/11/2016 07/11/16 | Pending | -- | -- | -- |
| 07/07/2016 07/07/16 | For Sale | $125,900 | -- | $61 / Sq Ft |
Tax History Compared to Growth
Tax History
| Year | Tax Paid | Tax Assessment Tax Assessment Total Assessment is a certain percentage of the fair market value that is determined by local assessors to be the total taxable value of land and additions on the property. | Land | Improvement |
|---|---|---|---|---|
| 2024 | $937 | $217,800 | $36,700 | $181,100 |
| 2023 | $894 | $217,800 | $36,700 | $181,100 |
| 2022 | $1,942 | $176,100 | $36,700 | $139,400 |
| 2021 | $1,973 | $175,100 | $19,600 | $155,500 |
| 2020 | $1,443 | $146,800 | $18,100 | $128,700 |
| 2019 | $1,369 | $129,800 | $15,300 | $114,500 |
| 2018 | $1,455 | $121,300 | $14,100 | $107,200 |
| 2017 | $1,472 | $118,700 | $14,100 | $104,600 |
| 2016 | $1,362 | $108,700 | $12,600 | $96,100 |
| 2014 | $1,311 | $107,400 | $12,600 | $94,800 |
Agents Affiliated with this Home
-
Angela Pritchard

Seller's Agent in 2016
Angela Pritchard
Addresses Unlimited, LLC
(574) 993-2906
1 in this area
147 Total Sales
-
Matthew Kruyer
M
Buyer's Agent in 2016
Matthew Kruyer
Irish Realty
(574) 329-3849
140 Total Sales
Map
Source: Indiana Regional MLS
MLS Number: 201631470
APN: 71-03-27-302-003.000-009
- 2326 Ribourde Dr
- 3331 N Bendix Dr
- 2143 N Elmer St
- 2127 Pershing St
- 25600 Block of Edison Rd
- 21189 Cleveland Rd
- 2427 Hollywood Place
- 1941 Johnson St
- 1842 Obrien St
- 1747 N Sheridan St
- 1229 Joyce Dr
- 1822 Johnson St
- 1502 Viking Dr
- 1330 Southlea Dr
- 0 Easement Ln
- 2201 Riverside Dr
- 1742 Johnson St
- 1652 N Sheridan St
- 2511 Flat Creek Dr
- 1600 Blue Heron Way
- 3102 Council Oak Dr
- 3112 Council Oak Dr
- 3018 Council Oak Dr
- 2735 Thunderbird Ct
- 2732 Thunderbird Ct
- 2810 N Bendix Dr
- 3101 Council Oak Dr
- 3002 Council Oak Dr
- 2819 Arrowhead Dr
- 3019 Council Oak Dr
- 3111 Council Oak Dr
- 2731 Thunderbird Ct
- 2726 Thunderbird Ct
- 3011 Council Oak Dr
- 2811 Arrowhead Dr
- 3119 Council Oak Dr
- 3001 Council Oak Dr
- 2801 Arrowhead Dr
- 2723 Thunderbird Ct
- 2716 Thunderbird Ct
