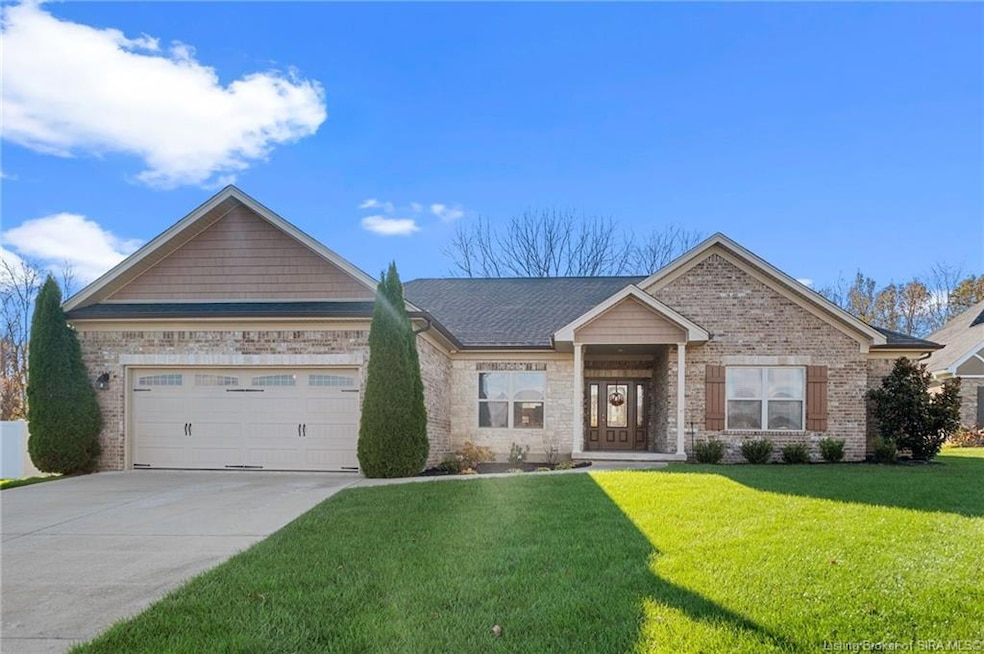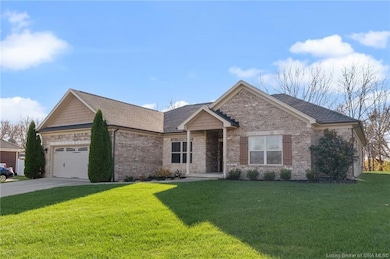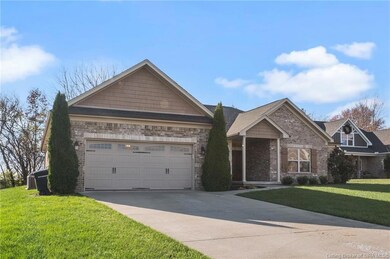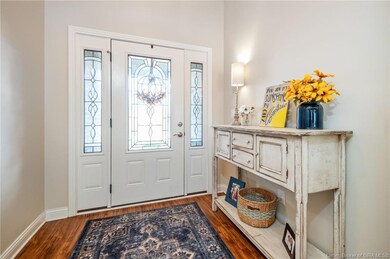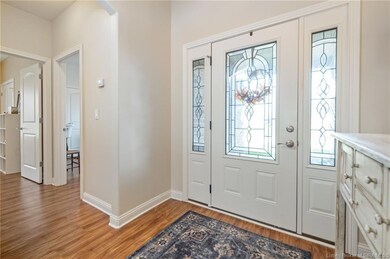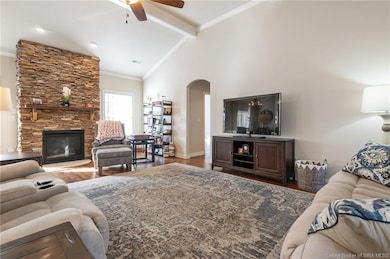
3102 Crystal Lake Dr Jeffersonville, IN 47130
Utica Township NeighborhoodHighlights
- Open Floorplan
- Cathedral Ceiling
- First Floor Utility Room
- Utica Elementary School Rated A-
- Den
- Thermal Windows
About This Home
As of February 2025Welcome to this beautiful 5 bedroom, 3 bath, FULL BRICK ranch style home in the highly desired subdivision of Crystal Springs! Step inside to discover the spacious open concept floor plan. Boasting beamed 12- foot ceilings and an all-stone gas log fireplace, the living area is perfect for entertaining guests or just relaxing with loved ones. The kitchen is a chef's delight featuring a large quartz island, custom Amish soft close cabinets, stainless appliances and a gas oven complete with a pot filler. Just adjacent to the kitchen is a large dining area with gorgeous views of the picturesque back yard. A spacious sitting area or office awaits through double French doors at the front of the house. The large primary bedroom offers its own ensuite with a large soaker tub, double vanity, and a large walk-in closet. This is a split bedroom plan with bedrooms 2&3 and 4&5 located on the opposite side of the house. Each set of spacious bedrooms share a full bathroom and offer loads of closet space. Walk outside on your patio with a natural gas hook up for your grill, park-like yard, mature trees and a fire pit. In addition to all that this home has to offer, Crystal Springs has many amenities to offer as well including a pool, clubhouse, fitness center, basketball and tennis courts, and a playground. Call to schedule your private showing today!
Last Agent to Sell the Property
Green Tree Real Estate Services License #RB14045134 Listed on: 12/03/2024
Last Buyer's Agent
OUTSIDE AGENT
OUTSIDE COMPANY
Home Details
Home Type
- Single Family
Est. Annual Taxes
- $3,453
Year Built
- Built in 2017
Lot Details
- 0.41 Acre Lot
HOA Fees
- $50 Monthly HOA Fees
Parking
- 2 Car Attached Garage
- Garage Door Opener
Home Design
- Slab Foundation
- Frame Construction
Interior Spaces
- 2,646 Sq Ft Home
- 1-Story Property
- Open Floorplan
- Cathedral Ceiling
- Ceiling Fan
- Gas Fireplace
- Thermal Windows
- Blinds
- Den
- First Floor Utility Room
Kitchen
- Eat-In Kitchen
- Oven or Range
- Microwave
- Dishwasher
Bedrooms and Bathrooms
- 5 Bedrooms
- Split Bedroom Floorplan
- Walk-In Closet
- 3 Full Bathrooms
Outdoor Features
- Patio
- Outdoor Gas Grill
Utilities
- Forced Air Heating and Cooling System
- Air Source Heat Pump
- Gas Available
- Natural Gas Water Heater
- Water Softener
Listing and Financial Details
- Assessor Parcel Number 42001080060
Ownership History
Purchase Details
Home Financials for this Owner
Home Financials are based on the most recent Mortgage that was taken out on this home.Purchase Details
Home Financials for this Owner
Home Financials are based on the most recent Mortgage that was taken out on this home.Purchase Details
Purchase Details
Similar Homes in the area
Home Values in the Area
Average Home Value in this Area
Purchase History
| Date | Type | Sale Price | Title Company |
|---|---|---|---|
| Deed | $471,000 | Acuity Title | |
| Deed | $459,900 | Mattingly Ford Title | |
| Deed | $274,175 | Pitt & Frank | |
| Warranty Deed | -- | None Available | |
| Deed | $55,000 | Principal Title Services Llc | |
| Warranty Deed | -- | None Available |
Property History
| Date | Event | Price | Change | Sq Ft Price |
|---|---|---|---|---|
| 02/24/2025 02/24/25 | Sold | $471,000 | -2.9% | $178 / Sq Ft |
| 01/17/2025 01/17/25 | Pending | -- | -- | -- |
| 12/13/2024 12/13/24 | Price Changed | $484,900 | -0.8% | $183 / Sq Ft |
| 12/03/2024 12/03/24 | For Sale | $489,000 | +6.5% | $185 / Sq Ft |
| 07/11/2023 07/11/23 | Sold | $459,000 | -3.3% | $173 / Sq Ft |
| 06/19/2023 06/19/23 | Pending | -- | -- | -- |
| 06/07/2023 06/07/23 | For Sale | $474,900 | -- | $179 / Sq Ft |
Tax History Compared to Growth
Tax History
| Year | Tax Paid | Tax Assessment Tax Assessment Total Assessment is a certain percentage of the fair market value that is determined by local assessors to be the total taxable value of land and additions on the property. | Land | Improvement |
|---|---|---|---|---|
| 2024 | $3,453 | $412,300 | $50,000 | $362,300 |
| 2023 | $3,453 | $341,900 | $45,000 | $296,900 |
| 2022 | $3,300 | $330,000 | $45,000 | $285,000 |
| 2021 | $3,091 | $309,100 | $45,000 | $264,100 |
| 2020 | $2,803 | $276,900 | $45,000 | $231,900 |
| 2019 | $2,826 | $279,200 | $45,000 | $234,200 |
| 2018 | $2,739 | $270,500 | $36,500 | $234,000 |
| 2017 | $8 | $500 | $500 | $0 |
Agents Affiliated with this Home
-
Cathy Sheehan
C
Seller's Agent in 2025
Cathy Sheehan
Green Tree Real Estate Services
2 in this area
9 Total Sales
-
O
Buyer's Agent in 2025
OUTSIDE AGENT
OUTSIDE COMPANY
-
Alicia Powell

Seller's Agent in 2023
Alicia Powell
Lopp Real Estate Brokers
(502) 548-5842
5 in this area
198 Total Sales
Map
Source: Southern Indiana REALTORS® Association
MLS Number: 2024012598
APN: 10-42-02-500-584.000-039
- 2205 Meadowbrook Way
- 0 Utica Sellersburg Rd Unit 2024012925
- 110 Spangler Place
- 114 Spangler Place
- 0 Charlestown-Utica Rd Unit 1679533
- 5801 E Highway 62
- 2025 Villa View Ct
- 0 Utica Charlestown Rd
- 1011 Utica Charlestown Rd
- 3512 Arbor Crossing Way Unit 1
- 8006 Limestone Ridge Way Lot 4
- Lot 8 Villa Pointe Section 3 Dr
- 8014 Limestone Ridge Way Lot 8
- Lot 62 Noblewood Blvd
- 8003 Limestone Ridge Way Lot 19
- Lot 64 Noblewood Blvd
- Lot 63 Noblewood Blvd
- 8005 Limestone Ridge Way Lot 18
- 8011 Limestone Ridge Way Lot 15
- 8013 Limestone Ridge Way Lot 14
